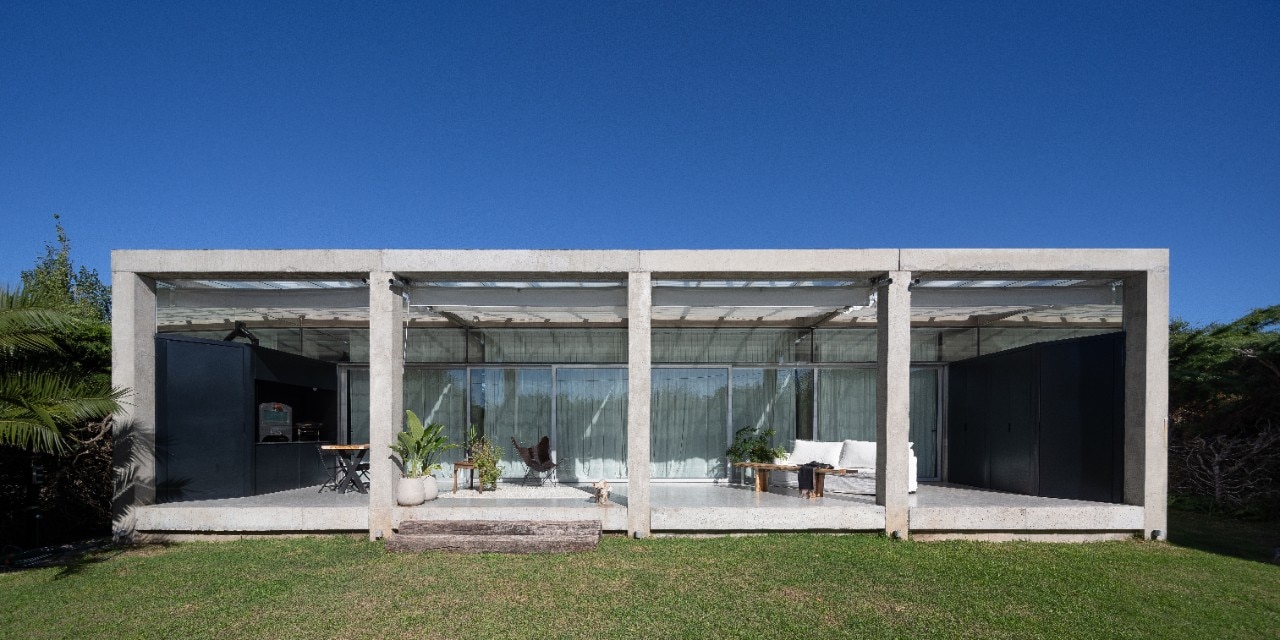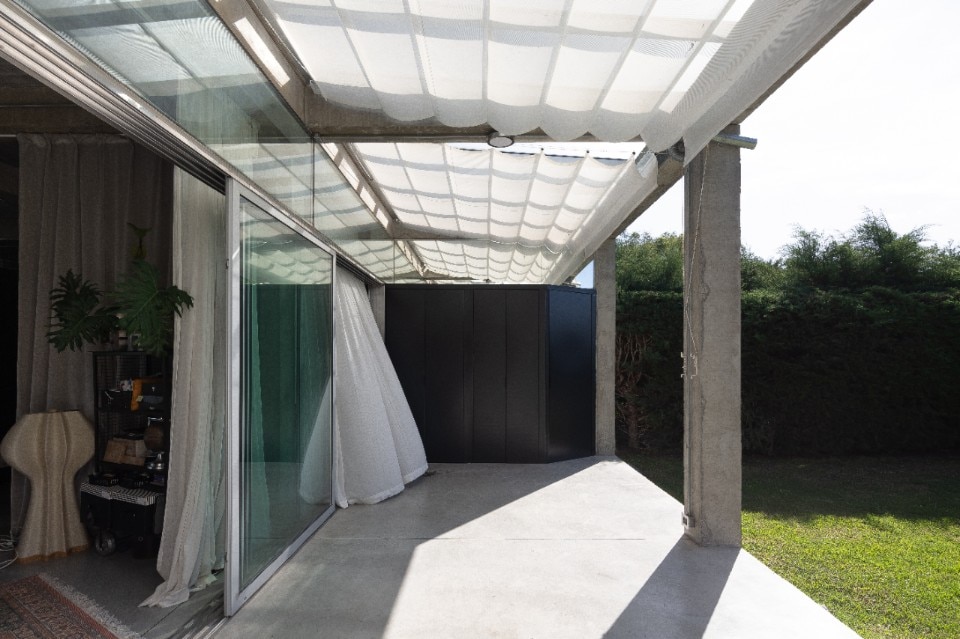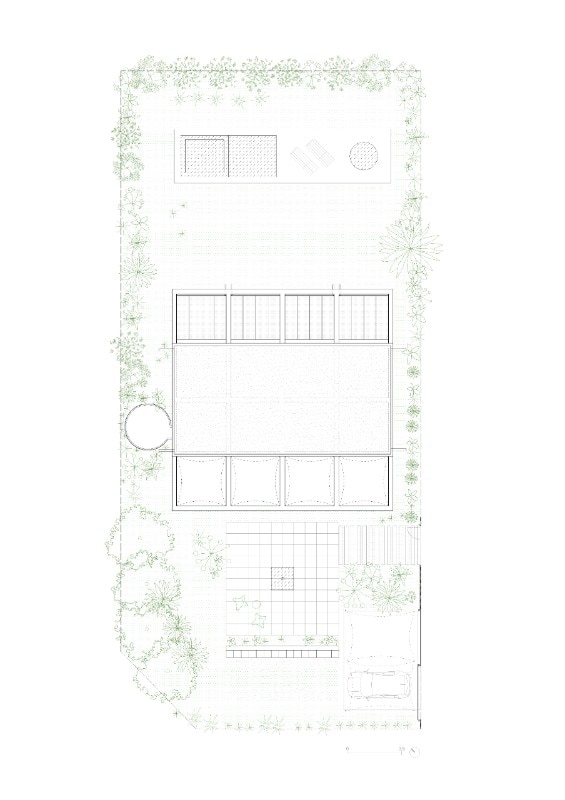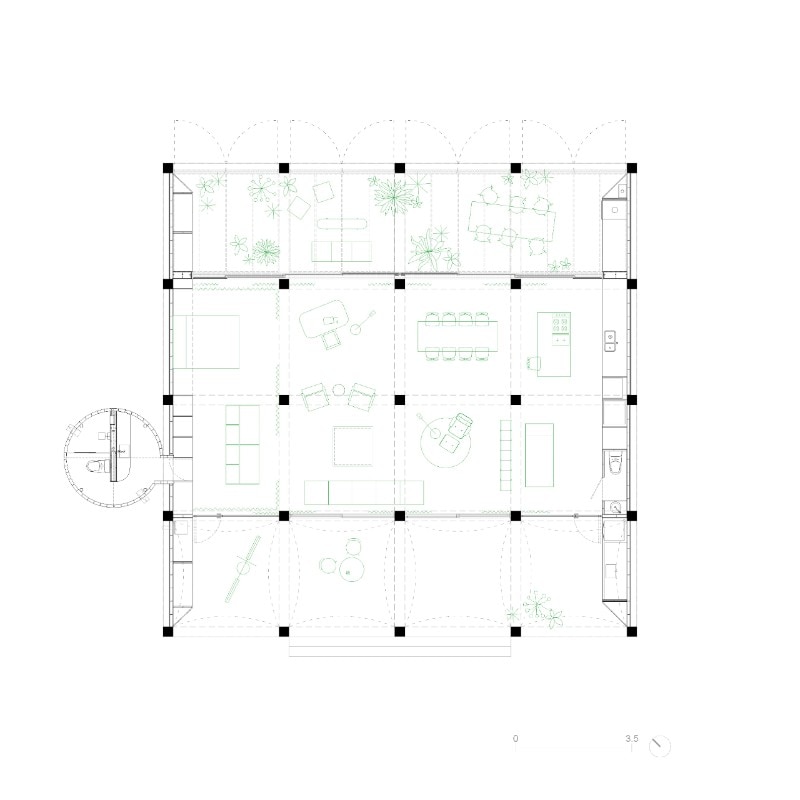The house designed by Iñaki Harosteguy of Supra Order & Hargar studio is located in Villa Elisa, Buenos Aires. House with Columns seems to be the result of a game in which multiple configurations can be tested while still ensuring the logical order of a structural matrix.
The architecture is formed by a regular grid of equidistant columns and beams: 3.5 metre concrete elements that rhythmically mark out the space following an ordered system. The project integrates this reference to artist Sol Lewitt's precast concrete structures by incorporating temporary envelopes and walls that allow for experimentation with new spaces, and also for investigation of the relationship between the house and the landscape, shaping patios through which the climatic comfort of the home can be managed.

The structure houses an ever-changing scenario that can be adapted and shaped by its inhabitants. Spread over 210 square metres, the space has – in the current layout, envisioned by the architect – a central roof and two side patios allowing for cross-ventilation and interaction with the garden.
While the covered area accommodates the various functions such as living and sleeping areas, dining room and office space, on the outside of the structure, adjacent to the volume, is a cylindrical element housing the bathroom, which is guaranteed intimacy and brightness through its glass-concrete envelope.

Innovation and sustainability in building materials
The new range of lime-based thermal plasters by Röfix is designed to provide advanced insulation solutions.






















