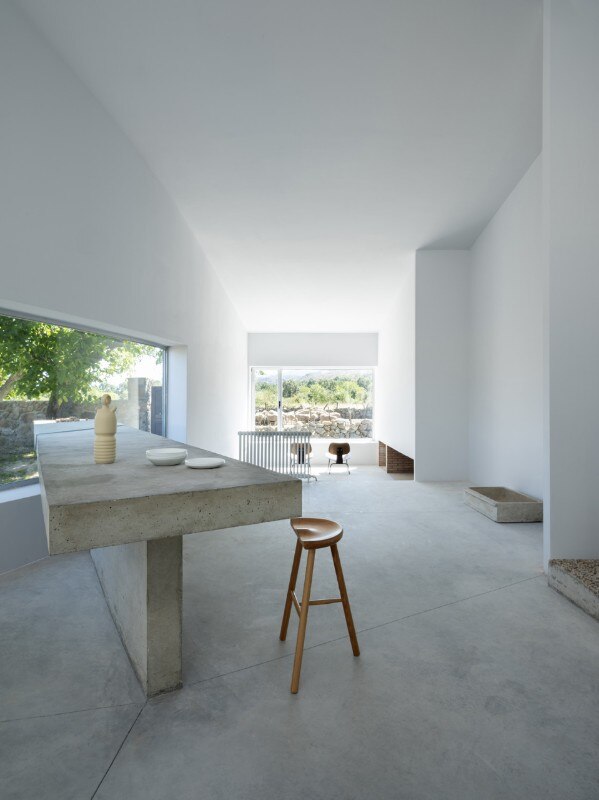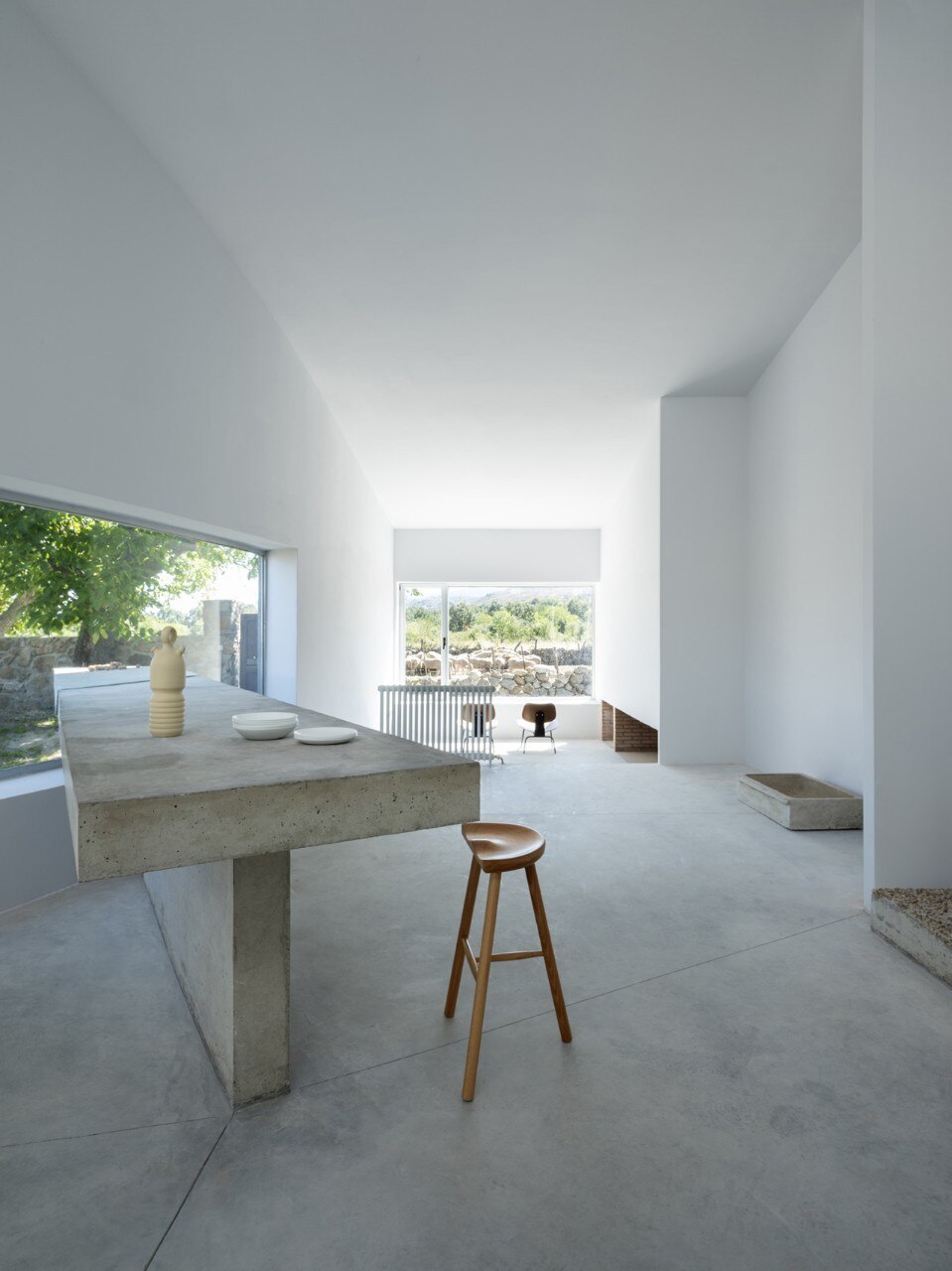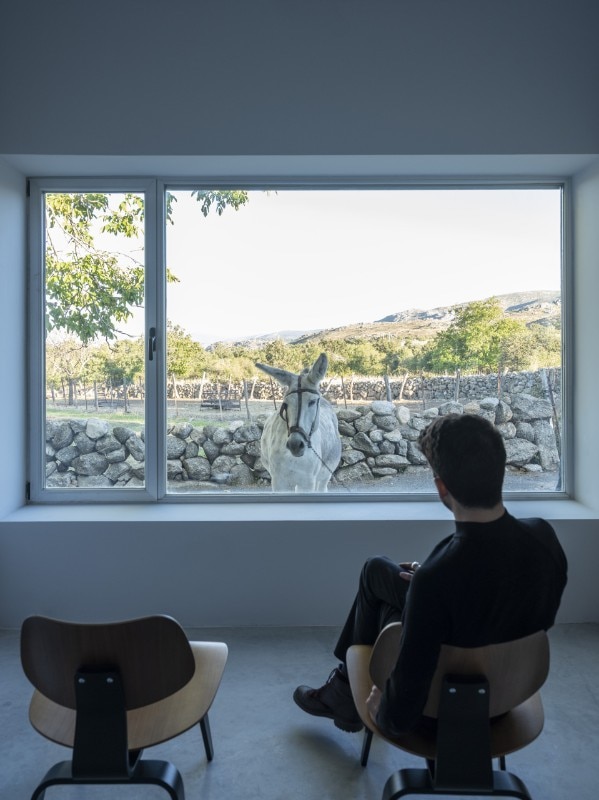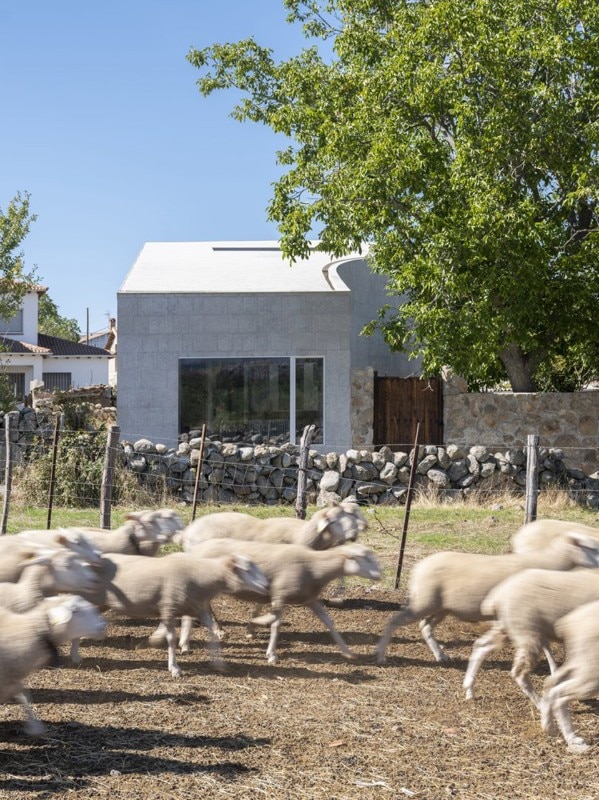Raúl Almenara designed Casa Nogal, a country house in Avila, as a large stone in the rural landscape that bends one of its sides to make room for a majestic walnut tree in the courtyard. The geometry reads the farm plots' mosaic of the surrounding, reaching both the roads bordering the lot. In section, the volume is shaped with a single pitch which, on the one hand, reinterprets the local vernacular constructions; on the other, through a clear stereometric cut, accentuates a monolithic perception. The result is an interesting dialectical – both material and formal – relationship with the walnut tree, which has always reigned there, and the precarious stone wall of the courtyard. The only materials added to the local granite, which completely covers the house, including the entrance door, are reinforced concrete, steel, and glass, resulting in a neutral color palette dialoguing with the vibrant shades of the surrounding landscape.

It is no coincidence that the house organizes its functions on the basis of precise relationships between inside and outside, concentrating the closed and service spaces along the blindsides and opening up a large, bright, airy, and flexible living room towards the walnut's garden. The openings are in fact counted. There is a curved window overlooking the walnut's courtyard, customized with the specific curvature radius of the wall. Here, the glass is crossed by a concrete table, cast on-site during the construction of the house. The window, through visual continuity, and the table that crosses it, through a strong physical sign, are then the elements that guarantee such strong inside-outside relationship.
There is a second opening, oriented toward a rural landscape animated by seasonal transhumance. Here, the interior space is compressed and takes on more intimate proportions, also by virtue of the presence of a fireplace and two armchairs. Since there are no other openings to the outside, the bedrooms receive light and air from a small patio through which it is possible to gaze at the sky and admire the stars before falling asleep.

Accademia Tadini on Lake Iseo reborn with Isotec
Brianza Plastica's Isotec thermal insulation system played a key role in the restoration of Palazzo Tadini, a masterpiece of Lombard neoclassical architecture and a landmark of the art world.





















