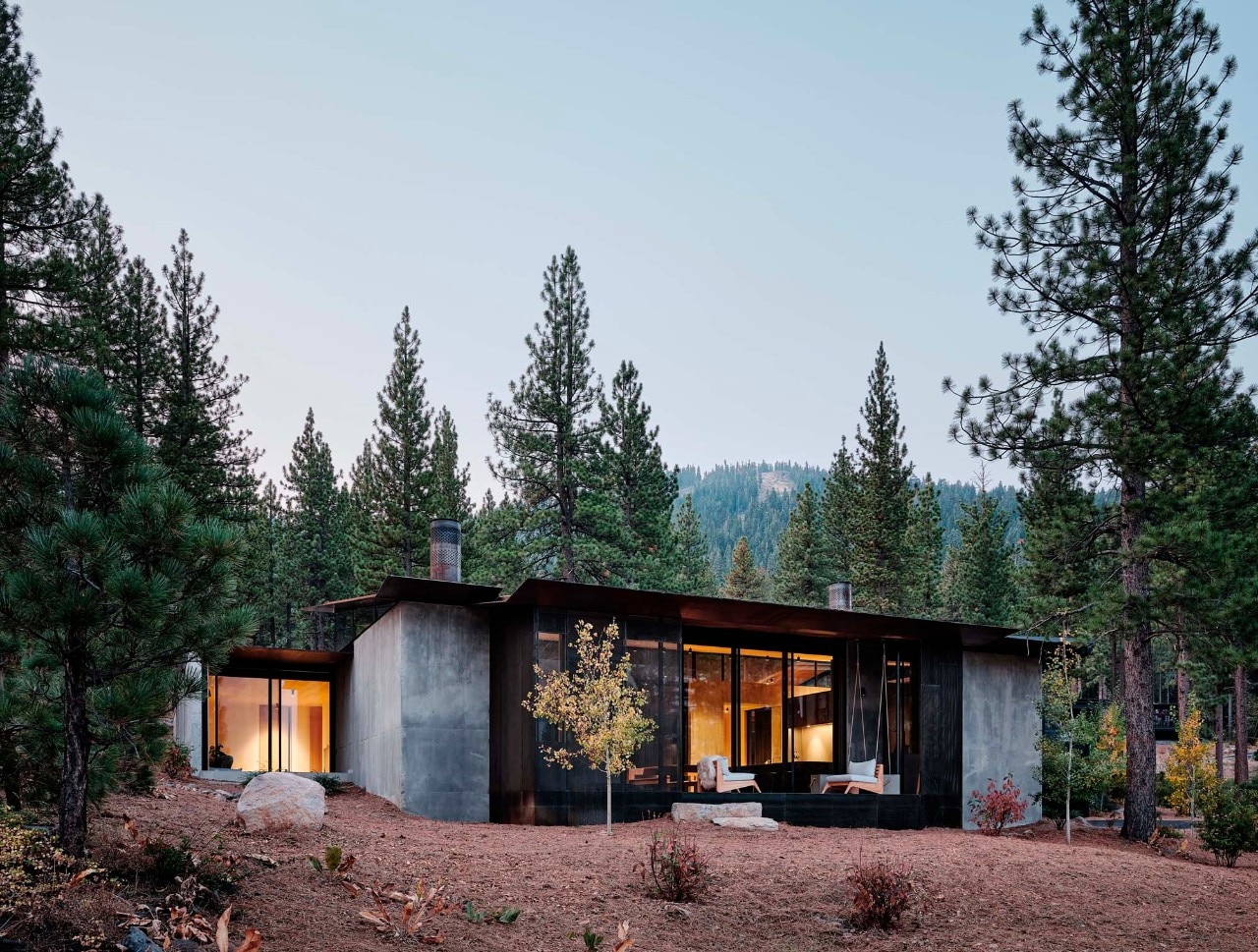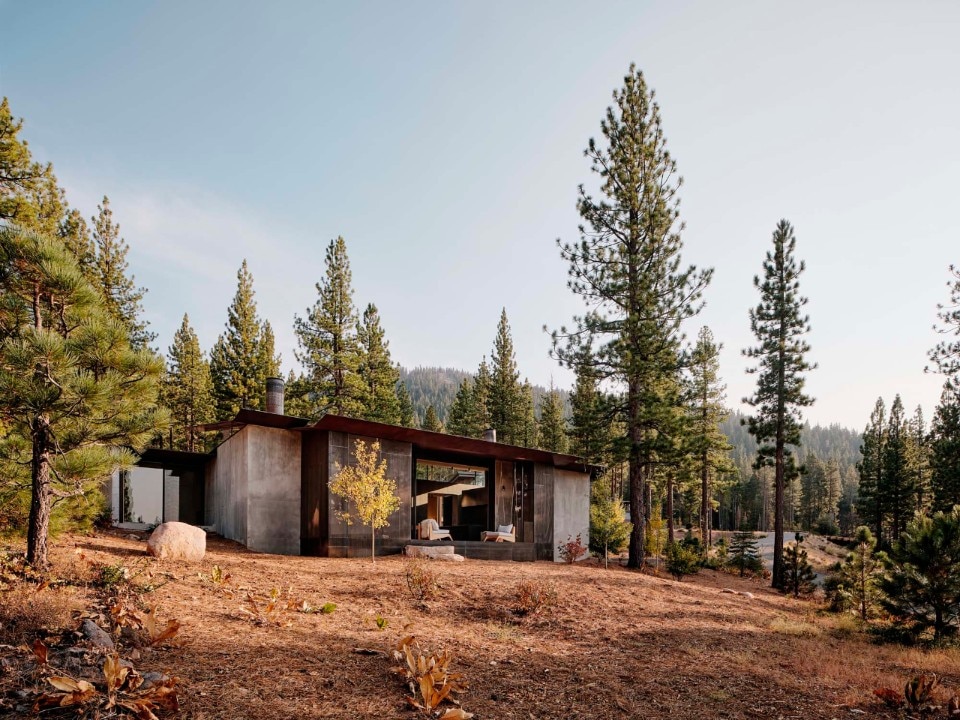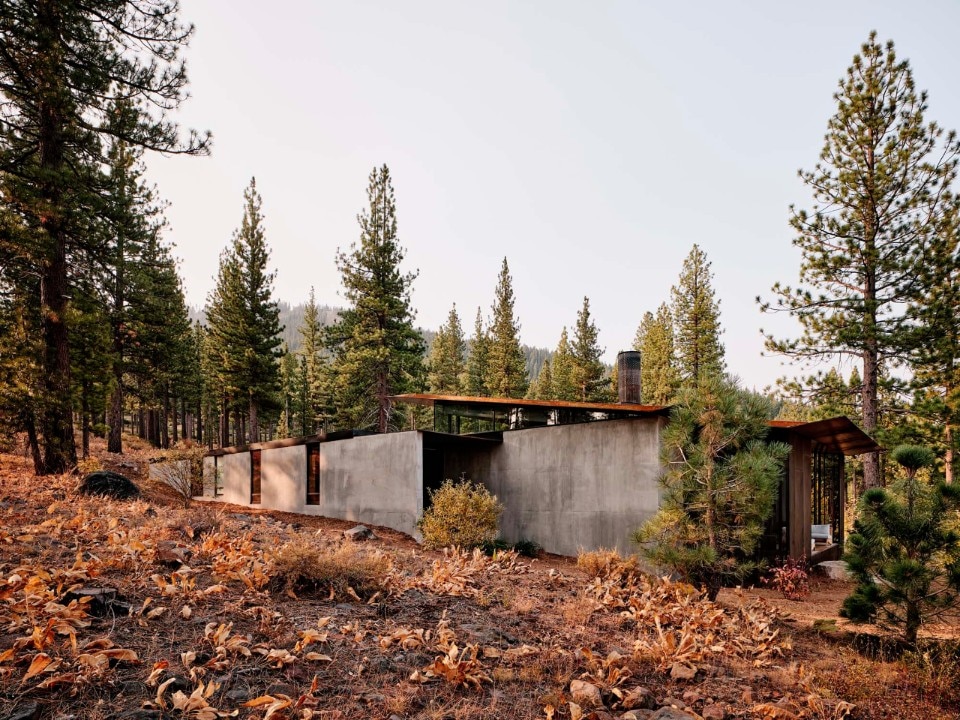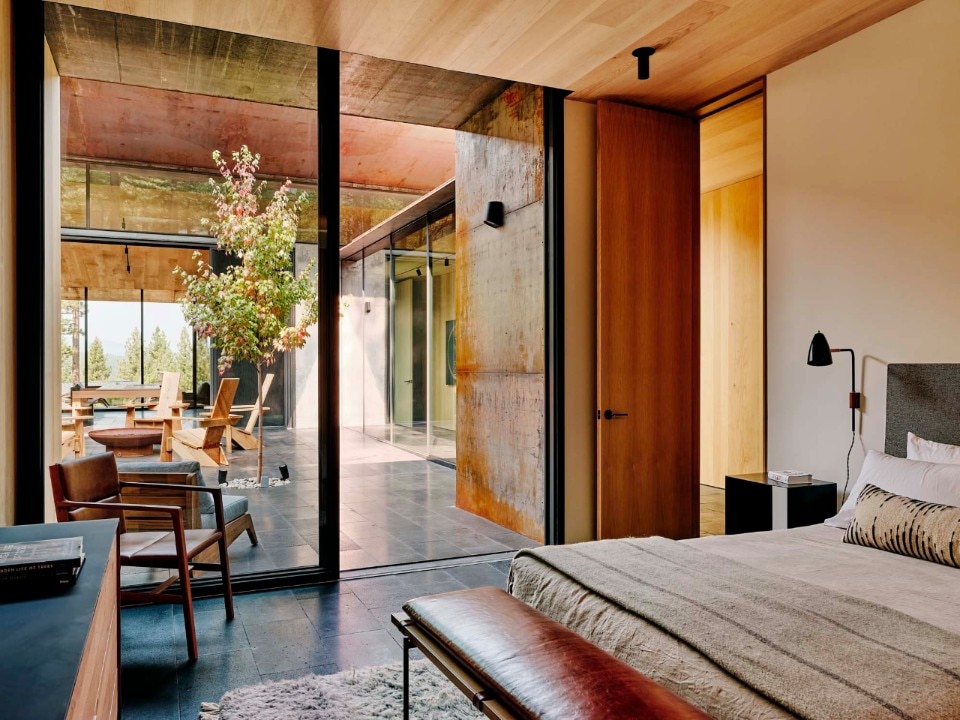Nestled in the Sierra Nevada mountains, on a sloping lot among hundred-year-old pine forests near Lake Tahoe, the house Faulkner Architects designed for a client with a passion for extreme hiking is conceived as an efficient “base camp” from which to leave, and a safe and cosy place to return to.
In addition to interpreting the family’s need to spontaneously “isolate” from the hustle and bustle of the city and rediscover a more intimate connection with nature, the house had to guarantee high fire resistance performance, as it stands in an area that is often subject to disastrous fires.
The single-storey building sits in the orography of the land sloping west-east towards the valley and is articulated around a courtyard layout: the south-west and north-west bodies – the latter dug into the slope and connected to an existing guest house – house four bedrooms and their services; the south-east body includes the common areas. The fulcrum of domestic life is a hortus conclusus onto which the fully glazed fronts of the surrounding rooms open, in an uninterrupted dialogue between exterior and interior.
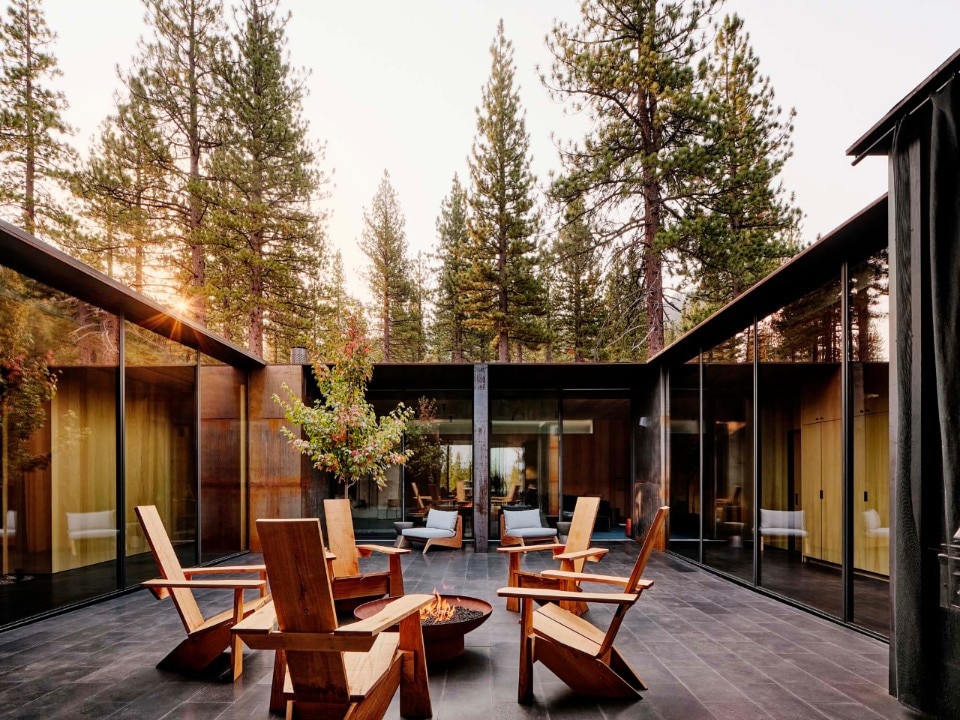
The skinny volumes dialogue gracefully with the colours and textures of the forest: a tight, massive schell of insulated concrete – to protect not only from fire but also from external introspection – with a fireproof steel shed roof to capture the sunlight from the south, encloses warm interiors, where the monastic essentiality of the furnishings, inspired by Donald Judd, dialogues with the rough textures of raw wood and exposed concrete in the walls and cladding, and dark basalt in the flooring.
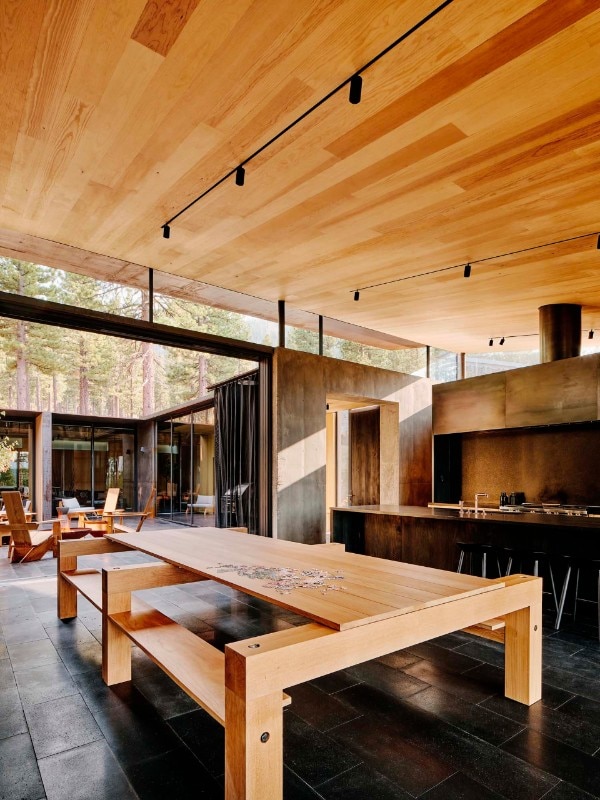
- Project:
- CAMPout
- Architectural project:
- Faulkner Architects
- Luogo:
- Truckee, USA
- Project team:
- Greg Faulkner, Christian Carpenter, Jenna Shropshire, Ann Darby
- Civil Engineer:
- Shaw Engineering
- Structural Engineer:
- CFBR Structural Group
- Mechanical, Electrical & Plumbing Engineer:
- Sugarpine Engineering
- Geotechnical Engineer:
- Nortech Geotechnical Consultants
- Interior design:
- Nicole Hollis

"The Wings", the triple-certified building of the future
The Wings is an innovative complex that combines futuristic design and sustainability. With BREEAM Excellent, WELL Gold, and DGNB Gold certifications, the building houses offices, a hotel, and common areas, utilizing advanced solutions such as AGC Stopray glass for energy efficiency.



