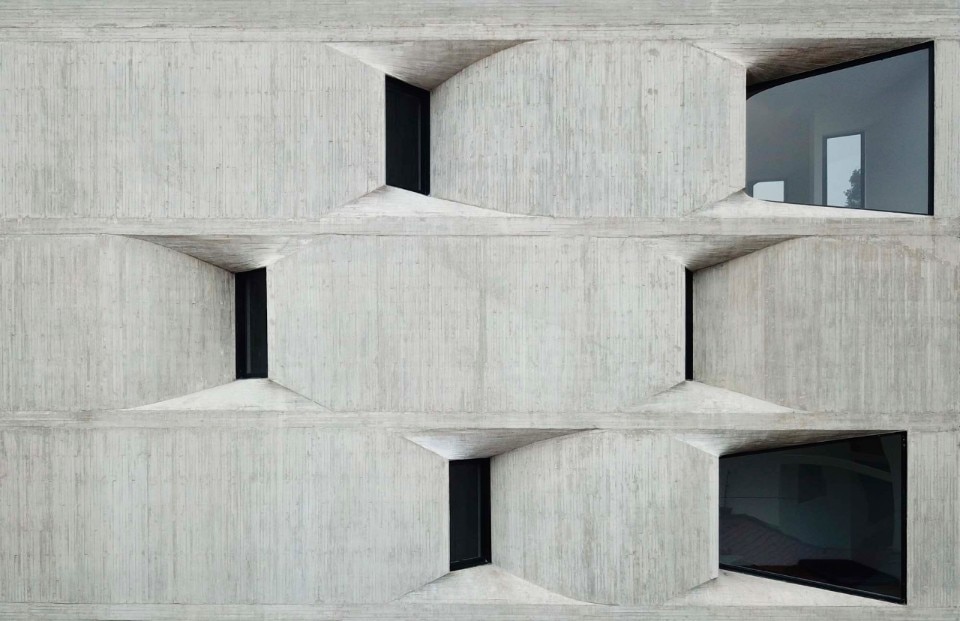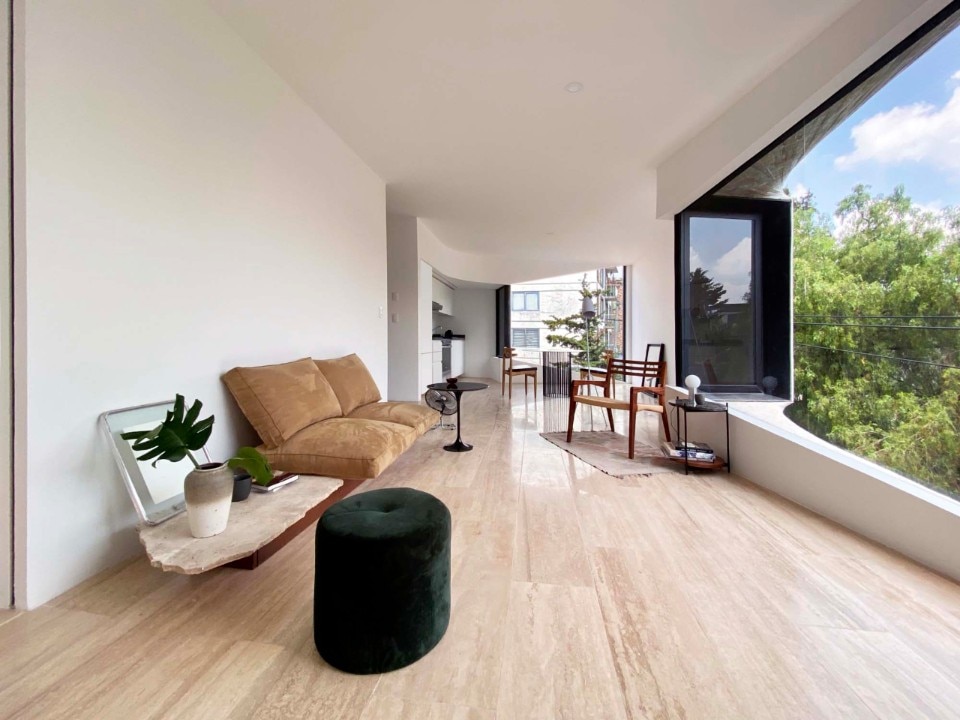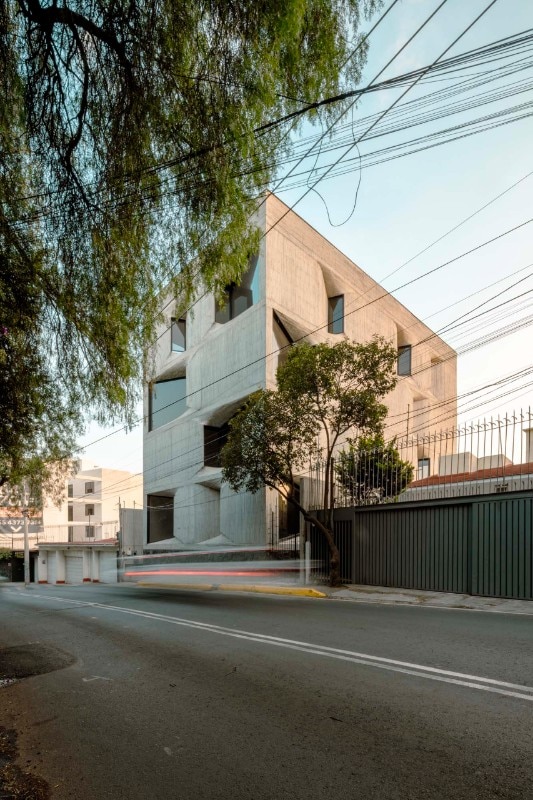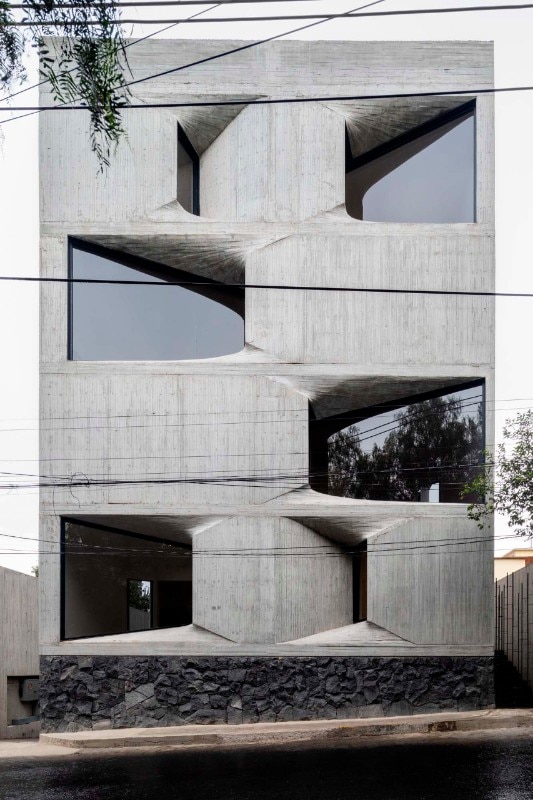A residential complex for the middle class designed for an urban neighbourhood where to maximise volumes in response to the entrepreneurial needs of investors and reduce construction costs through current and consolidated technologies, such as in-situ cast concrete: it could sound like one of the many stories of ordinary construction narrated in cities all over the world but, in the case of this work by Young & Ayata + Michan Architecture in Mexico City, the aim has been to avoid any ordinary solution.
Building DL1310 (Desierto de los Leones, 1310) is located in the Tetelpan neighbourhood and comprises seven one- and two-bedroom flats on four levels above ground, and a basement car park. The mighty, brutalist-inspired, exposed concrete construction exploits the most of the building capacity of the area, pushing to the limits in plan and elevation imposed by urban planning regulations.

Due to the massive layout and arrangement of the building in the lot, in order to avoid visual interference with neighbouring buildings, to favour the variety of views of the surroundings and to better capture natural light, the two architecture firms have concentrated on the façades – on the openings in particular – as a design element strongly characterising and representing a refined compositional research.
Moving away from the constraints of the two-dimensional façade, the designers developed a system of openings that rip through the monolithic mass of the building, becoming animated with a life of their own: 22 windows of different sizes with trapezoidal outlines, distributed over the four elevations, rotate around a vertical axis towards the interior of the volume dragging the concrete surfaces of sills and lintels which, yielding to traction, stretch and compress like a viscous fluid or an organic membrane under stress. The result is a mosaic made of tesserae that erode the volume, creating vivid plastic and chiaroscuro effects and making the rough concrete surface look like a malleable skin, cooperating (or resisting, depending on the point of view) with the endogenous flow that deforms it.

In the interiors, the magmatic and vaguely expressionist character of the exteriors is dissolved in clear, serene atmospheres with warm tones, between limestone floors and polished wood, and white-painted walls and window frames, on which the light filtering through the “restless” windows generously reverberates.

"Less, but better", the "necessary" project at Agorà Design
The festival dedicated to conscious design returns to Salento: conferences, events, workshops and a challenge for the designers of today and tomorrow.



























