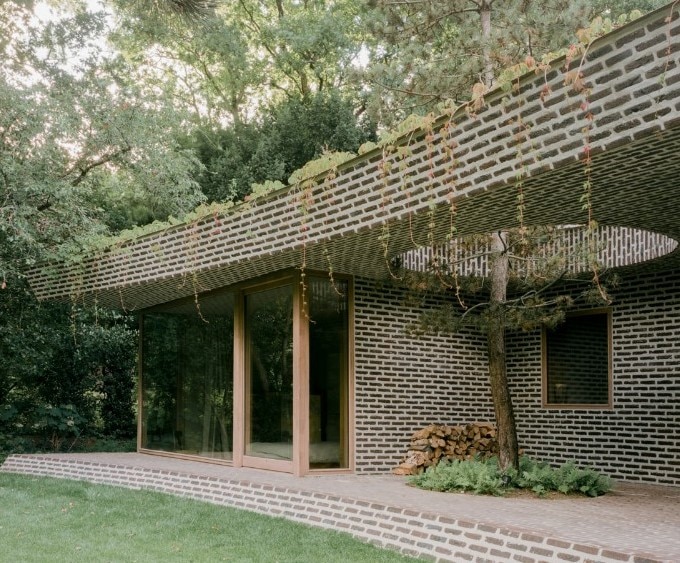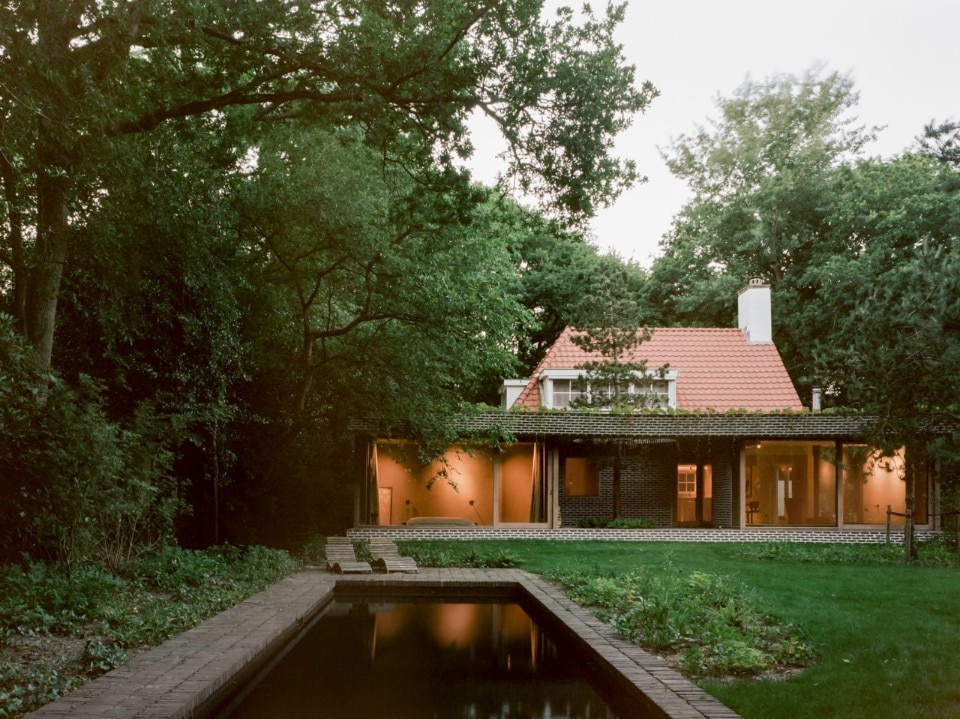In intervening on a 1950s villa in Bergen, the Netherlands, Space Encounters Amsterdam and Studio Vincent Architecture followed the new owners' request not to demolish, but rather to preserve the original, modest, white-painted building while designing its extension.
The design of BD House is therefore the result of a respectful intervention that does not totally transform the existing building, and allows architecture and natural elements – the dunes and the local maritime pine forest – to merge in harmony.

The extension, a reference to the architecture of Swedish architect Sigurd Lewerentz, stretches towards the garden, breaking down the barriers between indoors and outdoors: a bivalent volume, both symmetrical and asymmetrical, with both curved and straight lines, houses a large patio in the central area, with wings on either side for the living area and the master bedroom. A tree stands out in the centre, emerging from the ceiling through a circular carving.
Glass and wood characterize the veranda, but brickwork keeps a central role, covering both the facade of the original building – painted with white and anthracite mineral paint – and the added volume, where they preserve their typical chromatic features. The angular sliding doors and windows on oblique tracks provide continuity between the interior and nature.
- Design team :
- Vincent van Leeuwen, Gijs Baks, Joost Baks, Patricia Yus
- Interior :
- Dorien Knegt Design, Bergen
- Structural engineer :
- IMd Raadgevende Ingenieurs, Rotterdam
- Landscape design :
- Delva Landscape Architecture and Urbanism, Amsterdam
- Contractor :
- Cor Koper Bouwbedrijf, Heerhugowaard
























