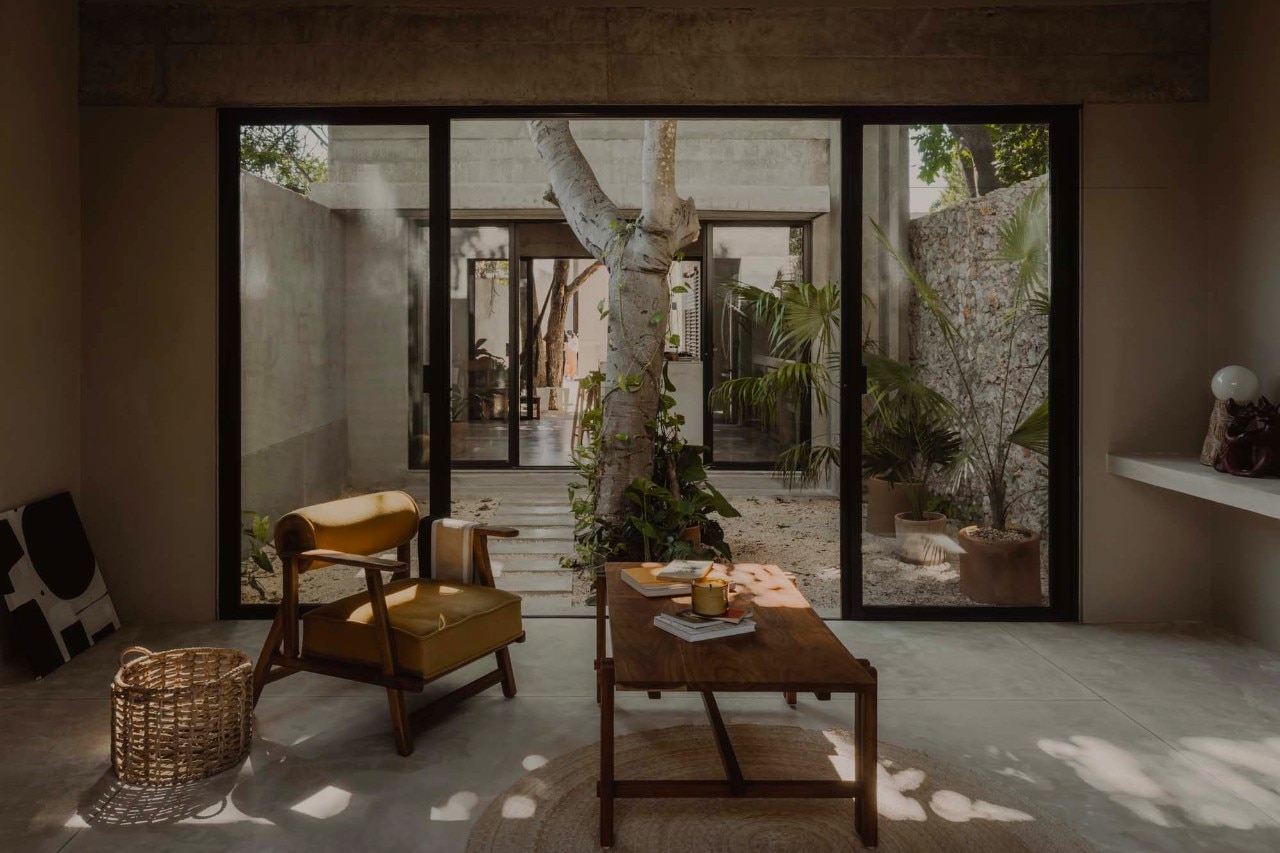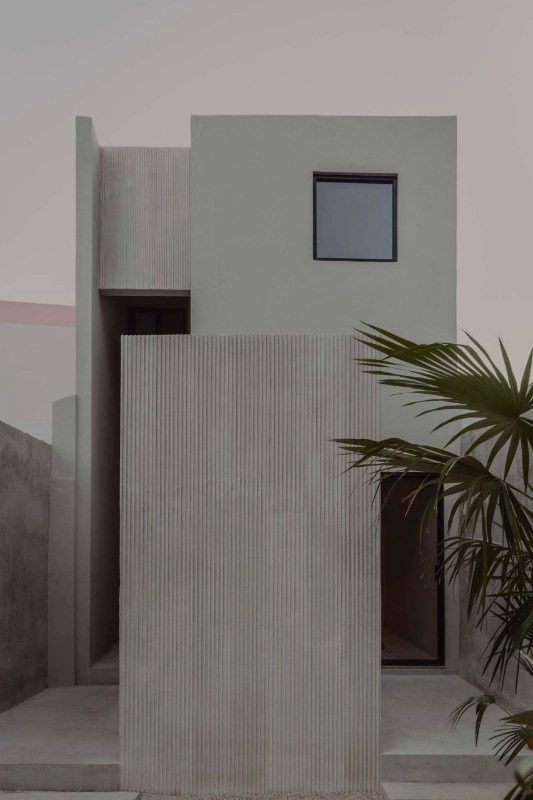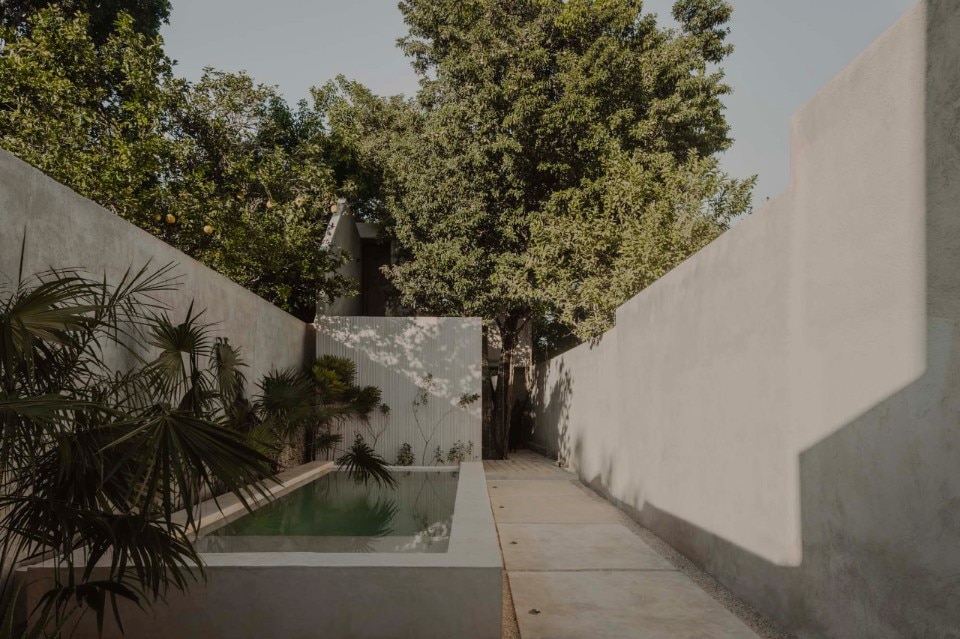Building on a narrow lot, meeting the client’s need for living comfort but without cutting down a single tree: this was the challenge met by FMT Estudio in designing an intervention consisting of two residential units in an intensely built-up neighbourhood in Mérida, Mexico. The long, narrow site was characterised by a dense vegetation, which the studio took care to preserve by ensuring that architecture would adapt to the existing natural context, instead of the opposite.
The project develops along a linear path that incorporates a sequence of built volumes alternating with open-air patios around the existing trees, in a fluid continuity between open and closed spaces.
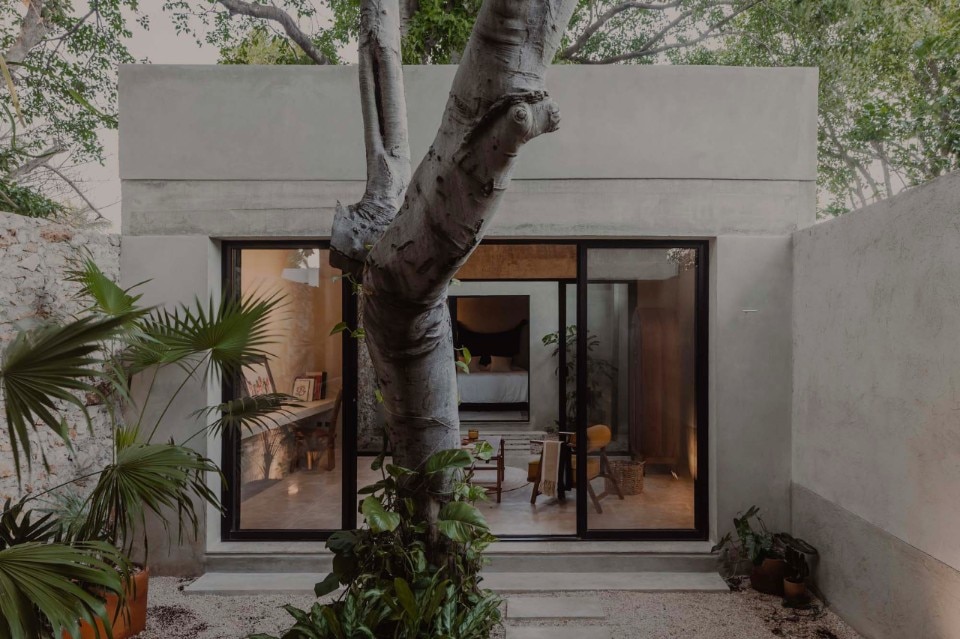
A double-height studio overlooks the access side from the street to the south, while a second building is located at the opposite end of the site to the north: the trait d'union is the central garden in the sunniest part of the area, where the swimming pool is located. From the entrance, a tunnel running through the studio leads to the interior of the plot and to the house at the back without distributive interference, allowing the privacy of the two buildings.
The studio is a compact volume comprising the common areas (dining area, double-height living room and kitchen) on the ground floor and a bedroom and bathroom on the first floor.
The dwelling to the north is composed of separate bodies marked by patios: a courtyard with a staircase surrounding a large zapote tree welcomes visitors and leads them to the kitchen, conceived as the heart of the dwelling, to the living room and bedroom on the ground floor, and to a second bedroom on the upper floor, shrouded by the foliage of the trees.
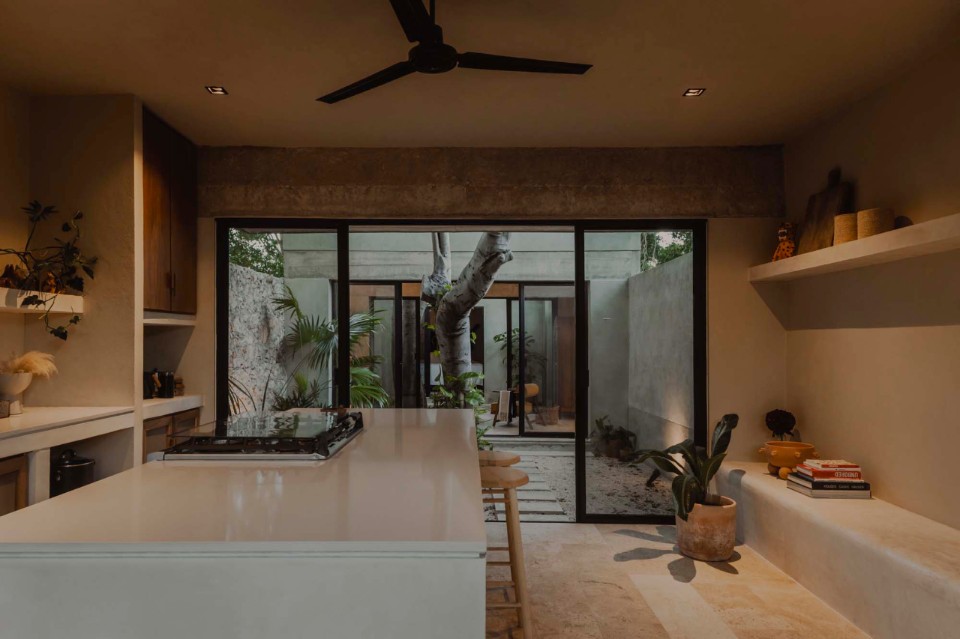
While the exterior front is monolithic and introverted, protecting the domestic intimacy, inside the lot the volumes open up in an animated alternation of material surfaces and glass windows, from which continuous views open up across the succession of spaces.
The exteriors are characterised by a sober and essential language that makes exposed concrete the main material, in a vibrant rhythm of smooth and grooved surfaces. The interiors with their rough finishes and earthy tones, and handcrafted raw wood furnishings, enhance the warm and enveloping character of the home.
- Design team:
- Zaida Briceño Ramos, Orlando Franco Carrillo, Natalia Barroso


