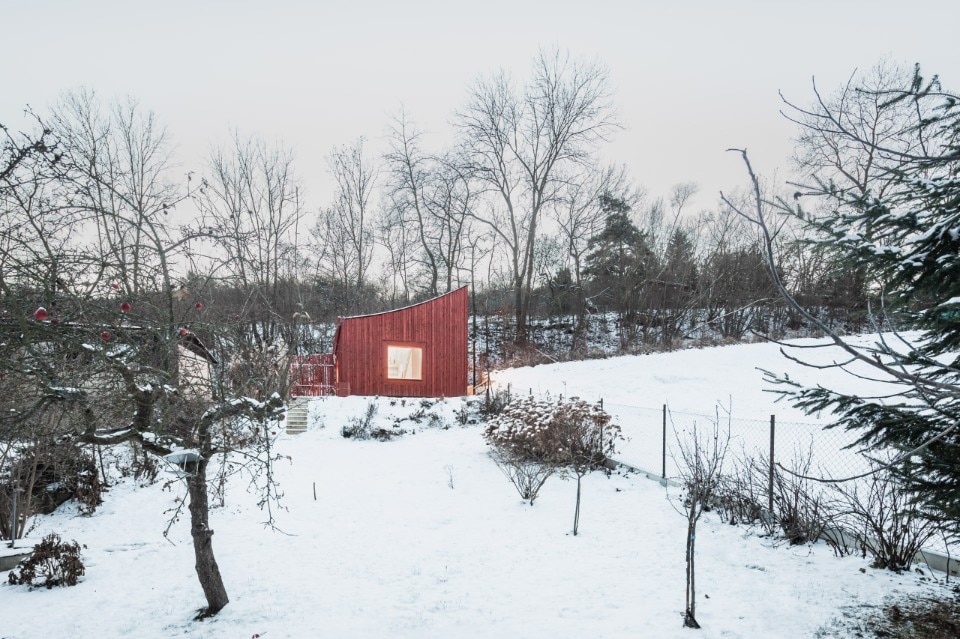Designed as a place of recreation in Sušice, Czech Republic, cabin above the town is a house located on a sloping plot on the border between the town and the countryside. The 35 square metre dwelling designed by BYRÓ architekti observes the panorama of the Šumava mountains and is characterised by a facade made of reddish wood slats, a shade used for gates and local structures. The volume, discrete and compact, seems to disintegrate as one proceeds outwards: the slats of the facade increase their distance and turn into a fence, which screens off the courtyard but at the same time allows views of the landscape. A characteristic feature of the project is the curved roof, a prefabricated element that the studio chose because it was economically viable. Its curvature, when observed from the garden or from a great distance, follows the line of the horizon, thus entering into symbiosis with nature.
In the Czech Republic a mini-shelter with a curved roof
For a house overlooking the Šumava mountains, only low-cost materials were used, with reddish wood plank façades and elements that enter into symbiosis with the landscape.
Photo Ondřej Bouška
Photo Ondřej Bouška
Photo Ondřej Bouška
Photo Ondřej Bouška
Photo Ondřej Bouška
Photo Ondřej Bouška
Photo Ondřej Bouška
Photo Ondřej Bouška
Photo Ondřej Bouška
Photo Ondřej Bouška
Photo Ondřej Bouška
Photo Ondřej Bouška
Photo Ondřej Bouška
Photo Ondřej Bouška
Photo Ondřej Bouška
Photo Ondřej Bouška
Photo Ondřej Bouška
Photo Ondřej Bouška
Photo Ondřej Bouška
Photo Ondřej Bouška
Photo Ondřej Bouška
Photo Ondřej Bouška
Photo Ondřej Bouška
Photo Ondřej Bouška
Photo Ondřej Bouška
Photo Ondřej Bouška
View Article details
- Francesca Grillo
- 14 June 2023
- Sušice, Pilsner region, Czech Republic
- BYRÓ architekti
- 35 sqm
- Private residence

Central was the selection of low-cost materials for the entire project: while on the outside slats are the protagonists, inside there is a concrete floor, plastic windows, plywood walls and an industrial rubber bathroom floor. The furnishings, customised and produced mainly in laminate, are designed to allow a functional space even if it is restricted. A wooden block was placed in the room to house the bathroom and to divide living and sleeping areas. A raised space with a sloping ceiling serves instead as a guest room.
- cabin above the town
- Sušice, Pilsner region, Czech Republic
- Private residence
- BYRÓ architekti (Jan Holub, Tomáš Hanus)
- 50,000 €
- 35 sqm
Site plan.
Site plan.
Floor plan.
Second floor plan.
Section.