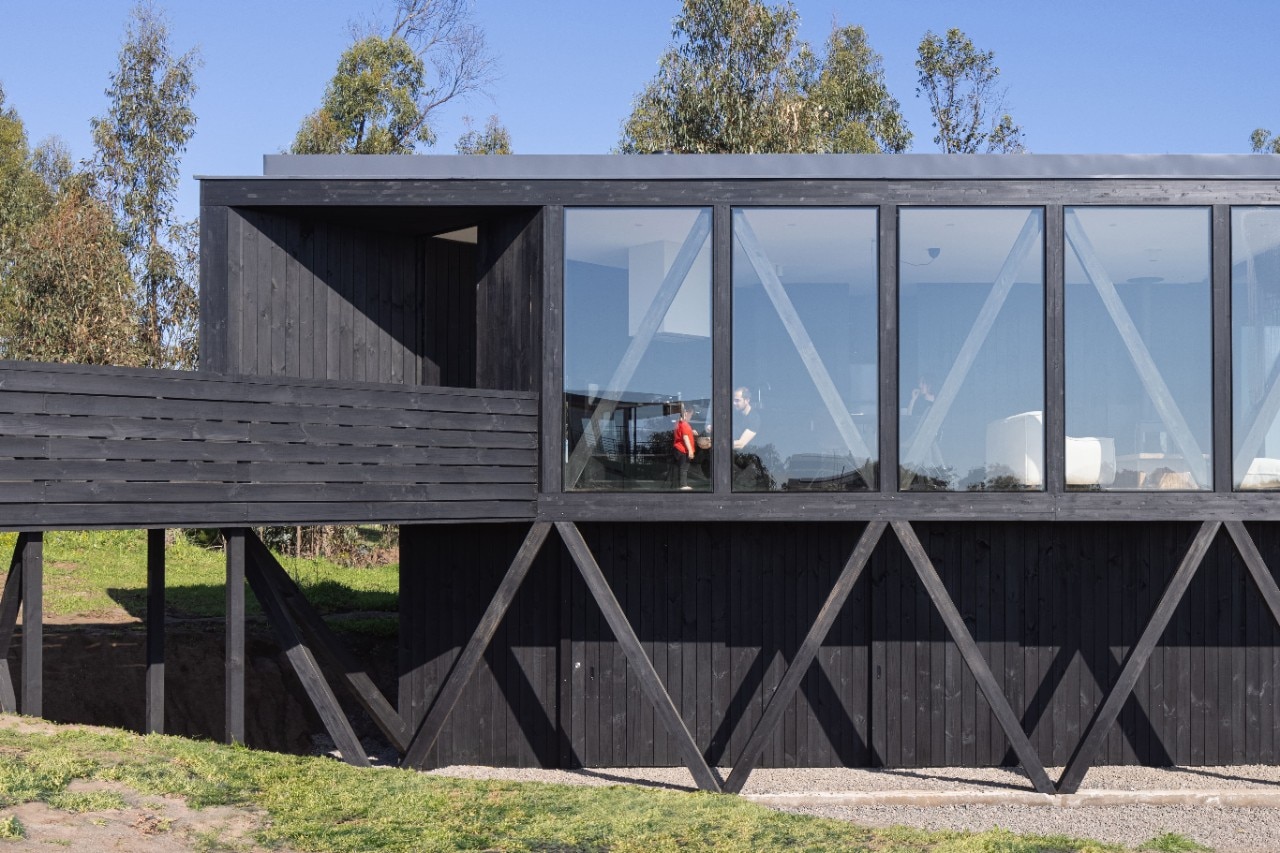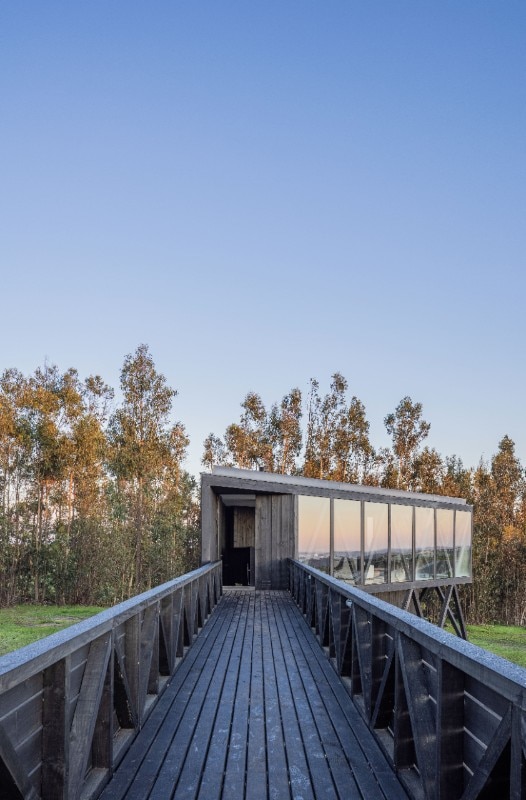Located in Matanzas, a Chilean coastal town renowned for water sports, Casa Morla is a sculptural volume with clear geometries. The design firm Stanaćev Granados has totally designed and supervised the work from Spain, taking advantage of a limited budget.
The single-family dwelling has optimised and flexible spaces, distributed over 120 square metres: a living area, dining room, kitchen, three bedrooms, two bathrooms, a pantry, a cellar and a terrace, always developed in an extraordinary interaction with the landscape.

The volume was designed to adapt to the characteristics of the site – the view on the Pacific Ocean to the north, but also the wind from the south have influenced the design – and its characters is defined by the different nature of the facades: while on one side the envelope is introverted and mysterious, on the other – to the north-east – the building body becomes extroverted and figurative.
The structure, developed on a double level in order to be able to look out over the ocean, uses black pine wood and extends outwards through a boardwalk that recalls boat gangways. Right at the entrance, the living opens towards the landscape through large windows, and a staircase can be immediately noticed, leading to the lower floor and the sleeping area. A series of multifunctional elements punctuates the whole project, allowing for the best possible use of space.
























