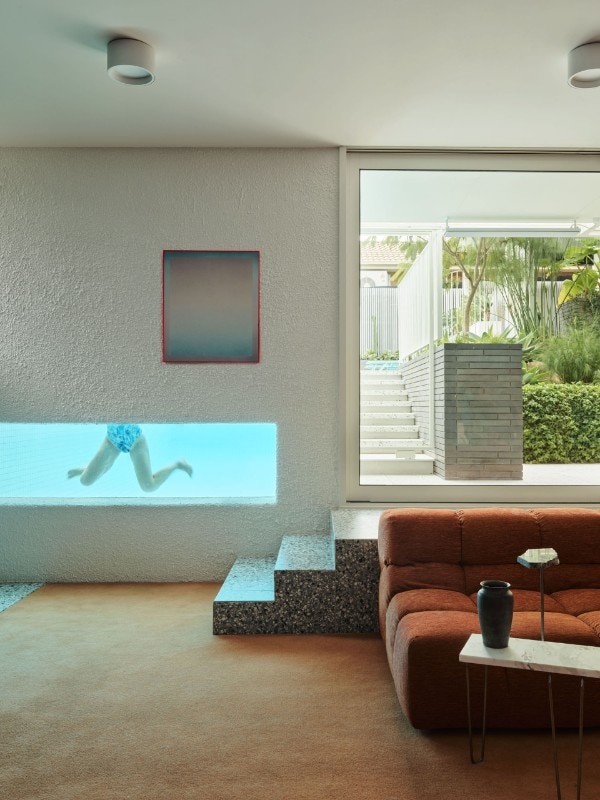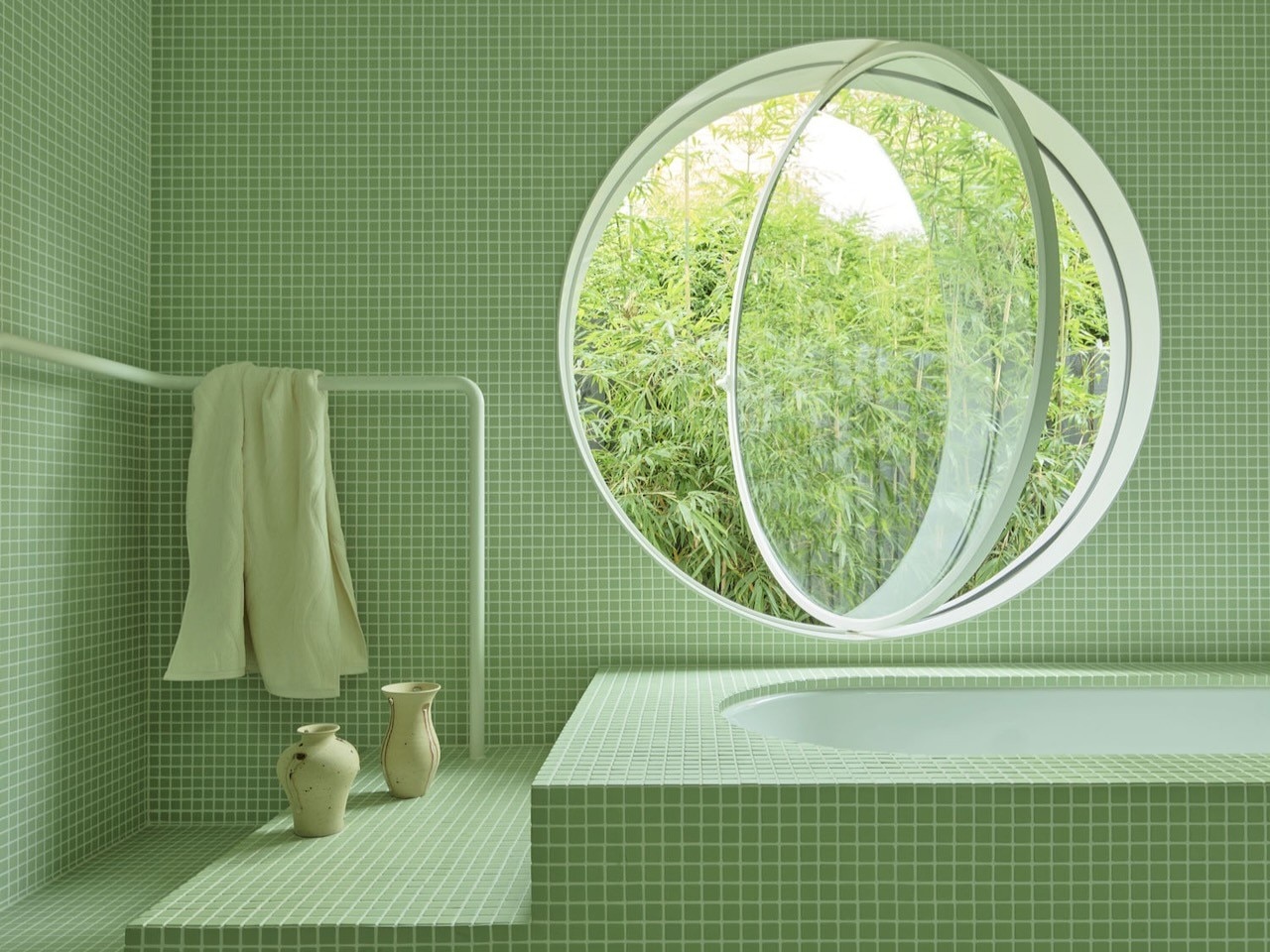A vocabulary that winks at Californian modernism and 1950s architecture characterises this house in Melbourne, where Studio Doherty realised the interior design working side by side with Enth Degree Architects, who were commissioned for the architectural project.
The two-storey house is a tribute to the free and welcoming spirit of the clients, owners of a terrazzo stone company, travellers and bons vivants, who wanted to create a dynamic and inviting environment with a hint of irony and extravagance.
The communal spaces are wide and interconnected, creating a feeling of fluid and airy spaciousness. The leitmotif of the intervention is the lively dialectic between different materials that create a vibrant play of contrasts without compromising the unified composition of the multifaceted yet balanced space.

The neutral envelope, consisting of grey terrazzo flooring, walls and ceilings made of white plaster, wood and terrazzo, provides a backdrop for brightly coloured furniture elements.
On the ground floor, where the swimming pool, studio and living room are located, the electric blue polished steel spiral staircase and the articulated system of steel and mirrored laminated wood shelving in the studio dialogue with the soft furnishings of the living room, where the orange of the carpeting and sofa and the blue of the net curtain are predominant.
On the upper floor, the large living area, kitchen and dining room overlooking the terrace are connected by a rough natural wood slat ceiling contrasting with the polished Dtile cladding, a system of flat and curved tiles that allows for the design of composite forms and covers the walls of the living room and kitchen near the lowest point of the roof. In the private rooms, shades of grey in the bedrooms are replaced by the bright green of the ceramic tiles in the main bathroom, which looks out through a porthole onto the garden.

Eclectic furniture, both new and vintage, animate the highly heterogeneous spaces, alternating between playful and contemplative atmospheres, between materiality and lightness.
- Project:
- Gloss House
- Interior design:
- Studio Doherty
- Project team:
- Mardi Doherty & Phoebe Lipscombe
- Architectural project:
- Enth Degree Architects
- Landscape architecture:
- Mud Office
- Styling:
- Sarah Weston





















