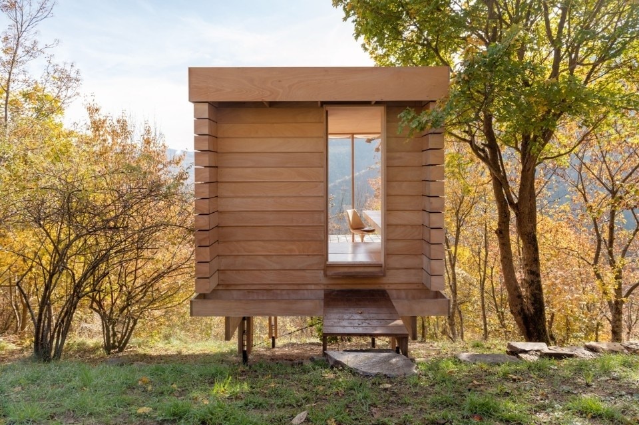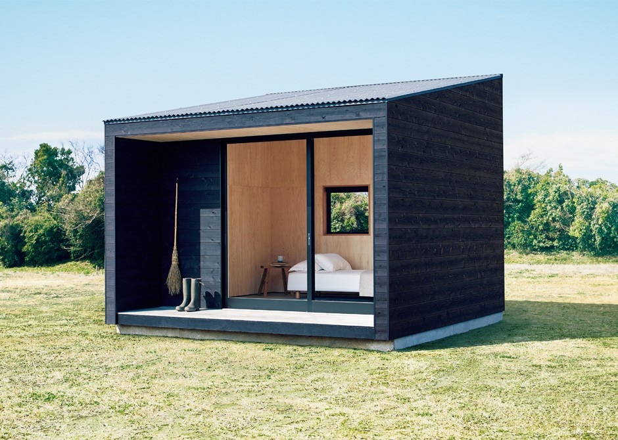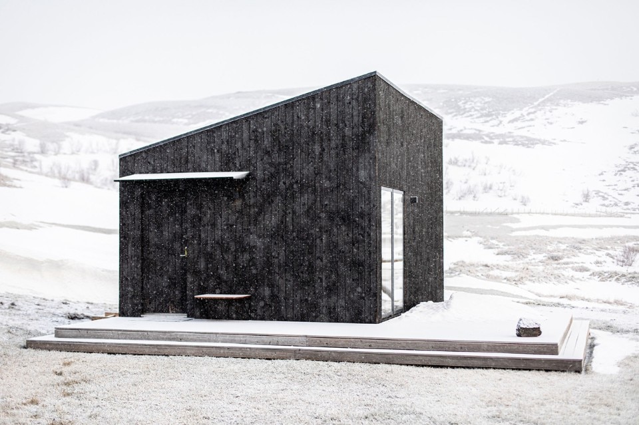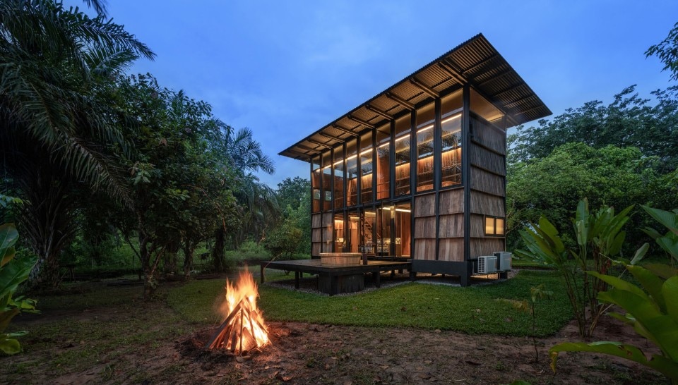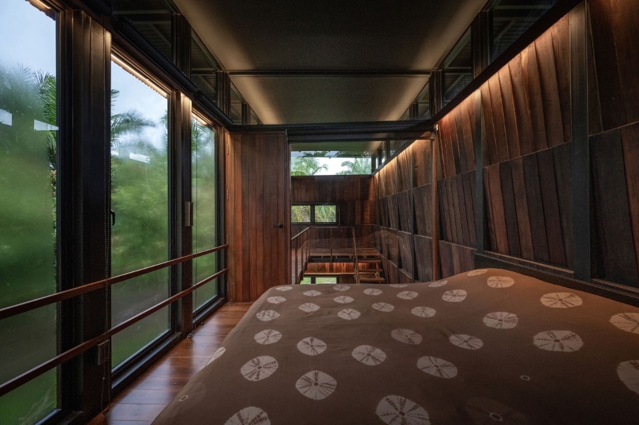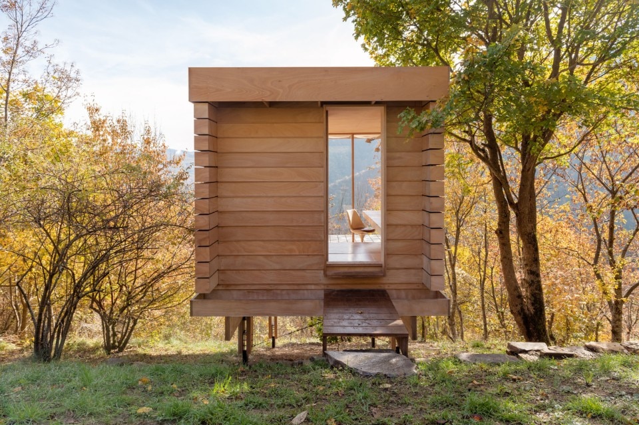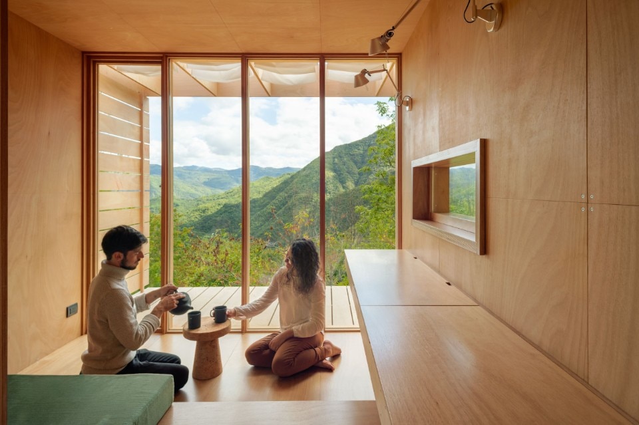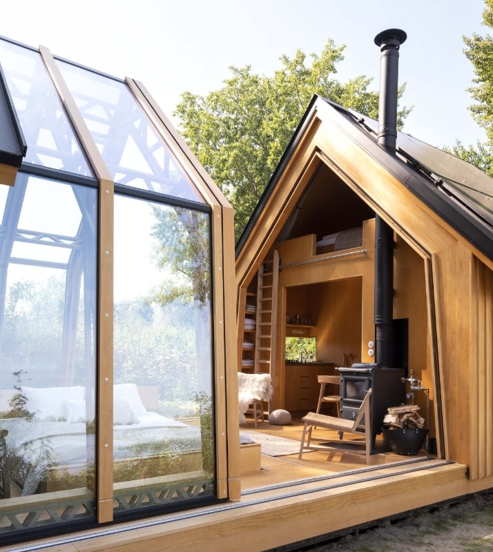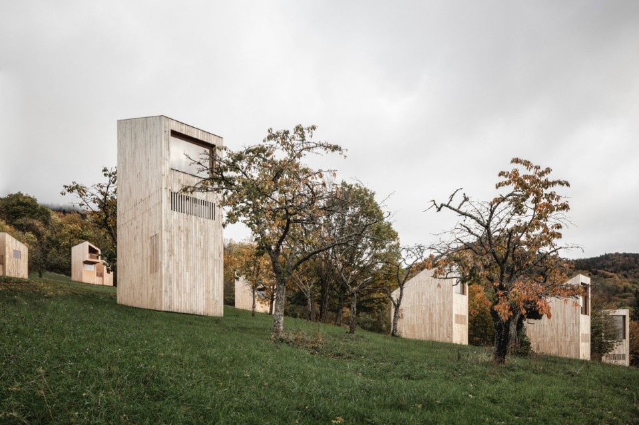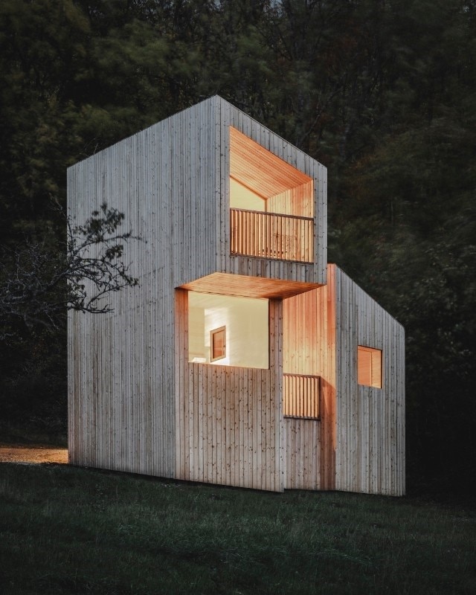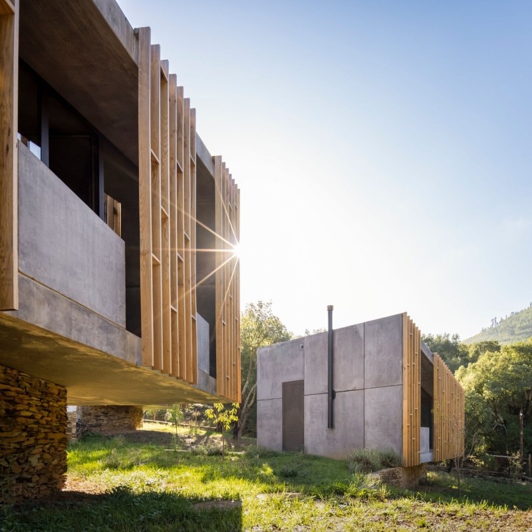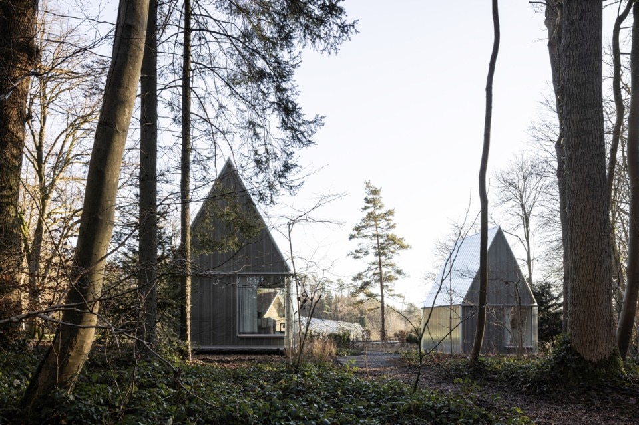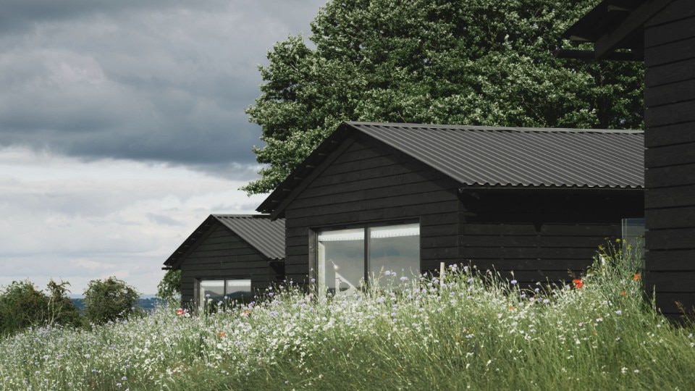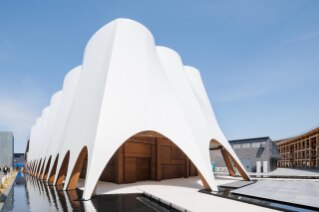The history of cabins as a typology tells about mankind's atavistic need to protect themselves from the forces of nature, through the action of delimiting and covering a small portion of space in order to obtain a shelter. From Laugier's primitive hut to Thoreau's hut to the cabins in slasher movies, over the centuries the iconography of the hut has been enriched with various nuances: from a survival tool, to a living metaphor in which reduced space and bare volumes do not compromise the sacredness of the domestic environment but enhance its authenticity, thanks to a close biunivocal relationship with nature.
In the 20th century, the romantic concept of the small cabin in the woods evolved into the concept of the tiny house, "landed" from uncontaminated landscapes in post-war cities ravaged by economic crisis and social malaise: an architecture of necessity, conceived to respond quickly and cost-effectively to the pressing housing needs of the masses. Thus, starting from CIAM's Existenzminimum theory of 1929, which defined the means to satisfy all human physical and psychological needs in minimal spaces, the micro-house became more and more a technological machine à habiter, mass-producible, cheap, quick to assemble and easy to transport: examples of this are the Dymaxion Deployment Unit, a prototype of an emergency unit designed by Buckminster Fuller in 1940 – a 6m diameter yurt made of corrugated steel built on an assembly line – and Le Corbusier's 1951 Cabanon, the 14sqm prefabricated wooden house-hut that the architect designed in the Mediterranean maquis, following the anthropocentric principles of the Modulor.
In more recent times, the search for "detox" experiences from urban stress induces an often exclusive tourism to rediscover the idyllic suggestions of the origins in secluded places, where small architectures immersed in the landscape prefigure an existential change of life, even if only for a weekend: in the worst cases, constructions that re-propose in nostalgic form the figurative characters of the past; in the best cases, works that reinterpret the vernacular tradition in a contemporary key through artisanal techniques (Studio Heima in Iceland, Sher Maker in Thailand) or, following in the footsteps of the masters of rationalism, through processes of standardisation and modularisation that make construction cheap and quick to assemble (Muji Hut in Japan, IIlab in Val Trebbia), repeatable in series (Atelier Lavit in Monferrato, Reiulf Ramstad in France, Laboratoire in France) and transportable anywhere, like a suitcase containing standard elements (Caspar Schols, Summary in Portugal, Scenic Lets Architects in Great Britain).
The common denominator is a low-tech approach ideally reconnecting contemporary works to the original archetype, purifying all spaces from hypertechnological, domotic and digital solutions, considered misleading to that process of assonance between body and mind encouraged instead by contact with nature and an essential lifestyle. Less philological are, on the one hand, the sometimes high purchase (or stay) costs that make the cathartic experience in nature the exclusive prerogative of those who can afford it; on the other hand, the aggregative formula of the eco-village, which interestingly contradicts the tension towards solitude that inspired the hut on Walden Lake.

PNA International Forum
An international event exploring the potential of natural stone in modern design and architecture will be held at IUAV University of Venice.



