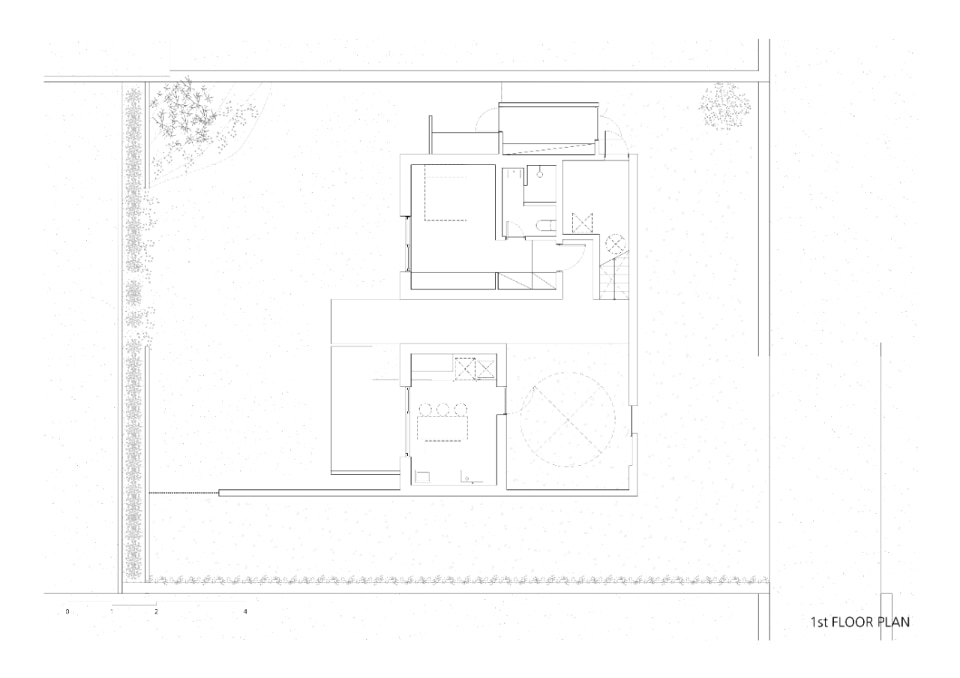The small town of Yangyang, an oceanfront location in South Korea, is characterised by mountains around the coast. Transformed over the years, the town is now an attraction for surfers and a popular tourist destination, but also a residential area for new inhabitants who have started to build houses near the beaches.
Jukdo beach, the city’s sandy beach, was selected as the ideal location for a new single-family dwelling that looks out over the mountains on three sides. The house is characterised by open spaces that are integrated into the home, eliminating boundaries between outside and inside: at the entrance, a patio with a shower provides access to the kitchen and the sleeping area for guests. The spaces, distributed on two levels, blend in with the landscape and invite interaction with nature.

The first floor houses a terrace overlooking the ocean and from which the patio below can also be observed through a “big hole” that serves to visually integrate the rooms and make space for light. If the architecture has been well designed to provide a great intake of air and sun, the choice of materials has not been neglected either, opting for durable materials that, due to the salinity of the location, could not be ruined.
In fact, stone and aluminium were used, while exposed concrete was chosen for the facade: an irregular surface of lines resembles the movement of waves, resulting in a diversified pattern given by the shadows and rays of the sun on the various sides.

- Project:
- Surf House
- Location:
- Yangyang, South Korea
- Program:
- Private residence
- Architects:
- DRAWING WORKS (Kim Youngbae)
- Structural engineer:
- Inter ENC
- Site area:
- 432 sqm
- Completion:
- 2021

Villa Steurer, a smart oasis of elegance
On Lake Garda, an exclusive villa blends refined design with Gira smart technology. Designed by Kurt Steurer, the residence boasts interiors featuring premium materials and an advanced KNX home automation system that manages lighting, climate, and security, providing a personalized and state-of-the-art living experience.






































