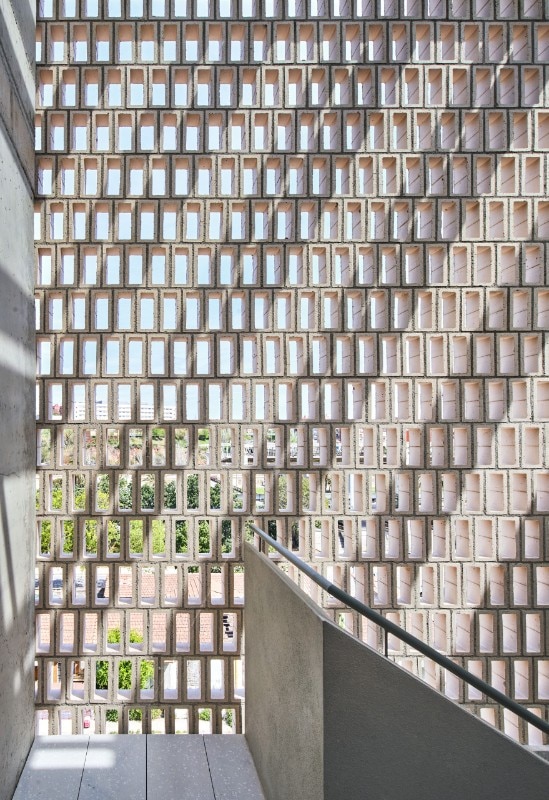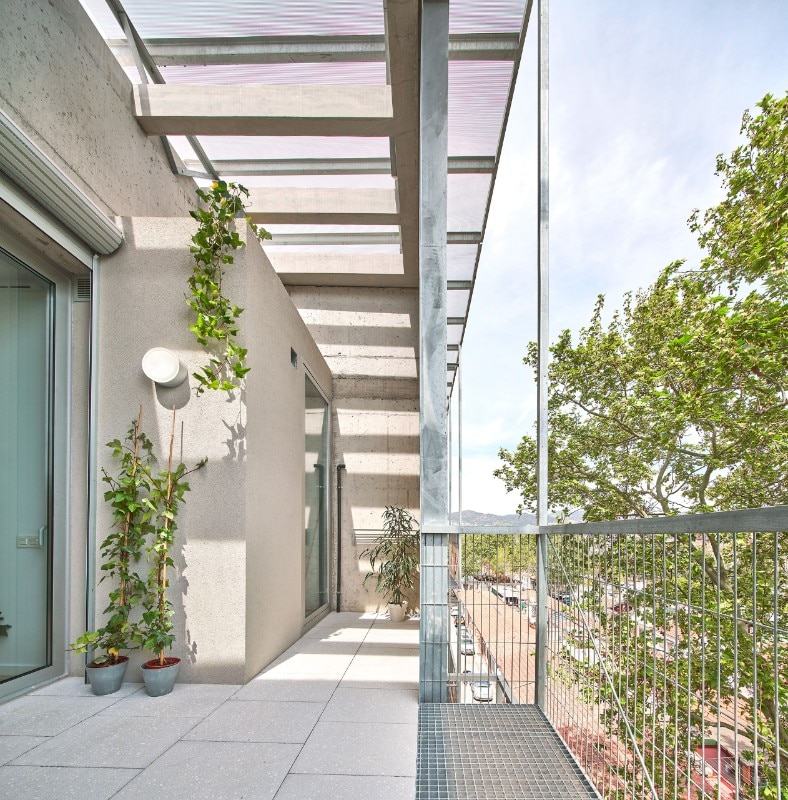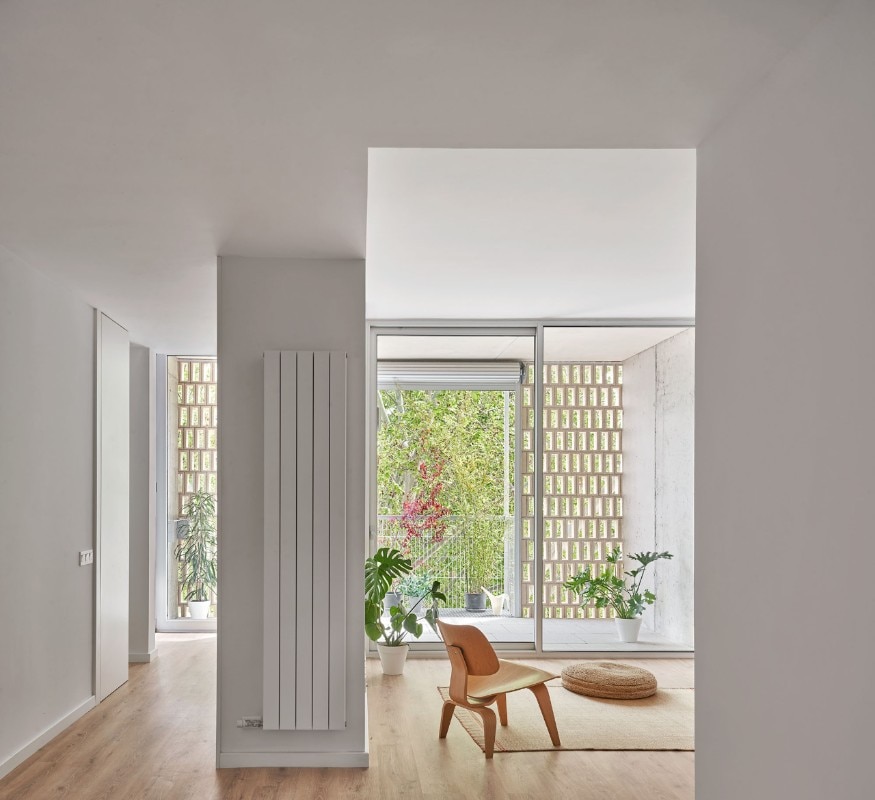Bon Pastor is a popular area of Barcelona that developed around the "Casa Baratas", 784 affordable housing units built in 1929 that housed the working class and around which a profound "neighbourhood" identity has developed over time. An ambitious urban regeneration programme has now provided for the demolition of these buildings and their replacement with new constructions to rehouse the area's residents.
The building designed by Barcelona-based Peris + Toral Arquitectes accommodates 54 dwellings distributed over 5 above-ground floors; the basement includes parking spaces and is designed to adapt to other uses in the future.
The project was the result of a process of dialogue with the inhabitants, who were asked to give up a consolidated housing typology - single-storey houses with a direct connection with the street, where community life took place first and foremost - to adopt a new one, characterised by accommodation in a multi-storey building.
In order to facilitate the "transition", the studio wanted to create a building that was as permeable as possible, so as to guarantee a usable and perceptive continuity between public and domestic space: on the ground floor, the entrance is through common courtyards leading to atriums; on the exterior, the envelope is characterised by brick grids that create a "porous" and impalpable effect and, through plays of transparency, allow the view of the landscape, natural light and ventilation to filter through.

The dwellings are characterised by an unobstructed floor plan that allows fluid circulation around the service block, located in the centre; generous terraces with metal grilles as supports for the vegetation continue the domestic space outside, offering privileged perspectives on the new park bordering the Besòs river.

Changing one's living habits can be complicated, but it is certainly less demanding so if one ends up by living in an airy, comfortable and bright place, and even with a panoramic view.
- Project:
- Social housing in Bon Pastor
- Architectural project:
- PERIS+TORAL ARQUITECTES (Marta Peris, José Manuel Toral); L3J TÈCNICS ASSOCIATS (Jaime Pastor)
- Project team (Peris + Toral Arquitectes):
- Ana Espinosa, Guillem Pascual, Maria Megias, Izaskun González, Cristina Porta, Miguel Bernat
- Structural engineering:
- L3J Tècnics Associats
- Work management:
- Joan March i Raurell
- Location:
- Barcelona, Spain
- Completion:
- 2022
- Client:
- IMHAB - Instituto Municipal de la Vivienda de Barcelona



















