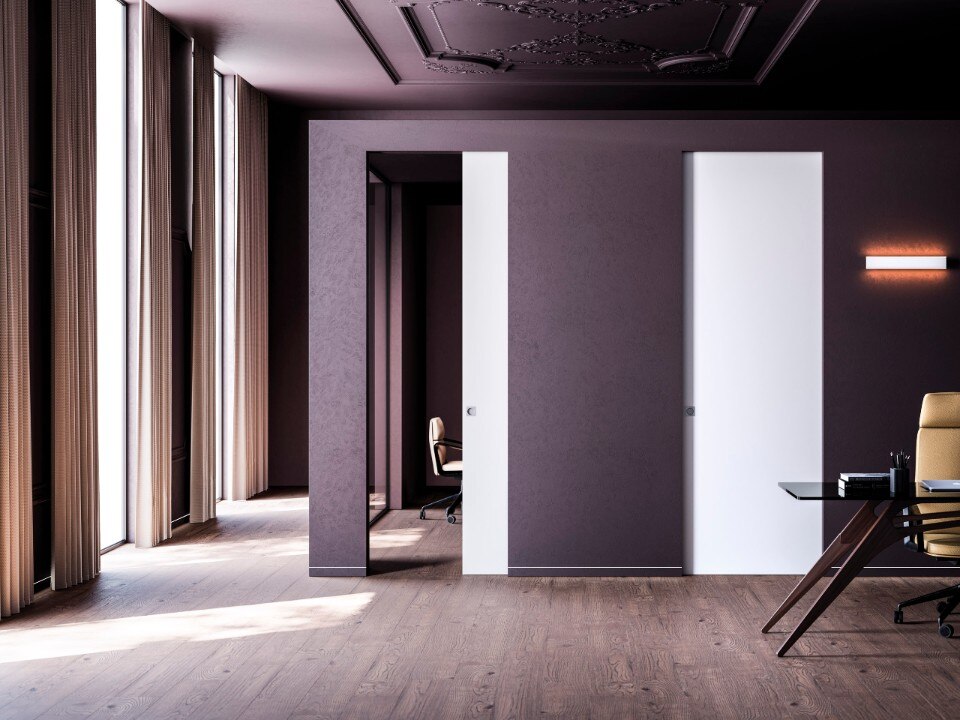This house nestled on a steep slope on the banks of the Danube, in Serbia, was designed by architect Milena Zindovic to create minimal perceptive impact in the natural context and to enhance the perspectives on the river. Conceived as guest accommodation adjacent to an existing weekend house, the construction is small yet harmoniously comfortable, positioned as it is in the lowest part of the plot so as not to obstruct views from the main building, and substituting a demolished auxiliary building so as to reuse the area already built, without altering the terrain and vegetation.
The simple and essential volume, almost archetypal, reinterprets the vernacular theme of local houses characterised by their gabled silhouette with small windows. The ground floor includes the dining area, the kitchen, the bathroom and the double-height living room in direct communication with the outdoor terrace, protected by vegetation; the first floor houses the bedroom, overlooking the double volume of the living room on one side and a panoramic terrace on the other.

The compact elevations, with few windows, indicate a desire to protect domestic intimacy: the only exceptions are the northern façade, interrupted by glass windows capturing the light and projecting the gaze towards the woods, and the eastern façade, where a large horizontal window opens up from the bedroom on a spectacular view of the riverfront.
The external brick cladding of walls and roofs, as well as the metal window and door frames, are aligned on the same dark tone of grey, thus helping to make the building almost disappear among the trees, as if privacy were not only a living condition but also and above all a relational code connecting the artificial element and the landscape.

- Project:
- House overlooking the Danube
- Architectural project:
- Milena Zindovic/MZ Studio Architecture
- Location:
- Grocka, Serbia
- Completion:
- 2021

The Pipe collection, between simplicity and character
The Pipe collection, designed by Busetti Garuti Redaelli for Atmosphera, introduces this year a three-seater sofa.




















