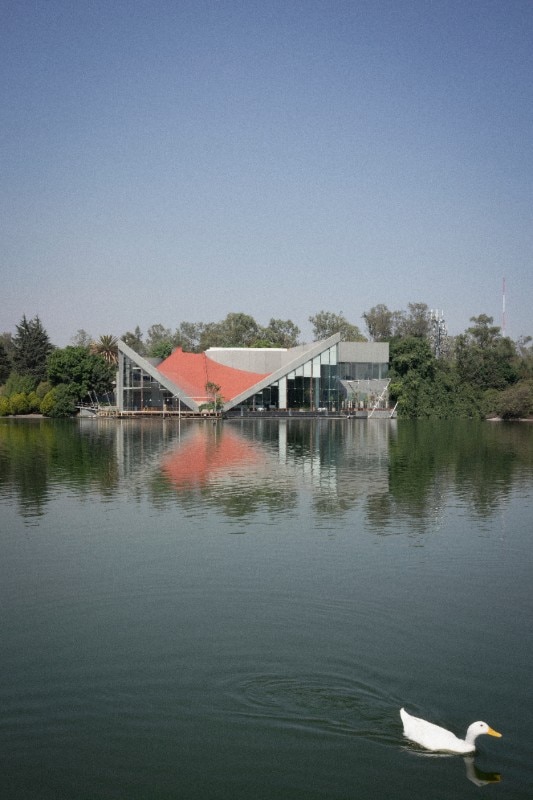This article was originally published on Domus 1073, November 2022.
The renewal of one of the largest parks in the Americas – the Bosque de Chapultepec in Mexico City – was entrusted to the artist Gabriel Orozco as coordinator in 2019 by Mexico’s president, Andrés Manuel López Obrador. It has now seen the opening of the new cultural centre Lago/Algo, a multifunctional complex for art and food housed in a renewed existing building. The architecture practice Naso in Mexico City founded by José Ignacio Vargas was commissioned to design the transformation.
The building, lying on one of the park’s four lakes, is part of a constellation of iconic homes of Mexican culture that includes the National Museum of Anthropology, the Rufino Tamayo contemporary art museum, and the Museum of Modern Art, all in Chapultepec park. Over the years, they have made this green lung a favourite recreational destination of the inhabitants of Mexico City.

The new design is the rehabilitation of a 1960s building by the architects Leónides Guadarrama and Alfonso Ramírez Ponce, renovated in 1998 by Javier Sordo Madaleno. Naso proceeded by making an in-depth reading of the building’s original character and transmitting it to the public at large by reorganising the layout in a way that shows off the impressive hyperbolic roof not by aestheticising, but by revealing its raw beauty. The rehabilitation, guided by the Corporación Mexicana de Restaurantes and the OMR art gallery, turns the building into a public exposition space and a sustainable restaurant by means of an open plan. This facilitates flexible use in accordance with the programme of cultural events.
Half-height curved masonry partitions leave the large, arching ceiling free to be admired from every angle. They also visually connect all the areas and clearly distinguish the new from the old thanks to the bright white of the inserted partitions used as backdrops for the contemporary artwork, and the rough walls of reinforced concrete. The space is warmed by purpose-made solid-wood furniture fitted with coloured cushions, and the unmissable, massive addition of tropical plants. The design places the restaurant in the part closest to the water in order to connect it to public life in the area, while the exposition spaces slope down toward the inner park at different heights connected by short stairs made in brushed concrete. Thanks to its new conformation, Lago/Algo offers an educational lesson on the evolution of cultural buildings. Its open perimeter fuses generously with the city.


Sahil: G.T.DESIGN's Eco-conscious Design
At Milan Design Week 2025, G.T.DESIGN will showcase Sahil, a jute rug collection by Deanna Comellini. This project masterfully blends sustainability, artisanal craftsmanship, and essential design, drawing inspiration from nomadic cultures and celebrating the inherent beauty of natural materials.
























