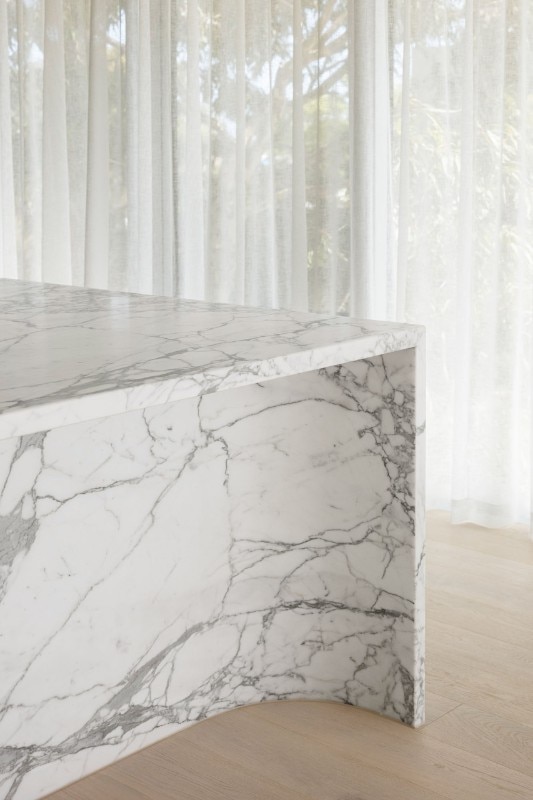Surrounded by villas and Art Deco buildings in a residential area, this housing complex with sculptural and sinuous forms is a strongly characterised architectural gesture, thanks to the expressive, organic inspiration of its language, contrasting the typological stiffness of the adjacent buildings. Overlooking the natural landscape of Orrong Romanis Reserve, with a spectacular view of the city in the distance, the building designed by Wood Marsh Architecture breaks the mould of the traditional neighbouring housing blocks, acquiring – through curves, overhangs and recesses – a soft and variegated physiognomy in homage to the composite forms of nature.
The building, which has five above-ground floors and two underground floors for parking, includes 15 flats and is characterised by an exposed structural skeleton in light-coloured concrete: the projecting stringcourses delimit, on the various floors, full-height glazed surfaces that dematerialise the façades and seamlessly connecting the interiors with the view on the external landscape; sparse columns with irregular pitches and variable sections, their diameter increasing towards the top, evoke the geometrized suggestion of trees “incorporated” in the construction.

Each floor is different from the other both in planimetric configuration and in the views they open up; a play of recesses, created by the empty spaces of the loggias-balconies with widespread planting, produces an powerful chiaroscuro dynamism in the façades. The interiors, with marble and wood cladding, are characterised by an ethereal and refined aura; the diffuse natural light and the light tones of the cladding contribute to dilating the spatiality of the rooms.

- Project:
- No. 6 Sydney Street
- Location:
- Prahran, Melbourne, VIC Australia
- Architectural project and interior design:
- Wood Marsh Architecture
- Landscape architecture:
- Eckersley Garden Architecture
- Building:
- VCON
- Developer:
- V-Leader

"Less, but better", the "necessary" project at Agorà Design
The festival dedicated to conscious design returns to Salento: conferences, events, workshops and a challenge for the designers of today and tomorrow.



































