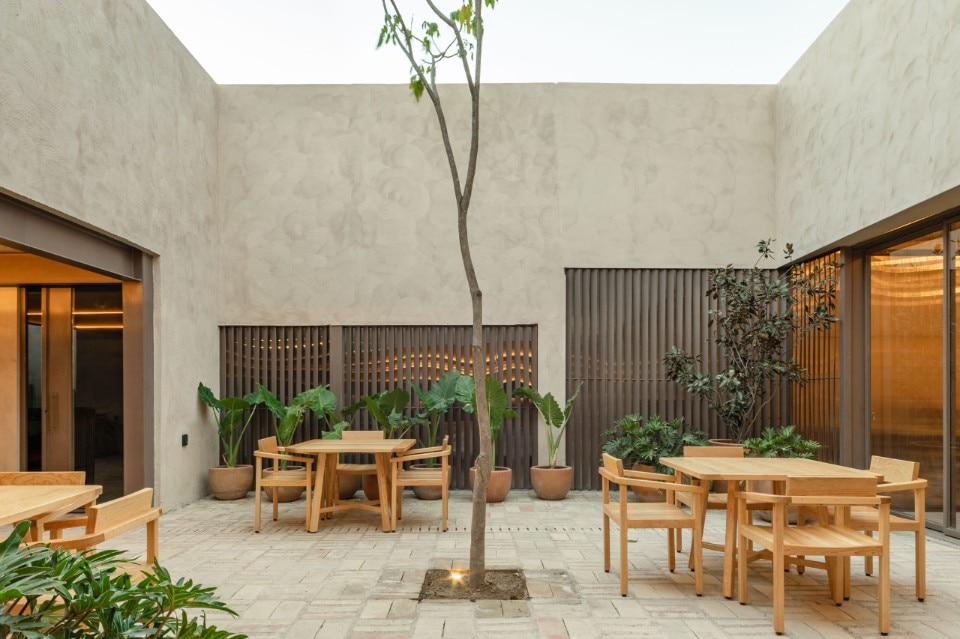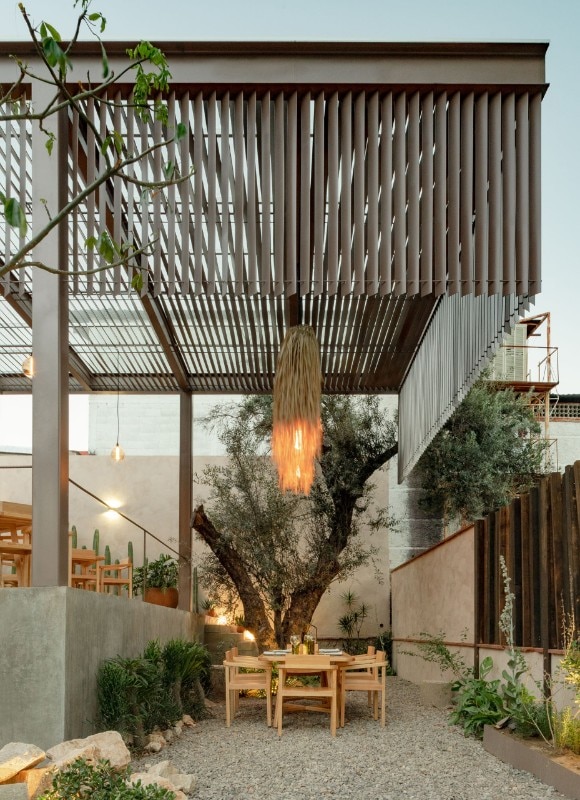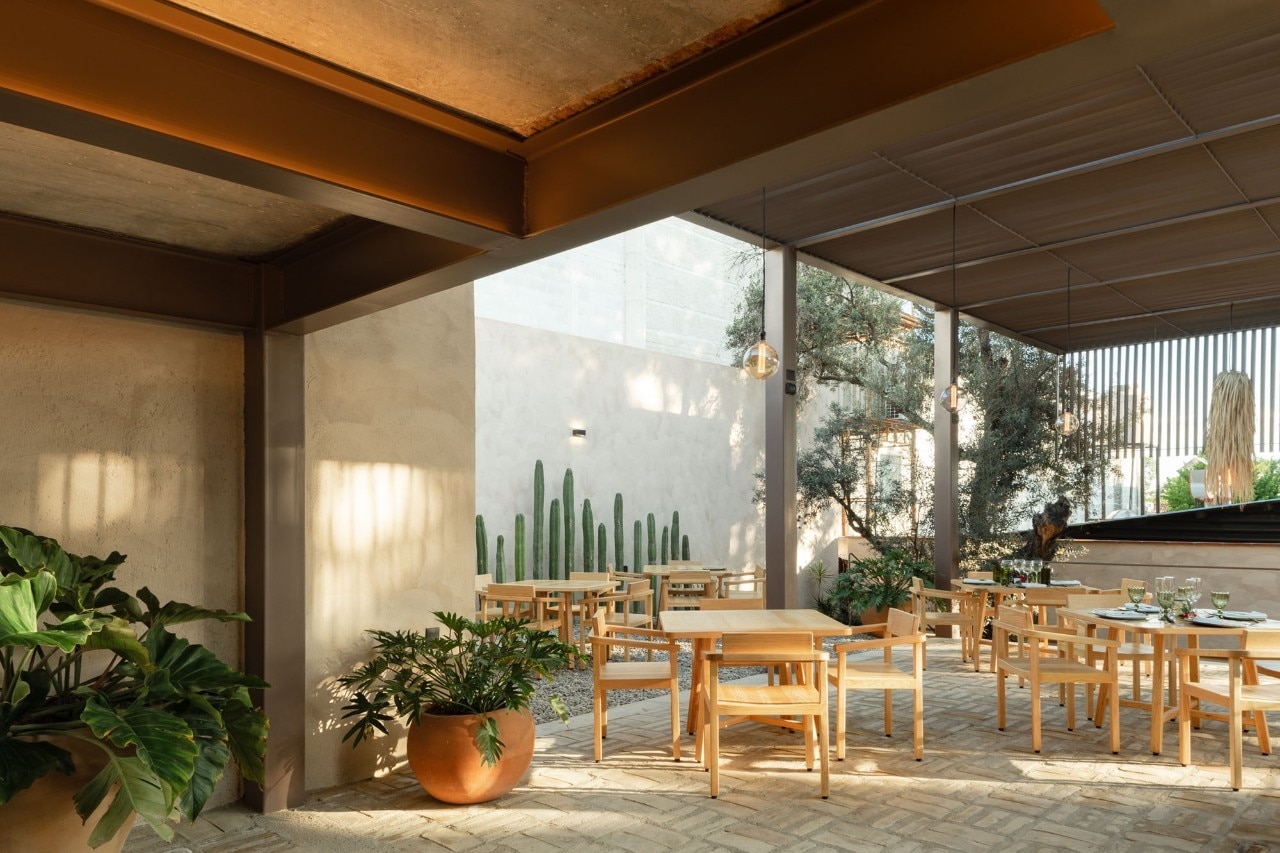In Oaxaca, internationally recognised as the gastronomic capital of Mexico, a decidedly “trendy” restaurant for lovers of spicy local flavours has recently opened its doors in the quiet residential district of Colonia Reforma. The project, by Espacio 18 Arquitectura, involved the renovation of an old paint factory converted into a fluid and welcoming space for restaurant use. The project scrupulously preserves the original layout characterised, as in the traditional colonial architecture of the region, by a central courtyard around which are several bodies of the factory, here recovered and revitalised to house administrative areas, services, warehouses, kitchen, games room and areas for diners.

A light, ex-novo metal-framed structure with hanging slabs, built in such a way as to preserve a centuries-old olive tree, acts as an invitation from the street and an accompaniment for the visitor to discover the sequence of convening places, as well as a shield from the scorching Mexican sun.

Simple and natural materials, such as brick in the external paving and in the visible wall traces of the pre-existing buildings, polished concrete in the internal paving, earth-based paints in soft tones, furniture and cladding in rough wood, and local quarry stones used in the benches give the complex a rustic and authentic flavour. The open spaces, dotted with indigenous cacti and jucca plants – from the entrance courtyard, to the room covered by the pergola and raised on a concrete plinth, to the historic patio – create pleasant cross-ventilation flows and offer seamless perspectives between the rooms, blurring the boundaries between outside and inside.
- Project:
- Moza’be
- Architectural project:
- Espacio 18 Arquitectura
- Project team:
- Arq. Carla Osorio, Arq. Mario Ávila, Arq. Arantza Toledo, Arq. Sonia Morales, Arq. Renata Sánchez
- Project leader:
- Arq. Arantza Toledo
- Engineering:
- LM Estructuras
- Interior design:
- Espacio 18 Arquitectura
- Landscape architecture:
- Espacio 18 Arquitectura
- Carpentry:
- Orvesa y Diseño S.A.
- Location:
- Oaxaca, Messico
- Completion:
- 2022

The Pipe collection, between simplicity and character
The Pipe collection, designed by Busetti Garuti Redaelli for Atmosphera, introduces this year a three-seater sofa.















