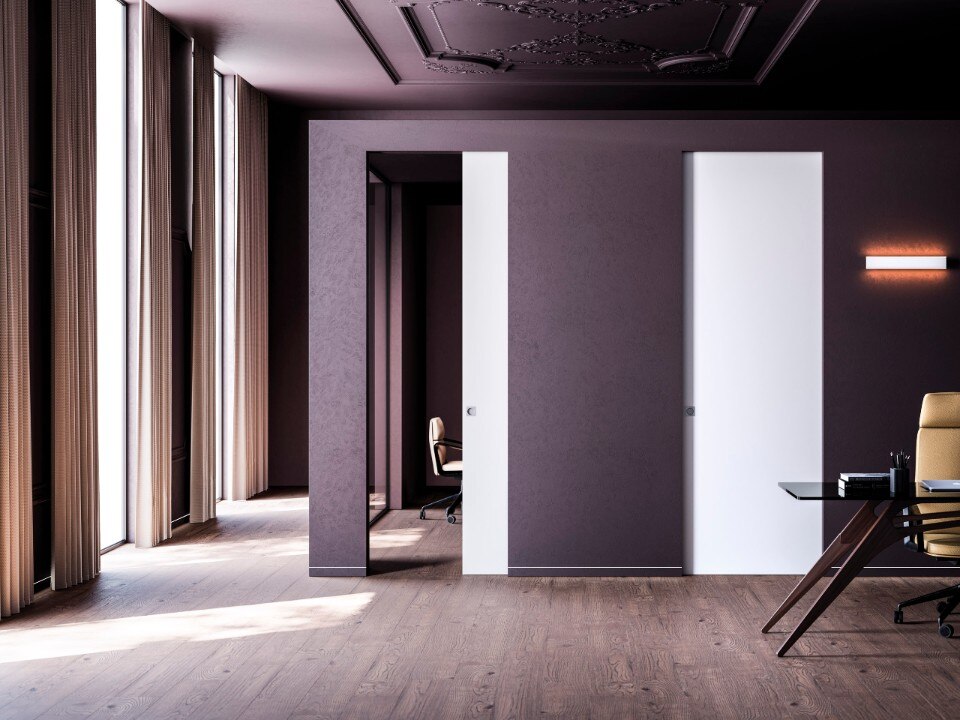The Refugee Museum of Denmark tells many different stories under the common denominator of “flight” (“Flugt”, in Danish): the flight of millions of people from many countries of the world who, since the Second World War, have been forced to abandon their lands to find acceptance and a better future in a foreign country.
Oksbøl was the largest refugee camp in Denmark: little remains of the original structure today but the two elongated brick buildings with pitched roofs that housed the hospital do remain, and are now the subject of a renovation and functional transformation into a museum by Bjarke Ingels Group.

The two buildings are connected by a new building with sinuous and enveloping forms stretching outwards that evokes the idea of an embrace and introduces the exhibition spaces: the north wing contains gallery spaces organised according to the hospital’s original layout; the south wing includes a conference hall, smaller exhibition spaces, a cafeteria and service areas.
The new volume, which contains the reception and rooms for temporary exhibitions, is clad externally in cortén slabs and is almost devoid of openings: as impermeable on the outside as it is airy and bright on the inside, thanks to the curved glass wall that lets in diffuse natural light and casts the gaze towards the forest and the inner courtyard, with its water and native vegetation, where the camp facilities used to be.

The interior exudes warmth and authenticity, thanks to the choice of natural materials such as yellow brick in the floors, the immaculate plastered walls and the exposed rough wood structures and wall and ceiling coverings.
A place that, beyond its captivating image, subtends a profound symbolic value of great topicality, in recomposing the pieces of a forgotten memory and giving back a face and a name to those who have been swept away by the storms of history, often without leaving a trace.
- Project:
- Refugee Museum Of Denmark
- Architectural project:
- BIG
- Partners-in-Charge:
- Bjarke Ingels, Ole Elkjær-Larsen, Finn Nørkjær
- Project Leader:
- Frederik Lyng
- Project Architect:
- Frederik Skou Jensen
- BIG Team:
- Ákos Márk Horváth, Anders Holden Deleuran, Andy Coward, Anne Søby Nielsen, Cheng-Huang Lin, Danyu Zeng, David Zahle, Eddie Chiu Fai Can, Gabrielé Ubareviciute, Hanne Halvorsen, Høgni Laksafoss, Laura Wätte, Katrine Juul, Kim Lauer, Lone Fenger Albrechtsen, Lukas Molter, Mads Primdahl Rokkjær, Marius Tromholt-Richter, Michael James Kepke, Muhammad Mansoor-Awais, Nanna Gyldholm Møller, Nikolaos Romanos Tsokas, Oliver Siekierka, Peter Mortensen, Richard Garth Howis, Sascha Leth Rasmussen, Sofiia Rokmaniko, Tore Banke, Thor Larsen-Lechuga, Tomas Karl Ramstrand, Toni Mateu, Tristan Robert Harvey
- BIG Landscape:
- Anne Katrine Sandstrøm, Barbora Hrmova, Giulia Frittoli, Jonathan Udemezue, Kristian Mousten, Ulla Hornsyld
- Collaborators:
- Johansson & Kalstrup, Tinker Imagineers, BIG Landscape
- Client:
- Vardemuseerne

Eclisse: when invisibility art shakes up interior design
A leader in manufacturing pocket door frame systems, Eclisse redefines the concept of living space. Through solutions like Syntesis Line, the company transforms doors into continuous design elements.































