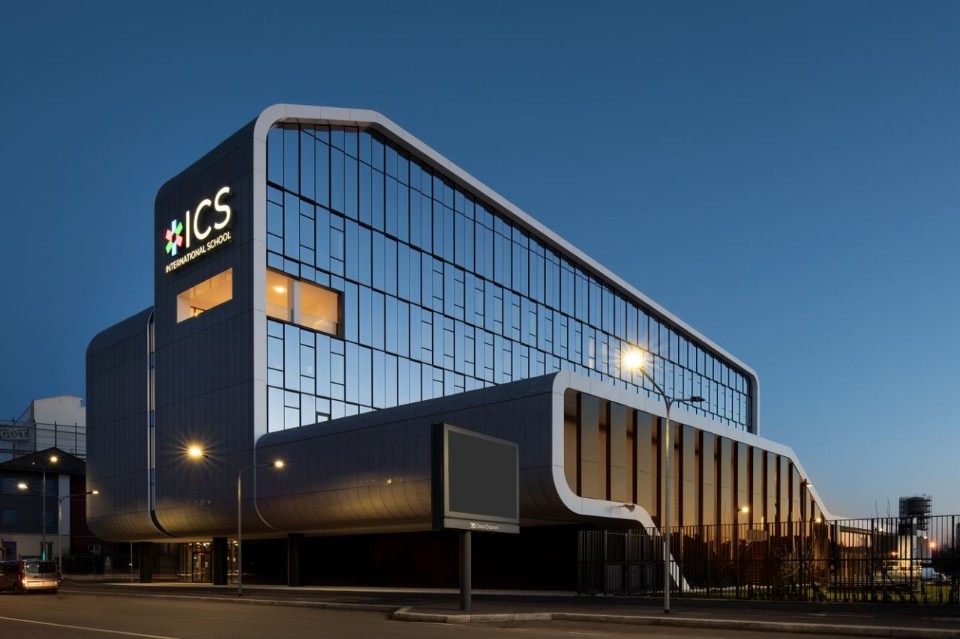It looks almost like a spaceship, landed in the chaotic neighbourhood of Milan's southern fringes, beyond the railway: it is the new campus of ICS Milan International School, an international school for children and students aged 1 to 18. A fluid, white, reflective building designed by Barreca & La Varra.
It is an area of major urban changes, started in 2008 with the conversion of the industrial complex that Rem Koolhaas/OMA transformed into the famous headquarters of Fondazione Prada and where the Olympic Village, designed by US studio SOM, will be built at Porta Romana’s Railway Yard: one of the most extensive urban regeneration projects in Italy.

The campus is part of the Symbiosis master plan – a business district promoted by Covivio Real Estate Group – and benefits from the synergy and constant dialogue with other already existing centres in the district: international telecommunications, biomedical, energy and environmental companies. But it is also an open space for a neighbourhood with private and social housing and very close to an extremely interesting area such as Parco Agricolo Sud.
The project was designed by the studio founded by Gianandrea Barreca and Giovanni La Varra in 2008, which oversaw every aspect: from the concept to the architectural design and art direction. But also an interior design with a Nordic touch – bright rooms, brightly coloured furnishings – and the landscape project. One very interesting aspect of the design is that it also drew on the suggestions and ideas of the students from the other ICS campuses in Milan, in order to fully take on board their needs and desires. A fruitful contamination with the young, with the aim of making it a truly student-friendly environment.“We designed a building with a very recognisable characteristic shape, wrapped in a fluid system fluid curves that envelops the whole – Barreca and La Varra explain – and since the plot on which the building stands is quite small, we decided to compress the volumes and spaces as much as possible and build a vertical school”.

The result is an organism with a fluid spatial layout, where the outdoor spaces penetrate the indoor ones, develop in double and triple heights, and follow one another, along corridors which are also spaces for rest and meeting, marked by a different colour on each floor, up to the roof-terrace which also offers a panoramic view over the growing cityscape. It is an organic school consistently responding to the fluid, experimental teaching methods it offers its students. All around, there is a large playground – with an athletics track and a multi-purpose sports field – and a monumental staircase leading up to the terrace on the first floor (inside, the gym, swimming pool and canteen). This terrace, in turn, connects to another that serves as a roof for the auditorium. A complex system of paths and spaces, in which is nevertheless easy to find your way about.
The mixed structure – steel and concrete – is completed by a large glass façade, with a dual nature: now an iridescent filter, when seen up close and in sunlight, now a compact, opaque plane, when observed from afar. The surrounding houses are reflected in it, the sun's rays enhancing its iridescent surface, ever changing according to the time of day and the weather. The construction work was carried out in record time (only 14 months) despite the fact that the work coincided – at least partially – with the 2020 lockdown. The Campus – completed in December of the same year– opened its doors to students in January 2021.
Opening image: ICS International School, Barreca & La Varra, Milan, Italy. Photo Carola Merello



















