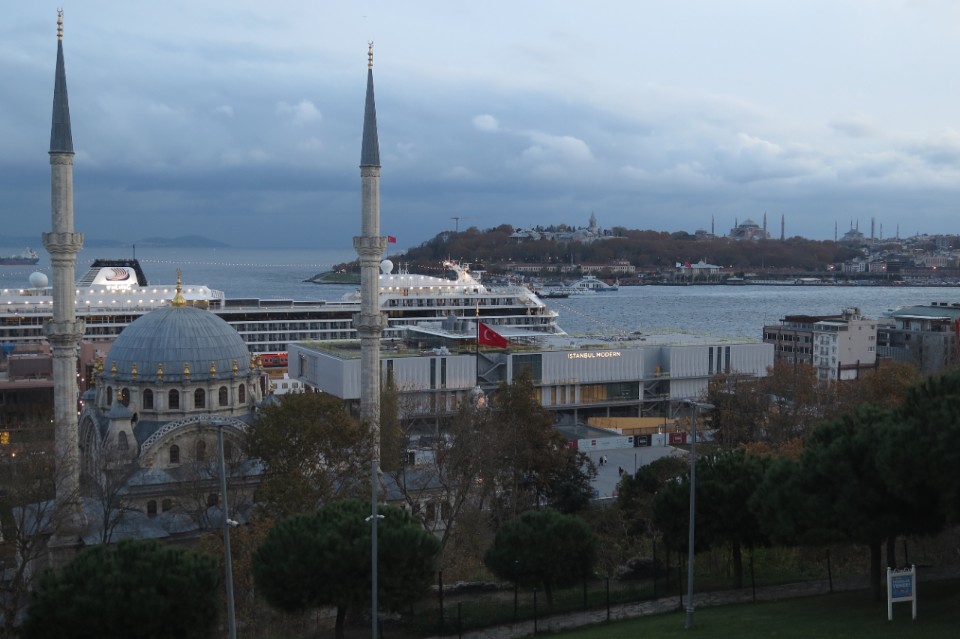Situated right in the heart of the Turkish metropolis, on the European bank of the Bosphorus, the new Istanbul Modern occupies a location of great relevance. On the seaward side, the museum offers ample views over the historical peninsula and the city’s Asian side, and will be visible from the boats and ferries sailing the strait. Towards the interior, the museum opens onto a small green area beyond a new square, created by removing preexisting port structures around the Tophane clock tower. Across this ample public space, the building relates to many Ottoman-era monumental structures, such as Sinan’s XVI Century Kılıç Ali Paşa mosque, the baroque Nusretiye mosque, the Tophane Kasrı pavilion and the Tophane-i Amire cannon foundry.

The 15.000sqm museum structure is organized across five levels, three of which above ground, arranged on a rectangular plan running parallel to the coastline. The gazed central lobby crosscuts the building and is conceived as a space of encounter, linking vertically the various levels while also establishing a connection between the piazza and park, on one side, and the quay on the other. The construction site is currently still fenced off, but the raised ground floor will be fully glazed and connected to the surrounding public spaces through a system of slopes and steps.
On the sides, the lower floors recede, creating two double-height covered spaces that will welcome visitors. The larger one, to the west, opens up towards the old city skyline and the streets of Karaköy, while the eastward one, smaller, connects to the new Galataport commercial district.
The museum’s mass will be clearly visible also from above, from the Pera hill and park in Cihangir overlooking the area. A plane of water will extend over the whole rooftop, except for a viewing platform, thereby creating a visual continuity with the Bosphorus from this perspective.

In sharp contrast with the Ottoman pre-existing structures, the museum stands out for its minimalist industrial appearance, in line with Piano’s recent works such as the Whitney in New York and Centro Botín in Santander. The external envelope is made of glass and metal panels with a particular bending: side by side they generate regular patterns of concave and convex distortions, which articulate the facades’ overall rhythm. An exterior system of metal walkways, escape stairways, and sliding panels adds complexity to the building’s exterior, further emphasizing its industrial character, which refers to the bygone function of the site as a port area.
To make way for the new museum, the old warehouse that housed the Istanbul Modern – opened in 2004 as the first contemporary art museum in Turkey, run by the private IKSV foundation – was demolished. The warehouse formed part of the Salıpazarı complex, designed by modernist architect Sedad Eldem in the post-war years as Istanbul’s commercial port and abandoned only a few years later.

The new Istanbul Modern constitutes the centerpiece of the Galataport district, an urban regeneration megaproject strongly backed by the government. The project extends over 1,5km of shoreline along the Bosphorus and aims at creating a new urban centrality around the cruise terminal. It has been contested for destructing or radically altering many historical buildings and privatizing most of the vast area, not to mention the lack of transparency in its implementation.
Indeed, in the future the seaward view from Istanbul Modern might well be blocked by the huge ships that already now, in low season and during the pandemic, dock in front of the museum.
Opening image: Istanbul Modern, Renzo Piano, render. Courtesy Renzo Piano Building Workshop

FADE Family is the new approach to outdoor living
The latest addition to the PLUST Collection is a line of furniture inspired by the texture of white stone, which illuminates as evening falls.













