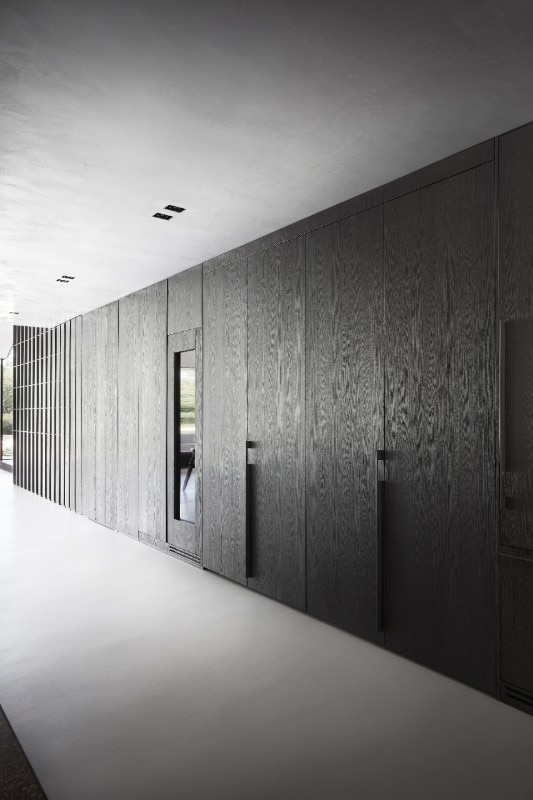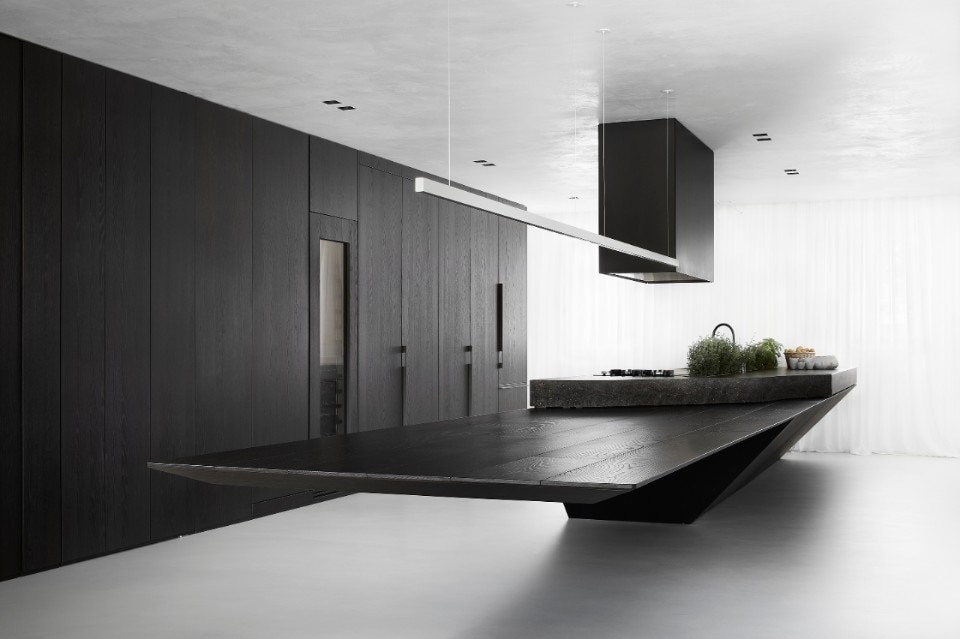A project trying to respond to the needs of the constantly evolving contemporary world and the changing relationship with domestic space. Alessandro Isola Studio extends the rear of an old single-family home in the Friuli countryside, in Italy, and redesigns its exterior and interior spaces.

The 700 square metre structure, on three levels, is designed to adapt and transform quickly: multifunctional spaces accompany the actions of the inhabitants, elevating the kitchen to a central space for working, socialising and creating relationships. The wooden table – a 3-metre element cantilevering from the kitchen island – takes on the function of “domestic fireplace” around which the main daily activities are developed.

Pivoting panels and sliding screens determine the spatial configurations and fluidity of the rooms inside and out. Similarly, hidden functions such as the fireplace in the wall on the mezzanine floor help to create a dynamic home in which design rigidity is abandoned.

A 14-metre long, double-height oak wall houses a mezzanine staircase and a mezzanine balustrade, a hidden storage room and a pivoting door. The project combines quality craftsmanship with technology and materials treated in different ways such as wood, porphyry, travertine, Orsera stone (with its ivory colour) and metal.
- Project:
- Fluid Countryside Home
- Location:
- Friuli, Italy
- Program:
- Private residence
- Architects:
- Alessandro Isola Studio
- Area:
- 700 sqm
- Completion:
- 2021

Villa Steurer, a smart oasis of elegance
On Lake Garda, an exclusive villa blends refined design with Gira smart technology. Designed by Kurt Steurer, the residence boasts interiors featuring premium materials and an advanced KNX home automation system that manages lighting, climate, and security, providing a personalized and state-of-the-art living experience.


















































