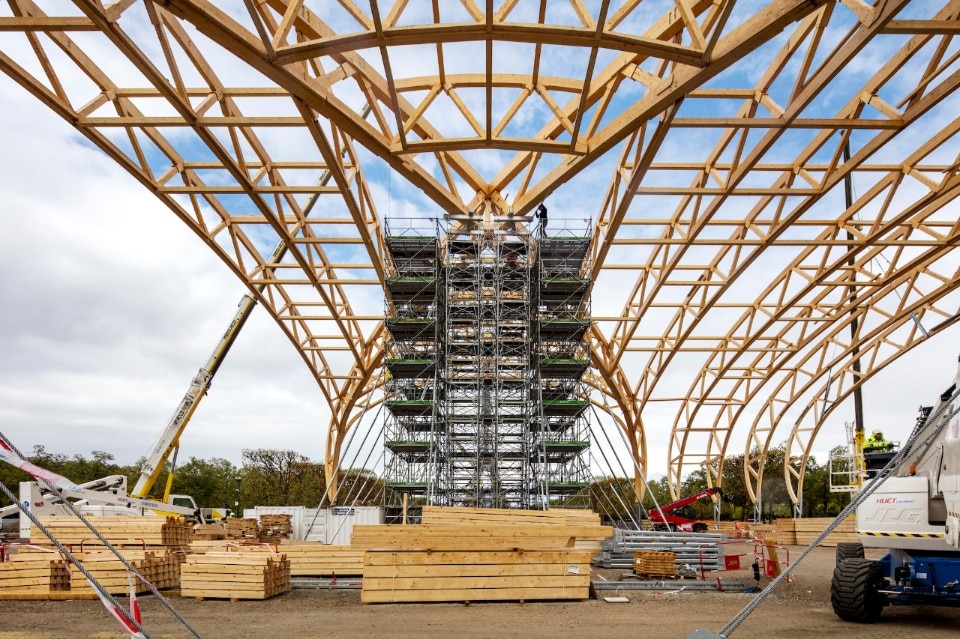With the reopening of the exhibition structures, the great European cities once again fill up with tourists and visitors, and with them, we see the reopening of construction sites and a typological rethinking for the architecture of entertainment. Therefore, on the occasion of the renovation of the Grand Palais, an exhibition pavilion built for the Universal Exhibition of 1900, a temporary, ephemeral structure was created inside the Champ-de-Mars, a new perspective counterpoint to the Eiffel Tower.
Grand Palais Éphémère, a temporary structure as a symbol of the reopening
In Paris, Jean-Michel Wilmotte designed a new exhibition pavilion within the Champ-de-Mars, featuring a prefabricated wooden arch structure.
Photo Patrick Tourneboeuf
Photo Patrick Tourneboeuf
Photo Patrick Tourneboeuf
Photo Patrick Tourneboeuf
Photo Patrick Tourneboeuf
Photo Patrick Tourneboeuf
Photo Patrick Tourneboeuf
Photo Patrick Tourneboeuf
Photo Patrick Tourneboeuf
Photo Patrick Tourneboeuf
Photo Patrick Tourneboeuf
Photo Patrick Tourneboeuf
Photo Patrick Tourneboeuf
Photo Patrick Tourneboeuf
Photo Patrick Tourneboeuf
Photo Patrick Tourneboeuf
Photo Patrick Tourneboeuf
Photo Patrick Tourneboeuf
Photo Patrick Tourneboeuf
Photo Patrick Tourneboeuf
Photo Patrick Tourneboeuf
Photo Patrick Tourneboeuf
Photo Patrick Tourneboeuf
Photo Patrick Tourneboeuf
Photo Patrick Tourneboeuf
Photo Patrick Tourneboeuf
Photo Patrick Tourneboeuf
Photo Patrick Tourneboeuf
Photo Patrick Tourneboeuf
Photo Patrick Tourneboeuf
Photo Patrick Tourneboeuf
Photo Patrick Tourneboeuf
Drawing Willmotte & Associés
View Article details
- Romina Totaro
- 27 September 2021
- Paris, France
- Willmotte & Associés
- 10,000 sqm
- exhibition space
- 2021

The architectural project was entrusted to the architect Jean-Michel Wilmotte who, taking advantage of the great historical background closely linked to the Universal Expositions that have animated the esplanade since 1867, retraces with the Grand Palais Éphémère a space with a main nave, with an uninterrupted span of 51 meters wide and 33 meters deep, without poles or structural elements that interrupt the space.
Structurally, the pavilion is supported by 44 prefabricated wooden arches, and a double skin made of a special transparent mineral-based polymer, completely recyclable. An example of post-pandemic architecture, characterized by large spaces and generous openings, the architecture will also be part of the organization of the Olympic and Paralympic Games scheduled for 2024, without the hassle caused by the periods of assembly and disassembly of the stands that repeatedly affect local residents.
- Grand Palais Éphémère
- Wilmotte & Associés
- Chabannes Ingénierie
- Cabinet Lamourex
- CSD
- Socotec
- Réunion des musées nationaux (Rmn)
- Paris, France
- 2021