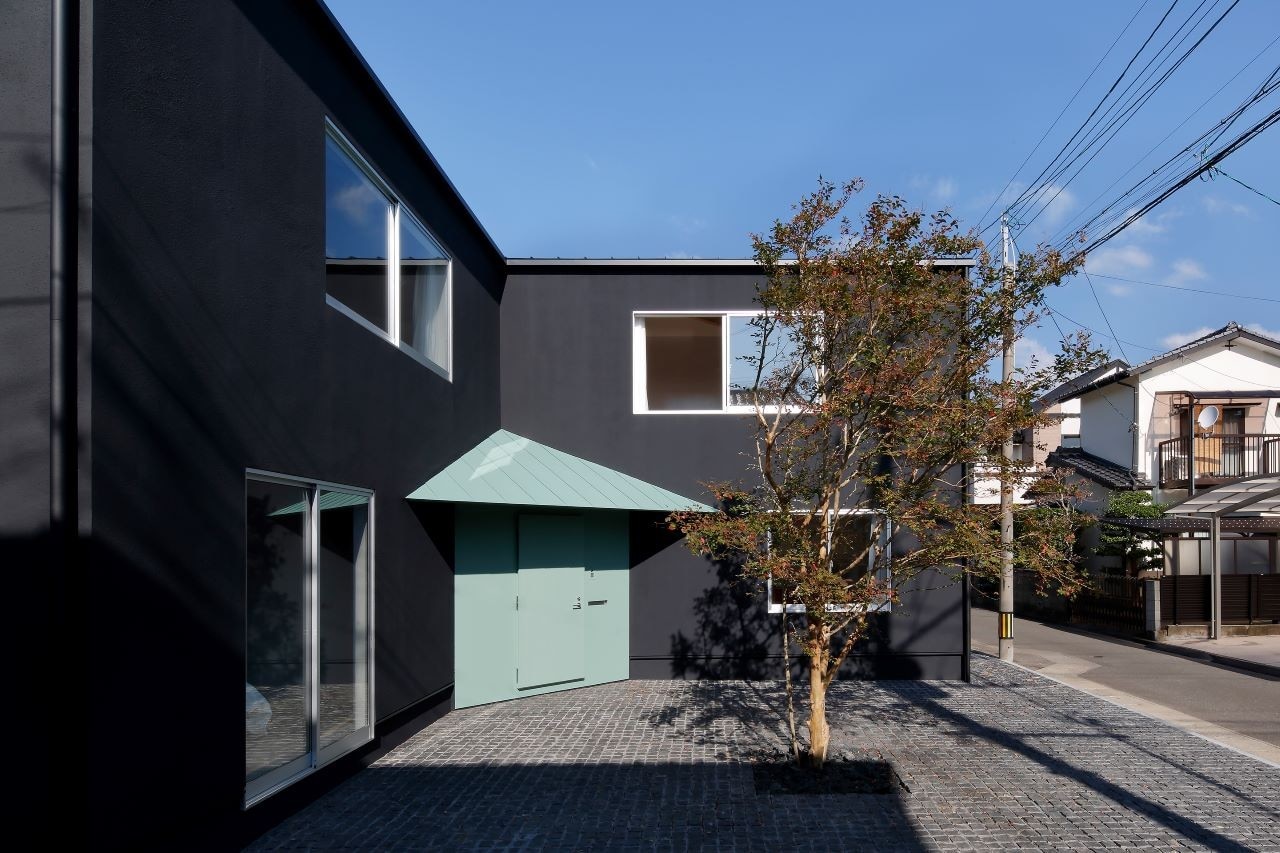Yamada house is a single-family home located in a residential neighbourhood in Fukuoka, a city on the Japanese island of Kyushu. The building, designed by Kuma & Elsa architecture and urban planning studio – led by Shohei Kuma and Elsa Escobedo –, is located on a corner site and defined by an L-shaped plan allowing the establishment of a small courtyard.
Emerging like a graphic sign, the two-storey volume with dark cladding stands at the intersection of two streets. In the middle of the strucure, in a sharp chromatic contrast with the walls, is an entrance with an aquamarine canopy: a cabin inviting you to enter and explore the symmetrical layout of the interior.
The access to the house also serves as the fulcrum around which the space is articulated, becoming brighter as one moves towards the ends – where living room, kitchen and two bedrooms are located, all with views of the courtyard. The bipartite floor plan is 2.7 metres wide and 18.2 metres long.
- Project:
- Yamada house
- Location:
- Fukuoka, Japan
- Program:
- Single-family house
- Architects:
- KUMA & ELSA
- Project team:
- Shohei Kuma, Elsa Escobedo, Keiichi Kato (studioPEACEsign)
- Structural engineering:
- Kenichi Inoue
- Construction:
- Azuma kensetu
- Garden:
- Urata garden design office
- Furniture:
- Ritzwell
- Fabric:
- PROPOSTA
- Area:
- 86 sqm
- Completion:
- 2020

Vanità Living: The Mirror Revolution at Salone del Mobile
Vanità Living unveils "Ercole" and "Flirt" at Salone del Mobile 2025, innovative mirrors for personalized lighting based on “Ghost Mirror” technology. The Aviano company, focused on sustainability and safety, reaffirms its leadership in the design furniture sector.
















































