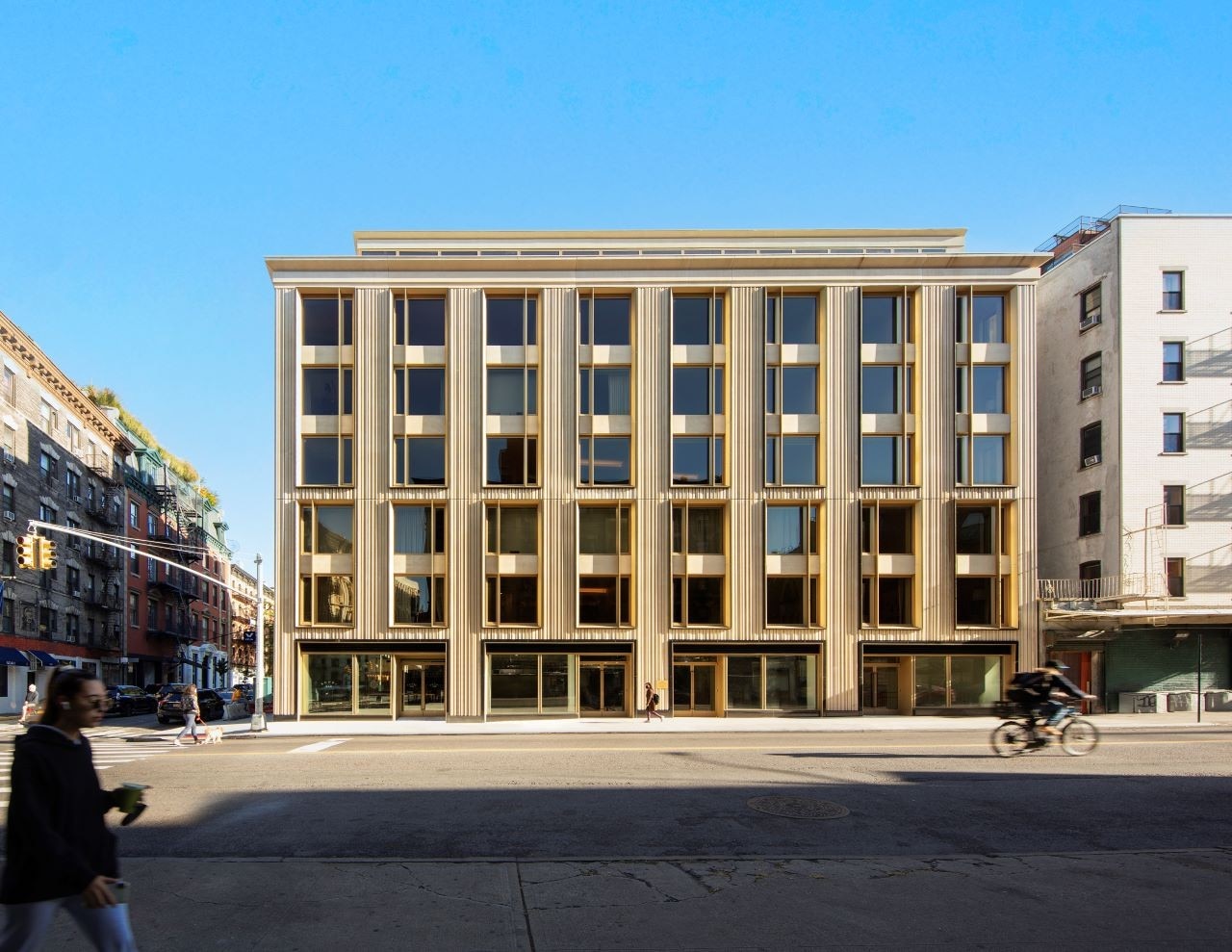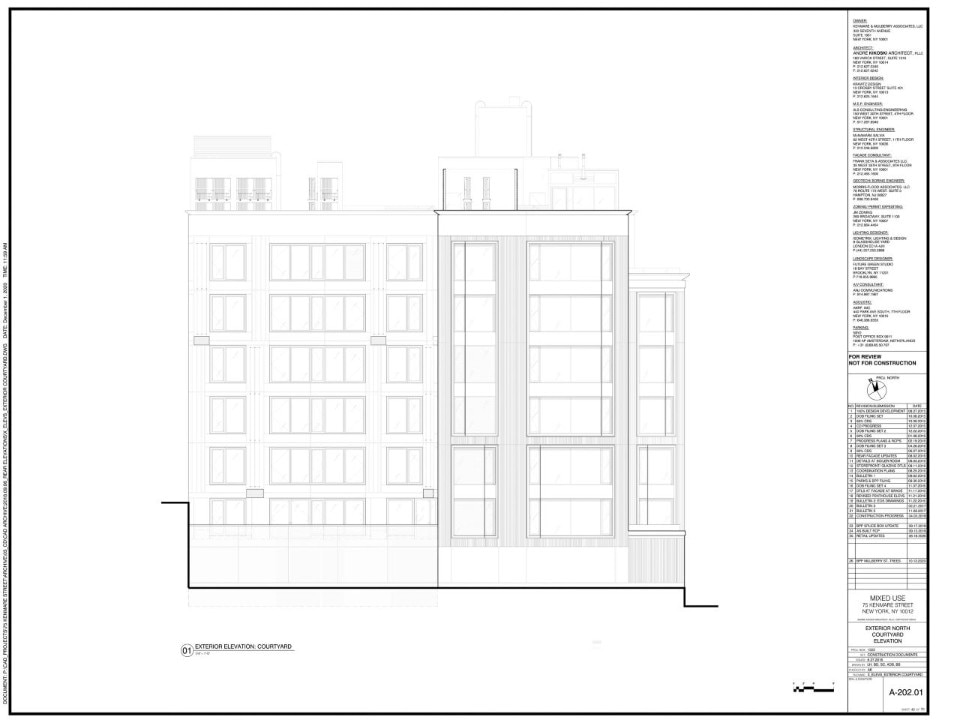75 Kenmare is located in the heart of NoLita, a neighbourhood in the Manhattan district located north of Little Italy. Based on the concepts of materiality, solidity and proportion, the residential building designed by Andre Kikoski Architect comprises 38 flats ranging from 55 to 270 square metres, a green terrace on the top floor and a gym. At street level the complex also offers public spaces, such as a bar.
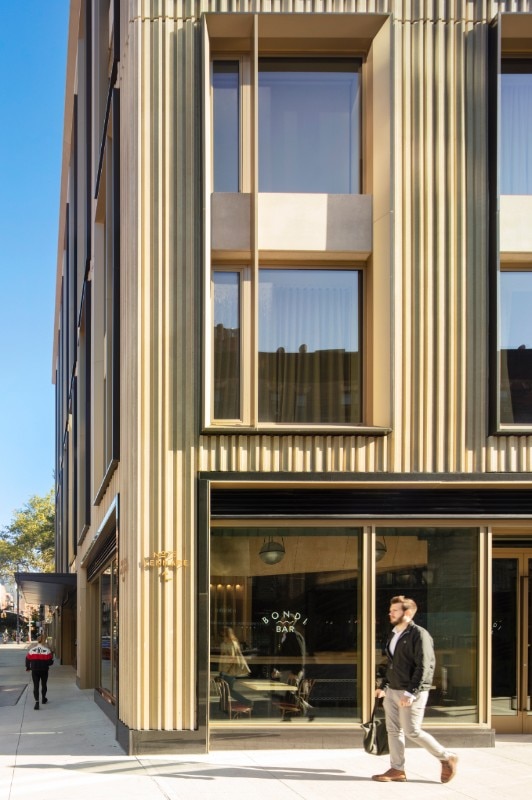
The construction fits harmoniously into the context – at the corner of Kenmare and Mulberry streets – with the aim to create a type of residential building able to interact with the community. The facade of 75 Kenmare is made of concrete, a material chosen for its flexibility in design and construction, while its geometries are inspired by the work of Donald Judd, US artist who once lived in the area.
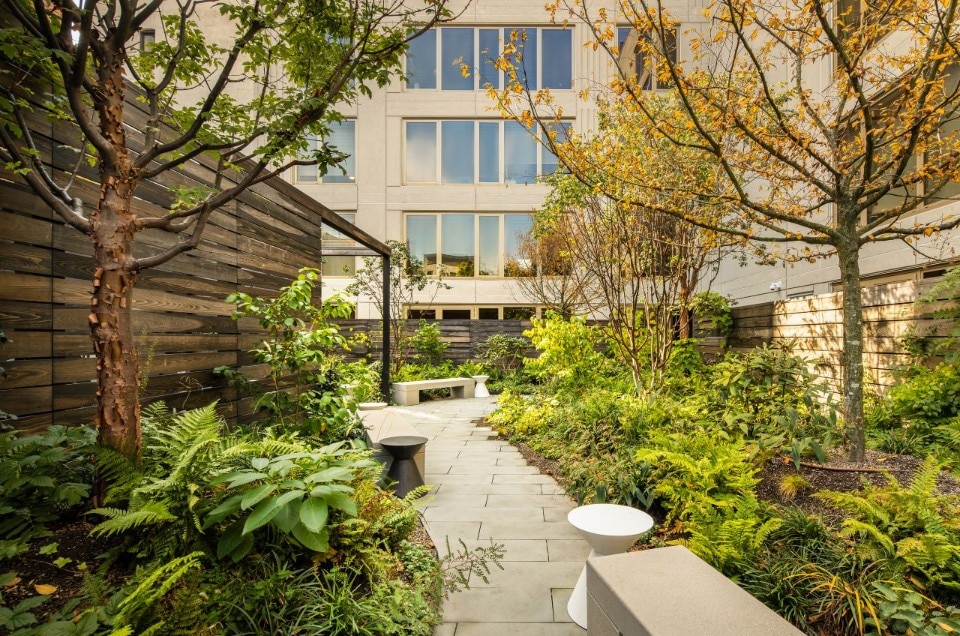
An exponent of minimal art, Judd is known for his works of sequential modules, positioned to obtain a succession of solids and voids. This kind of arrangement is found in the cladding of 75 Kenmare, in the juxtaposition of positive and negative volumes which creates a constant play of chiaroscuro during the day and makes the facade dynamic.
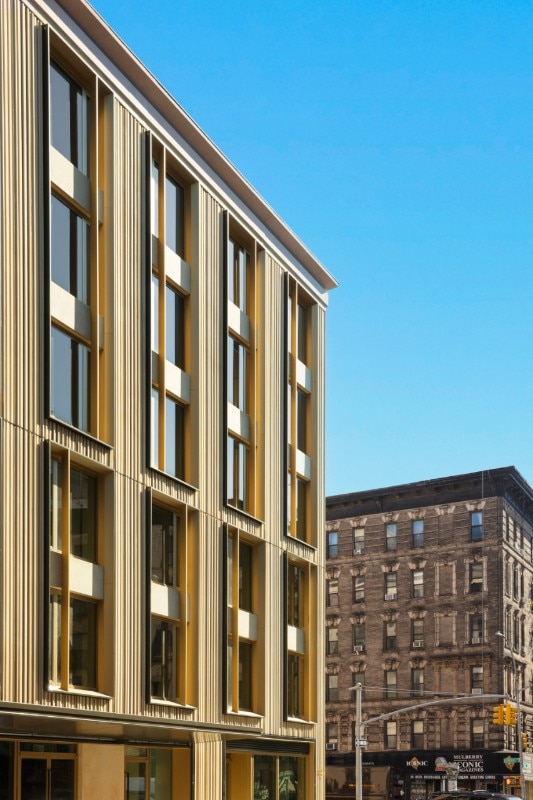
The building, distributed on seven levels and located near a public park, connects interior and exterior thanks to large windows, slightly recessed from the cladding and completed with bronze frames. A terraced garden on the second floor flows towards the public park below, offering visual and spatial connection with the neighbourhood.
- Project:
- 75 Kenmare
- Location:
- NoLita, Manhattan, New York, USA
- Program:
- Residential building
- Architects:
- Andre Kikoski Architect
- Interior designer:
- Kravitz Design
- Landscape design:
- Future Green Studio
- MEP:
- 2L Consulting Engineering
- Structural engineering:
- McNamara Salvia
- Client:
- DHA Capital
- Site area:
- 7,728 sqm
- Area:
- 1,055 sqm
- Completion:
- 2020

"The Wings", the triple-certified building of the future
The Wings is an innovative complex that combines futuristic design and sustainability. With BREEAM Excellent, WELL Gold, and DGNB Gold certifications, the building houses offices, a hotel, and common areas, utilizing advanced solutions such as AGC Stopray glass for energy efficiency.



