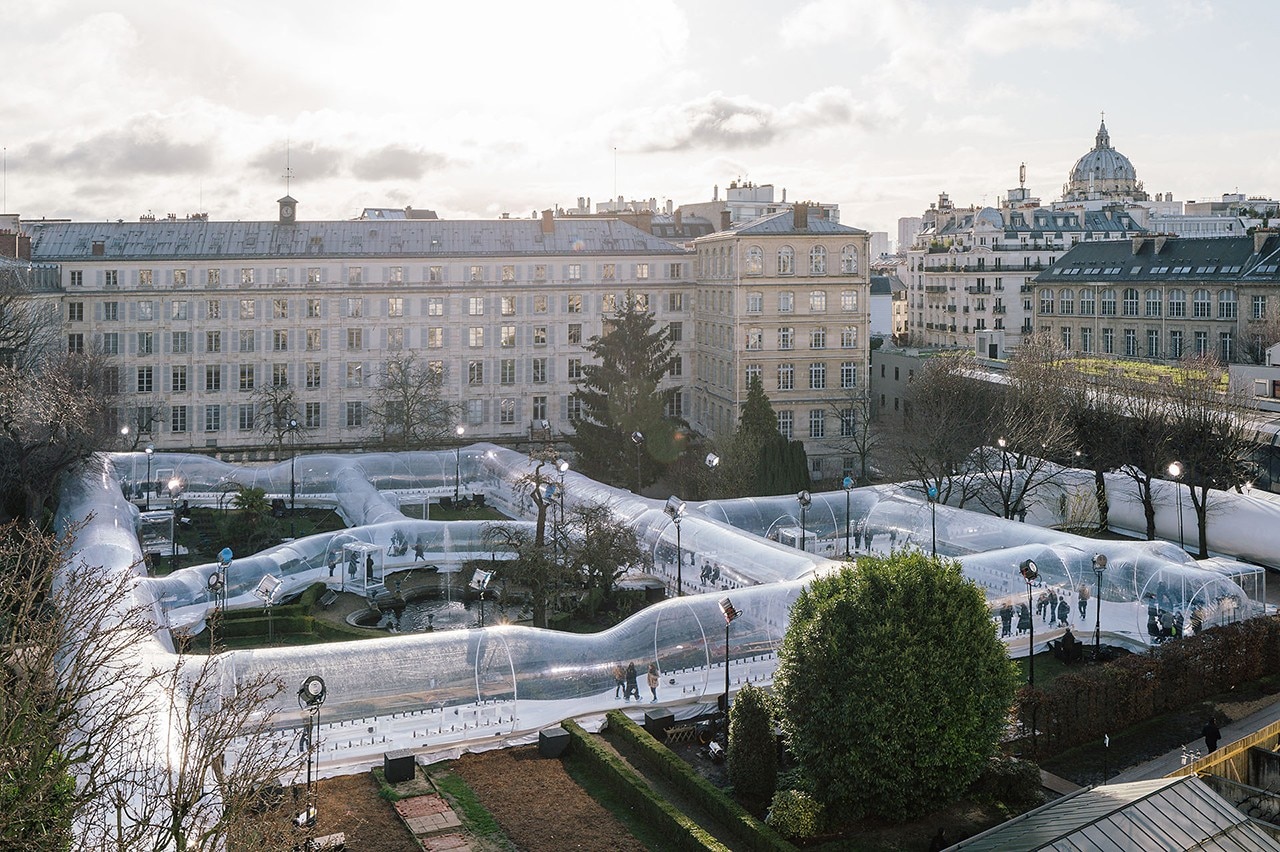In recent years, inflatable structures seem to be back in fashion. This particular form of ephemeral, instantaneous architecture is increasingly used as a support platform for events and shows that disappear soon after they end, but whose stratification is capable of changing the character of public space. Dosis studio is part of this movement, having built an inflatable pavilion in Paris at the end of February to host the fashion show of a well-known fashion brand.
“On the morning of 26 February 2020, Felipe Baptista Oliveira presented his first autumn winter collection as creative director of Kenzo in the V district of Paris, in the same place where Romans once settled, René Descartes alternated thoughts of geometry and philosophy, Pierre and Marie Curie strolled while discussing their point of view on radioactivity, or the Situationists practiced la derive,” say Isabel Collado and Ignacio Peydro, founders of the Madrid and London-based studio.

Inspired by the utopian experiments of architects such as Ant Farm, UFO, Archigram and Hans Hollein, contemporary authors use pneumatic structures as devices not only for space but also for communication, Instagram Architecture disappearing as quickly as trending topics on social media. The project is a key element in the communication strategy of the brand, whose collection focuses on new forms of contemporary nomadism.
“Places remain and time flows. We have long been determined to make instant cities, inspired by those imagined by Archigram. Cities that flow through space-time, moving where society needs them. Before even finishing our architecture studies, at the Bartlett, at the time when Peter Cook himself was the director of the school, we already imagined and designed facades that flew and moved through the city detached from the building that once held them,” the spanish architects told us.
The temporary pavilion is designed to be used several times and in different configurations, adapting flexibly to different types of public space.
- Project:
- Pipeline
- Location:
- Paris
- Typology:
- temporary pavillion
- Architect:
- Dosis
- Team:
- Isabel Collado, Ignacio Peydro, Luis Francisco Núñez, Irache Portillo, Claudia Alonso, Alberto Bandín, Beatriz Sanz
- Show producer:
- Bureau Betak
- Engineering consultants:
- Tristan Simmonds, Juan Lastra
- Membrane manufacturing:
- Arquitextil - Lastra & Zorrilla
- Area:
- 1,500 sqm
- Completion:
- 2020

Inspired by nature
Fast, a company founded in 1995 in Valle Sabbia by the Levrangi family, is specialised in outdoor furniture, representing the best of made-in-Italy quality.

































