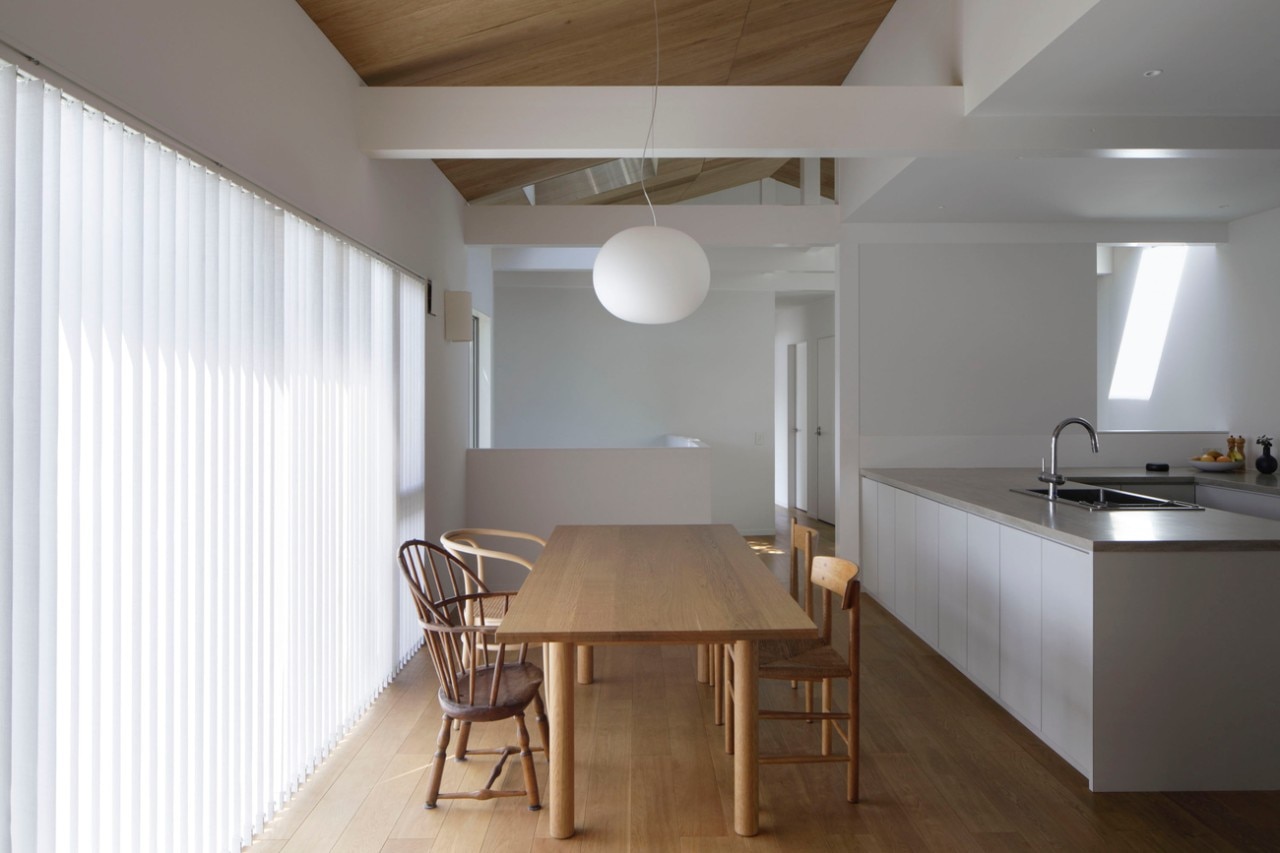House in Sasuke is a two-storey house designed by Case-Real for a young Japanese family and located on a long, narrow lot in Kanagawa Prefecture, south-west of Tokyo.
The presence of an exuberant mulberry tree on the central border of the lot and the need to create work spaces for the parents, a pianist and a designer, significantly influence the design choices.
The longitudinal volume of the house is slightly bent to accomodate the tree, generating a "fracture" in the body of the building. A double-height entrance and a staircase, also acting as a dividing element between the parts of the house are created at this very corner. On the ground floor, where the work spaces are located, the father's design studio, facing south, is separated from the mother's piano room facing north; on the upper floor the living area is separated from the sleeping area.
Considering that the project is thought as a designer workplace and living space, the decorative element in the interior disappears in favour of a diaphanous, neutral, and minimalist atmosphere. The strictly white textures and porosity of the walls and furnishing combine both with the wooden floors and ceilings, and with the light coming in through the large windows overlooking the garden and the sky.

Besenzoni brings sea reflections to the Fuorisalone
An installation for Milano Design Week 2025 celebrates the experience of sailing between open sea and light, made unique by the innovative character of the Manta helm seat.





























