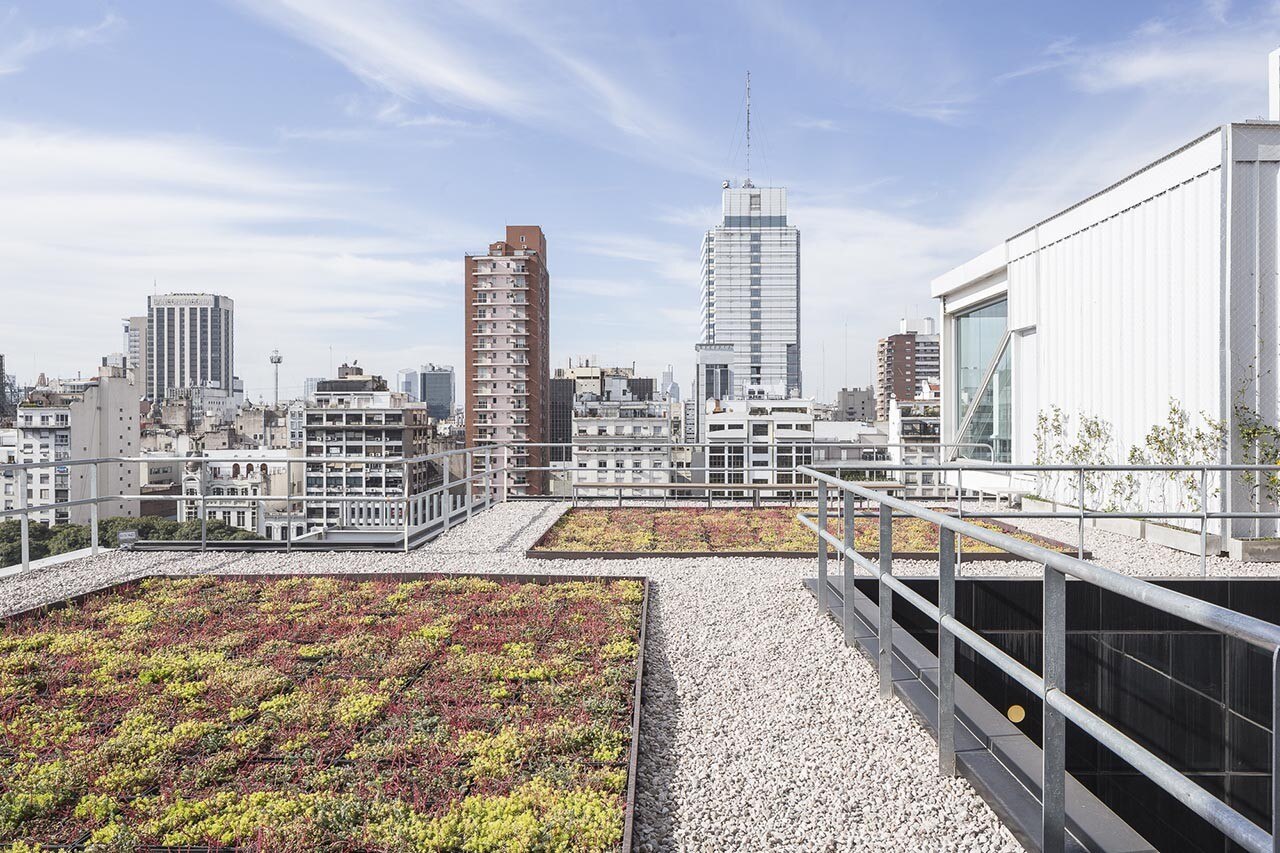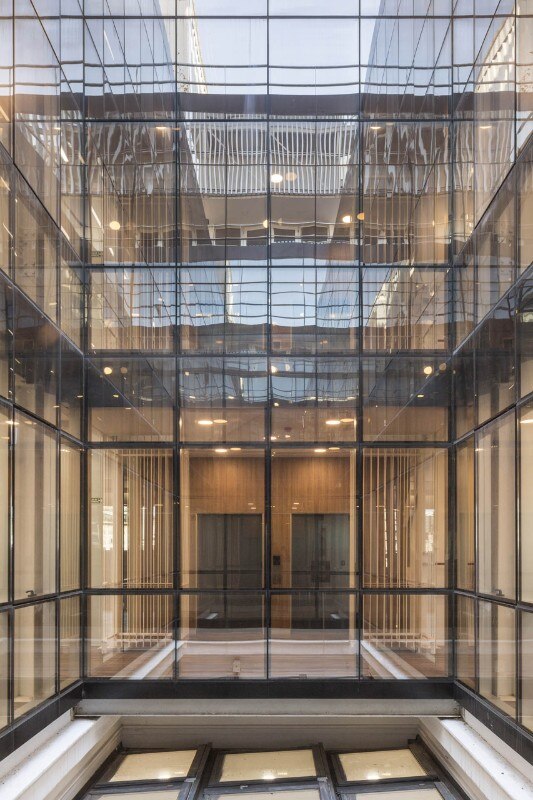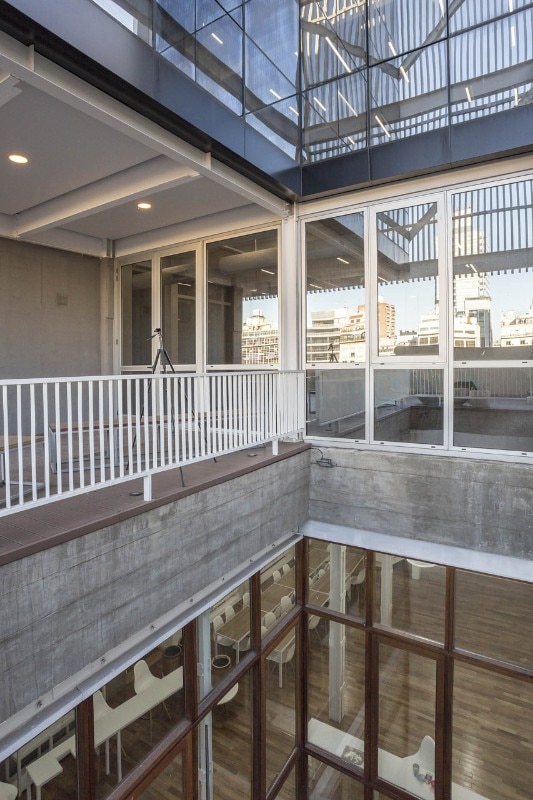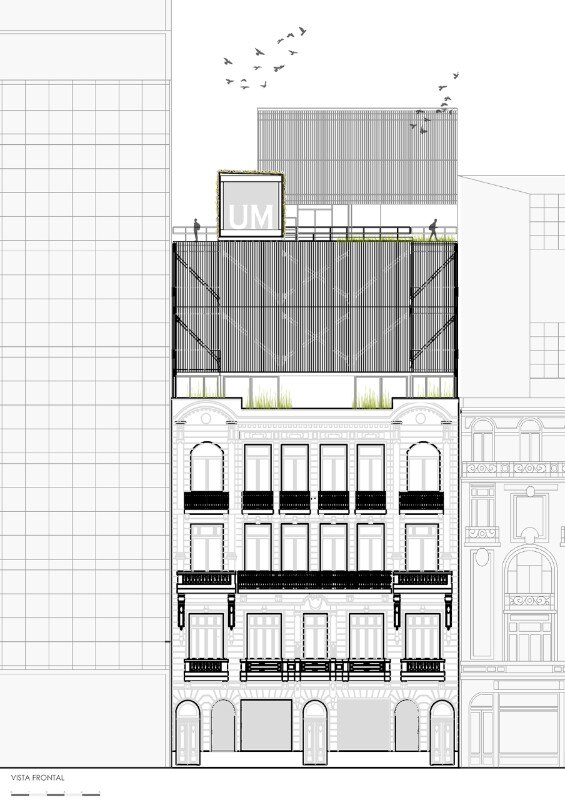Developed by the architectural studio Estudio Borrachia, the project for the refunctionalization of the Universidad de Morón headquarters in Buenos Aires is based on the explicit articulation between the conservative restoration of the existing building, dated to the early 20th century and enlisted in the city's historical buildings register, and an extension of 1,200 square meters which houses additional classrooms. Articulated on three floors, the new block fills the level of the street elevations in a harmonious way, while explicitly breaking the architectural style through a light structure built dry with steel supports and cement slabs.
Retracted from the entrance facade, the smaller extension of the top floor, destined to contain the elevator engine together with a double-height space used as a classroom, leaves room for a terrace that offers itself as a new green roof open to the public and to the views over the city. Also on the same level, a projecting volume exceeds the perimeter of the terrace, projecting onto the public stage the Universidad de Morón’s UM initials, contained within the block.
Inside, the courtyard renews its function through the new transparent roof, which optimizes the use of space and enhances the brightness of the rooms, while the adjacent corridors have been redesigned to facilitate the circulation of students and their informal socialization. The entire complex makes use of passive ventilation systems, which are in fact new in the historic centre of the city, including a movable roof opens automatically to let out the accumulated heat, limiting the use of air conditioning systems.
- Location:
- Buenos Aires
- Program:
- University
- Architects:
- Estudio Borrachia
- Area:
- 3754 sqm
- Project and direction of works:
- Alejandro Borrachia
- Collaboration to direction of works:
- Gabriel Mamertino
- Consultant for thermal insulation:
- Axel Martini
- Structural consultant:
- Armando Stescovich
- Technical collaborators:
- Emilia Magallanes, Matias Carloni
- Year:
- 2019

"The Wings", the triple-certified building of the future
The Wings is an innovative complex that combines futuristic design and sustainability. With BREEAM Excellent, WELL Gold, and DGNB Gold certifications, the building houses offices, a hotel, and common areas, utilizing advanced solutions such as AGC Stopray glass for energy efficiency.













































