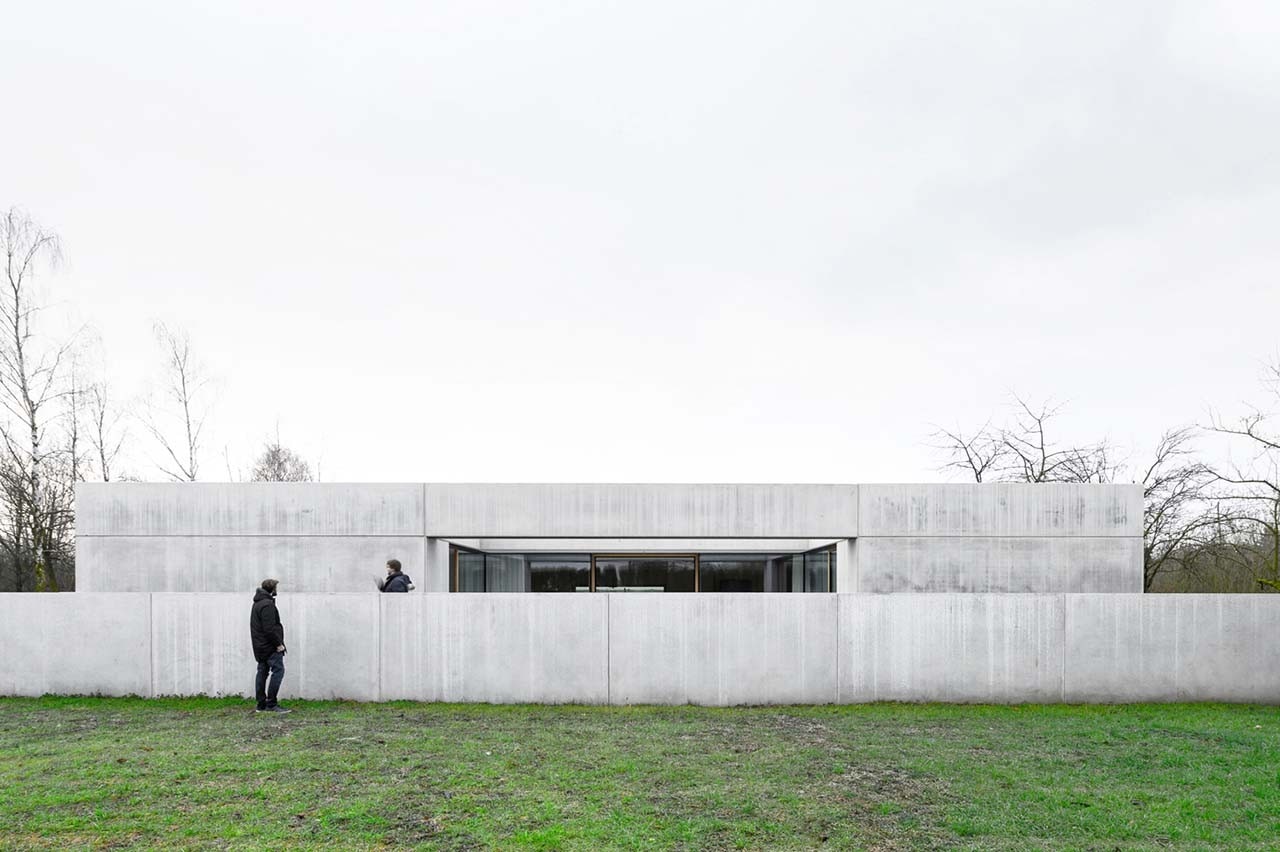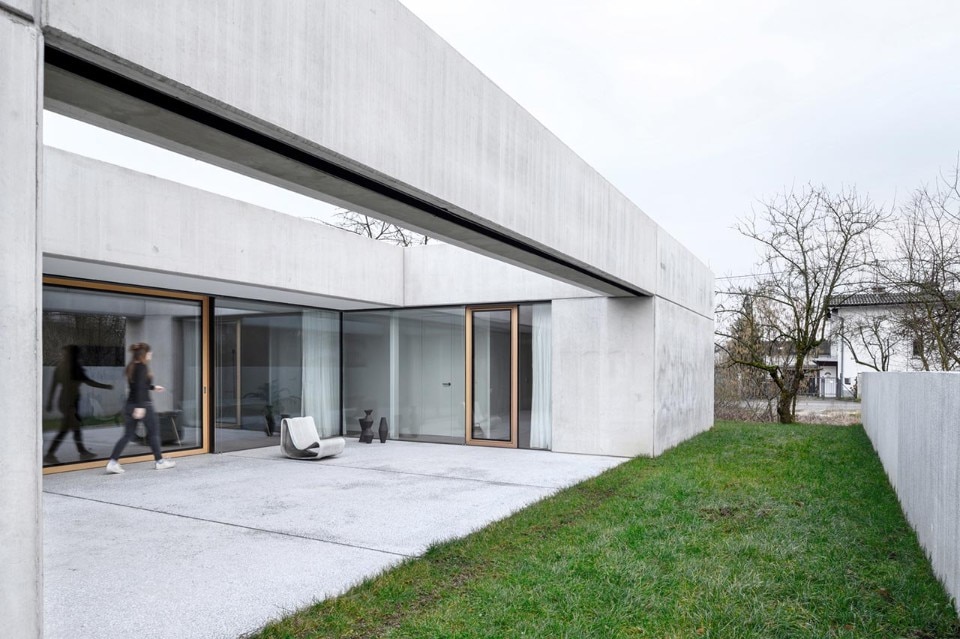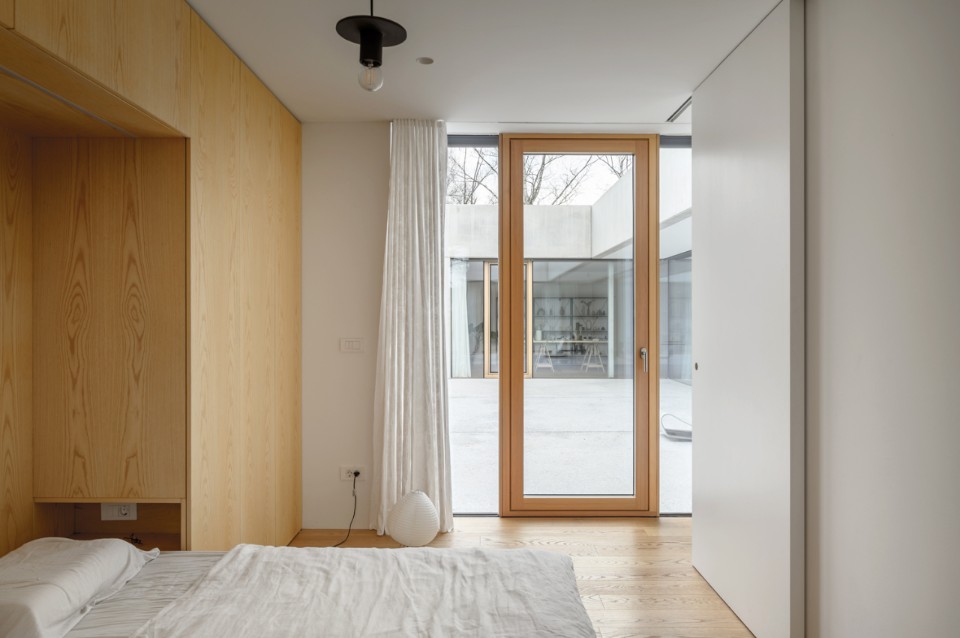In a suburban district of Ljubljana marked by a rapid process of gentrification, Arhitektura signed the extension of a single-family residence designed to unite domestic spaces with the atelier of the home-owner, the ceramic artist Tanja Gorsic. Marked by the exclusive presence of cement on the outside and natural materials such as wood on the inside, the U-shaped structure seems to protect itself from intrusion from the surrounding world - including possible building developments in the lots in front - to open up onto the inner courtyard of the house, benefiting from maximum exposure to light thanks to large glass surfaces.
Articulated in three main rooms - the laboratory, a large living area and a sleeping area with one bedroom and two service rooms - the residence is designed to accommodate different usage programs, offering not only an opportunity to work better from home, but also to reconcile work and life moments with maximum comfort.
- Location:
- Ljubljana
- Program:
- Single-family house and atelier
- Architects:
- Arhitektura
- Area:
- 550 smq plot
- Year:
- 2020

Ethimo's latest collection is all about weaves
Inspired by the traditional craftsmanship of Eastern Spain and patios, the new collection designed by Studio Zanellato/Bortotto reimagines the aesthetics of comfort.

































