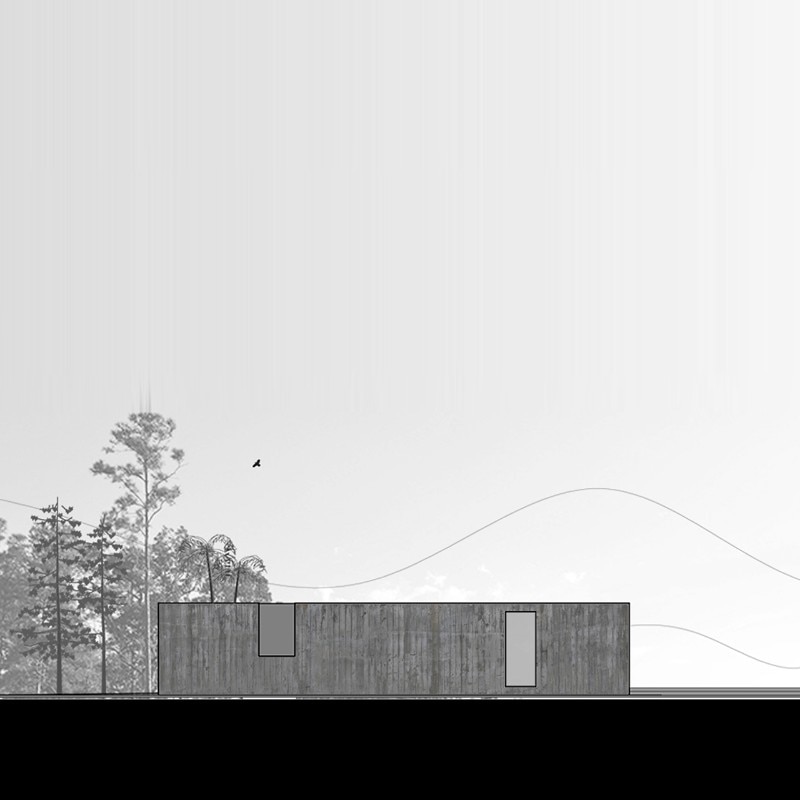“Architecture is an inhabited sculpture”. This expression by the famous Romanian artist Constantin Brancusi is the starting point for the Closed House, which the architect Felipe Gonzalez Arzac completed in Buenos Aires.
Built on a single level, the 190 sq.m. residence exposes two totally silent concrete walls towards the street, featuring the particular vertical pattern defined by the shape of the wooden formworks. From the outside the house looks like an abstract sculpture, which once inside turns out to be a habitable place.

The feeling at the entrance is one of amazement: the interior spaces, which appear to be closed and dark, open completely towards the back garden and are flooded with light at every point, thanks also to the large central patio.
The kitchen, living room and dining room are located at the rear of the house and have undivided spaces communicating with the greenery outside, thanks to the full-height windows. The central patio serves instead to separate the sleeping area from the rest of the house, providing a more private and intimate open space.

Felipe Gonzalez Arzac's design choices lead to the complete decomposition and breaking up of the classic architectural box, with a play of septa and extensions that recalls the great masters of modern architecture. The interiors have a sober and elegant design, with the concrete floor, white walls, ceiling and kitchen, and the abundant use of wood for the furniture, which together with the many plants gives warmth to the domestic nest.
- Project:
- Closed House
- Location:
- Buenos Aires
- Architect:
- Felipe Gonzalez Arzac
- Program:
- family house
- Area:
- 190 sqm
- Completion:
- 2020

The design of well-being according to Caimi
Two new products ensure the highest level of environmental well-being through acoustic insulation.





























