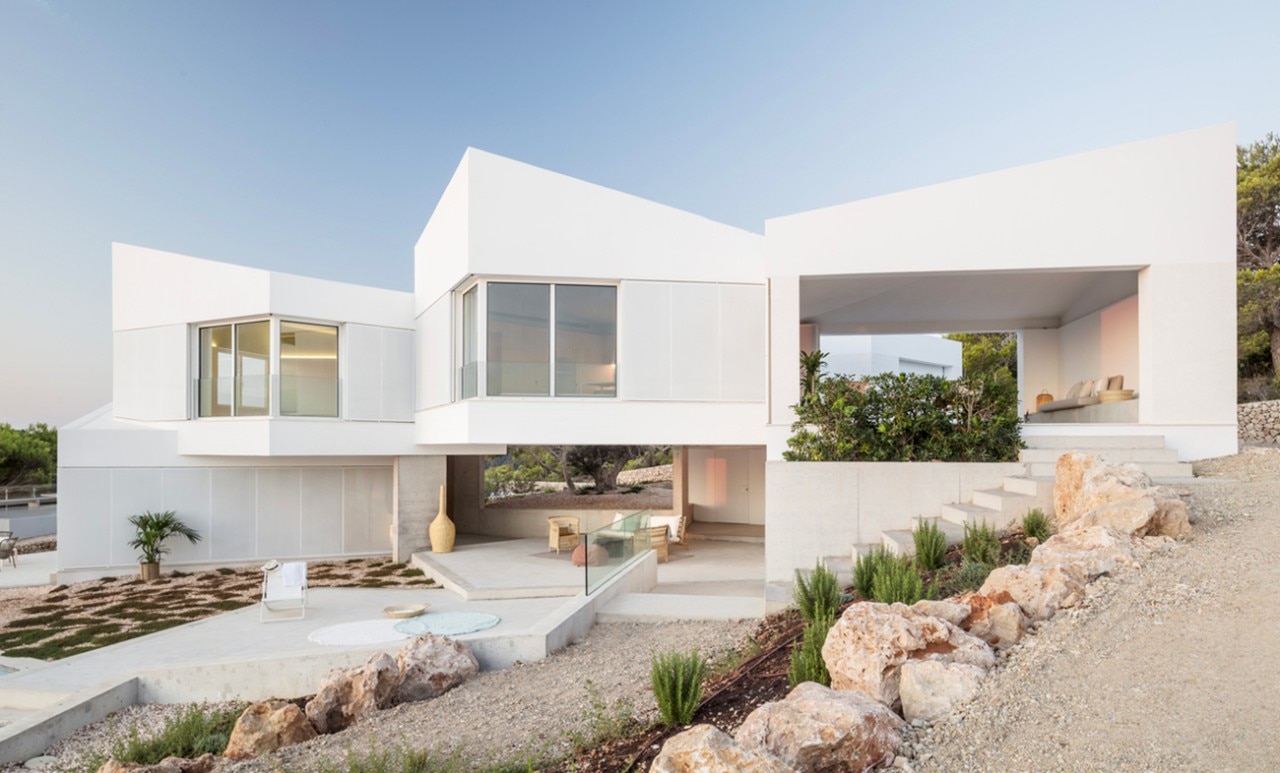Bridge House stands on a 2,400 sqm plot of land in Coves Noves, on the northeast coast of the island of Menorca: on one side the forest, on the other the sea. The extension of the project area allows the villa to develop horizontally and to follow the slope of the land.
Inspired by the traditional architecture of Menorca, made of white walls and pitched roofs, Bridge House is closely rooted in the territory where it stands.
“The subdivision of the villa into small, multifaceted units seemed the most respectful way of placing a large programme on the site” the architects declare.

The succession of polyhedrons generates different types of interior and exterior space, open thresholds and unexpected corners in a fluid division of space. The porch is conceived as the heart of the house, an open but covered living room also equipped with a kitchenette. A second porch on the first floor, connected to the kitchen, is intended for daily and more informal use.
The living room, the kitchen with a dining room, five bedrooms – one of which is located independently as a guest pavilion – and a volume intended for service spaces complete the villa.
The outdoor terraces and the swimming pool are designed as a direct extension of the house and follow its geometry in the footprint of the ground.

The white plastered volumes are interspersed with a horizontal band of perforated sliding shutters in white aluminium that surmount both windows and matt surfaces, generating two different textures on the facade. The shutters protect against solar radiation, granting the view from the inside but blocking it from the outside. When they are closed, the geometrical volumes stand out as white and pure shapes in the blue sky.
In contrast to the abstract and white materiality of the outer shell, the choice of materials for the interiors is more varied: pastel green painted pitched ceilings, raw terrazzo floor cast on site, birch wood for the wardrobes and white marble in the bathrooms and kitchen.

The thick, continuous external insulation, the perforated sliding shutters, large porches, high ceilings for cooling and low-emissivity glass contribute to ensuring the highest level of energy efficiency with passive strategies.
- Project:
- Bridge House
- Architects:
- Nomo Studio
- Area:
- 360 sqm
- Project team:
- Karl Johan Nyqvist, Laura Guitart Noelia de la Red, Mario García, Marina Miró, Jordi Sarda, Maria Andanova
- Location:
- Minorca, Spagna
- Completion:
- 2019































