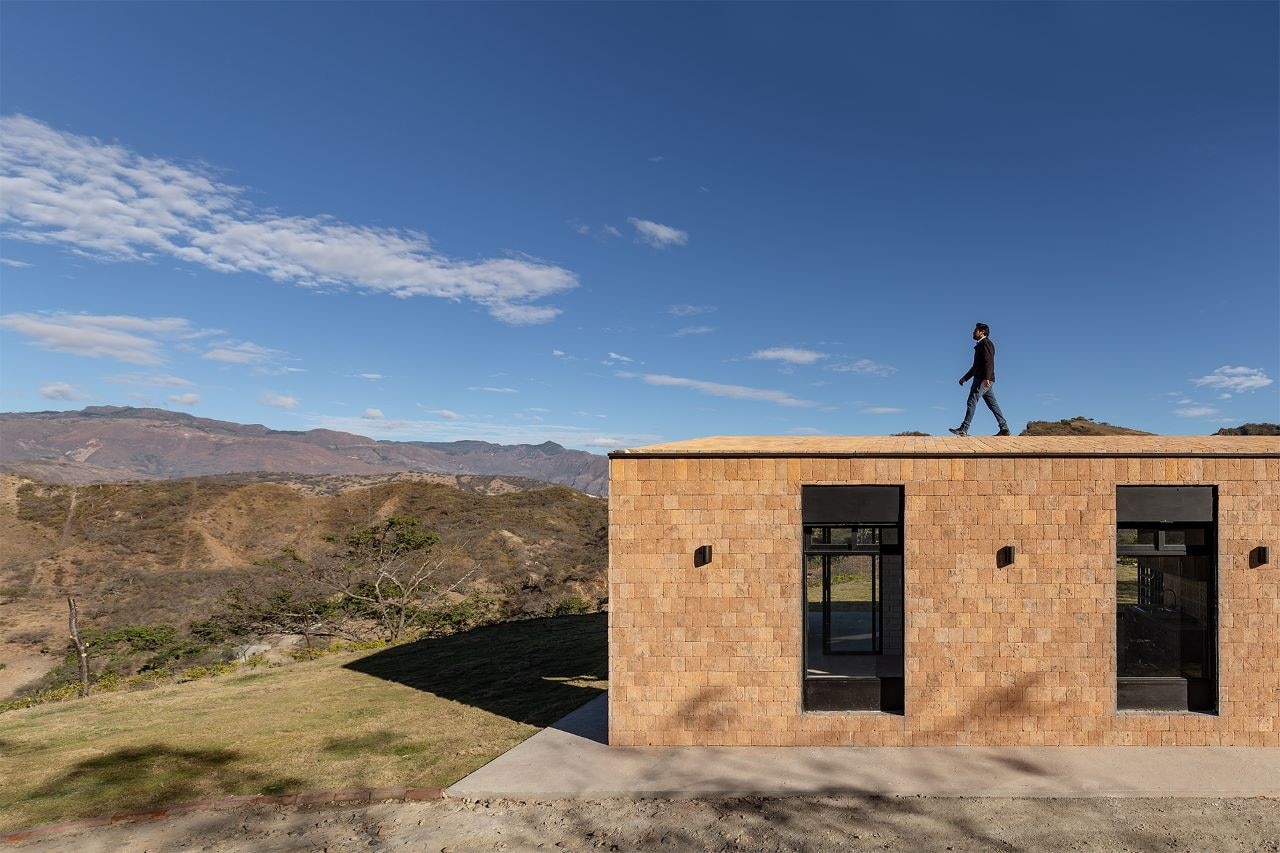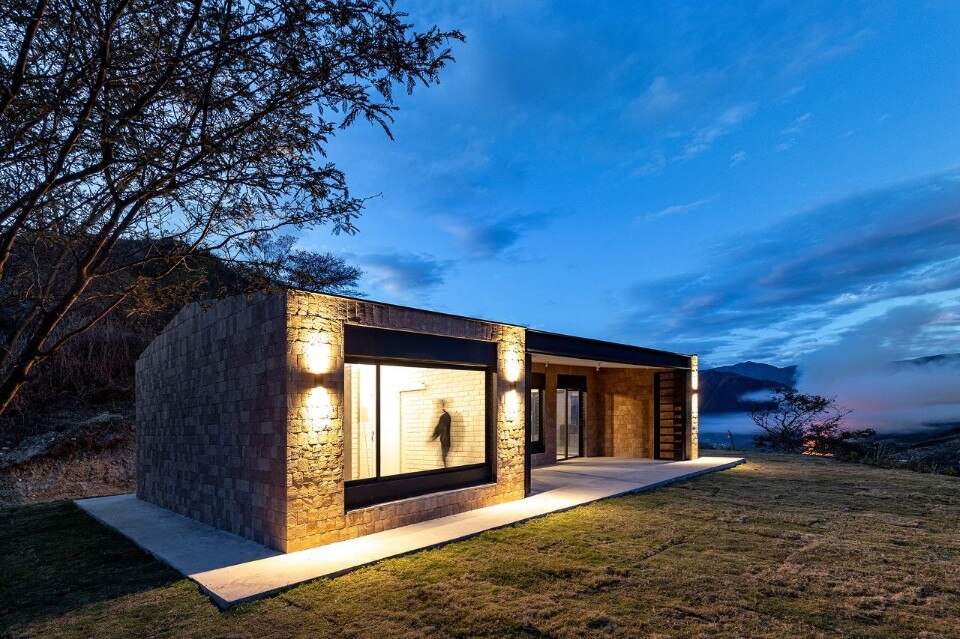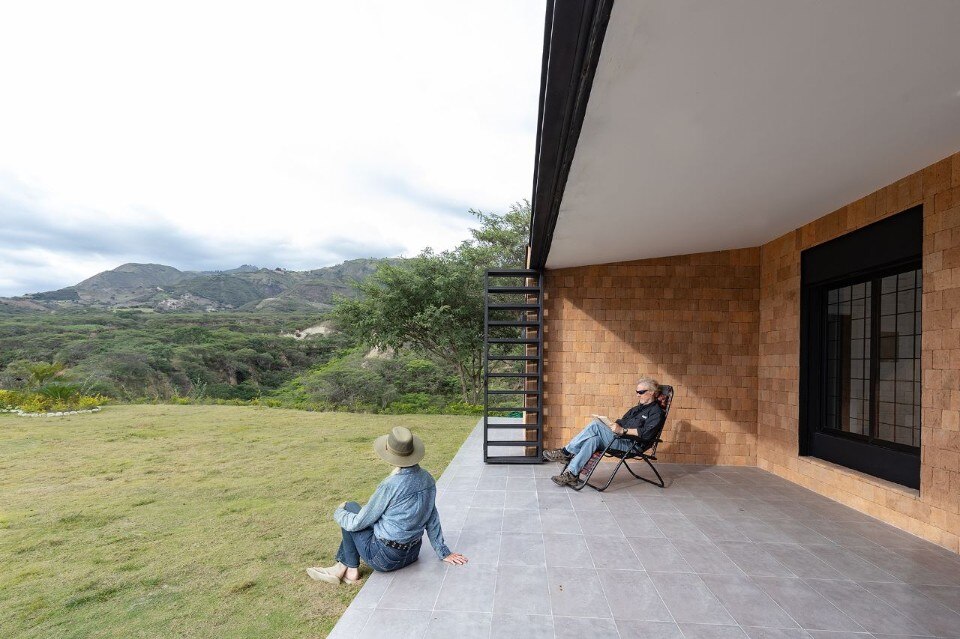Casa Nativa is the project by David Regalado Arquitectura located in the Ecuadorian mountains in the province of Loja, where human traces are rare except for a few farms. The house has been designed to be placed into nature and adapted to the surrounding native forest with a minimal environmental impact and with respect for the history and community of the place. The brick cladding, produced and applied by local craftsmen, shows special attention in this sense.
Conceived to accommodate two people and built on one level in a property of more than 12,000 square meters, the structure is a reference to the traditional farmhouse. It is a low volume of 80 square meters in relation to the land and the landscape thanks to the continuous play of glances on the outside. In fact, when open, the facades generate a feeling of continuity on all sides, making the environment an extension of the project; when closed, on the other hand, they isolate and protect the residence.

The house hosts the living area at the entrance: the open space includes living room and kitchen and overlooks a patio that occupies almost the entire length of the building. Rooms are flexible and can be adapted to accommodate more than one couple, ensuring common and private areas. The slightly sloping roof offers an additional possibility to relate with the mountains by becoming a habitable terrace-solarium that generates the feeling of floating on the surrounding landscape.
- Project:
- Native House
- Location:
- Malacatos, Loja, Ecuador
- Program:
- Casa residenziale
- Architects:
- David Regalado Arquitectura
- Architect in charge:
- Arch. David Regalado Ojeda
- Engineering, landscape, consulting:
- David Regalado Arquitectos
- Client:
- Roberto Lysak and family
- Area:
- 80 sqm
- Completion:
- 2020

"The Wings", the triple-certified building of the future
The Wings is an innovative complex that combines futuristic design and sustainability. With BREEAM Excellent, WELL Gold, and DGNB Gold certifications, the building houses offices, a hotel, and common areas, utilizing advanced solutions such as AGC Stopray glass for energy efficiency.
























