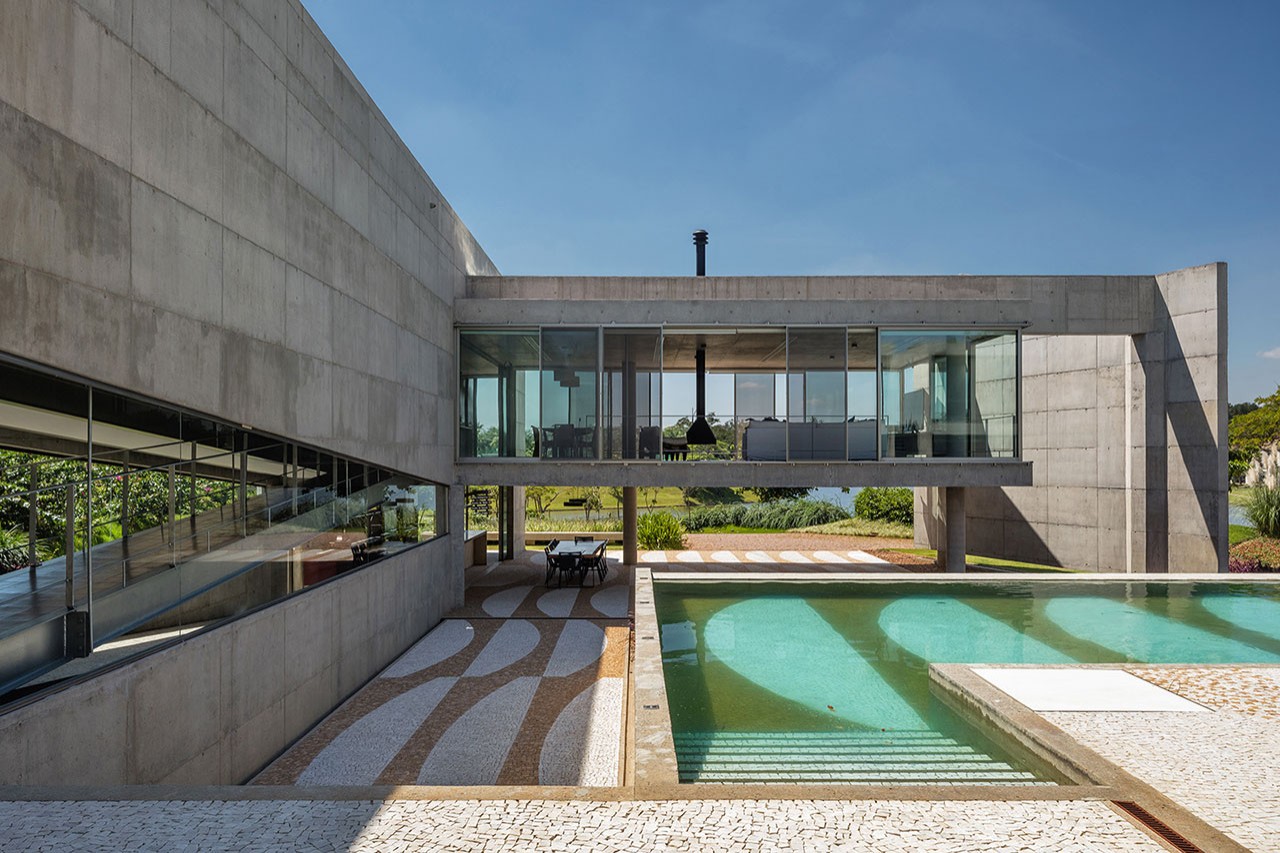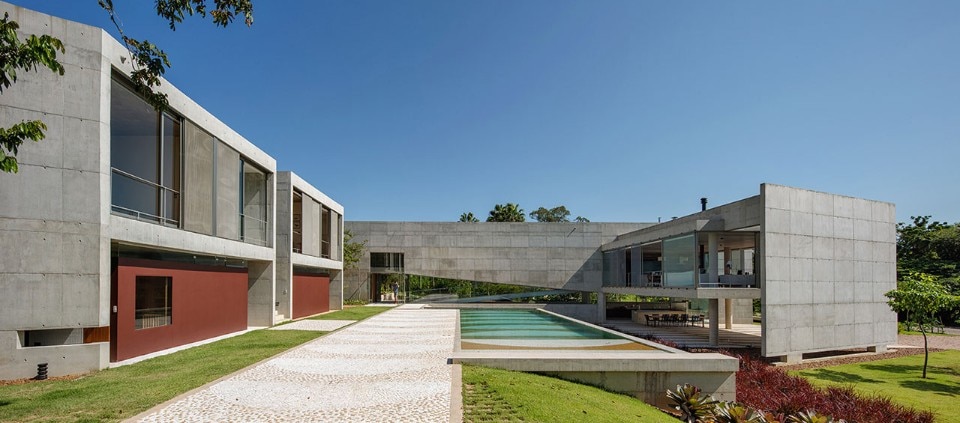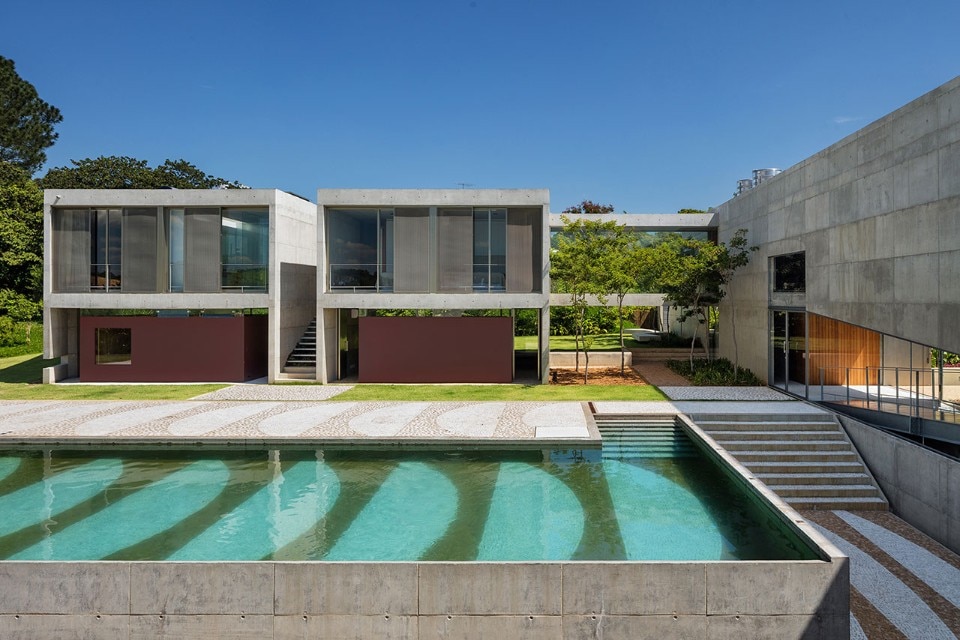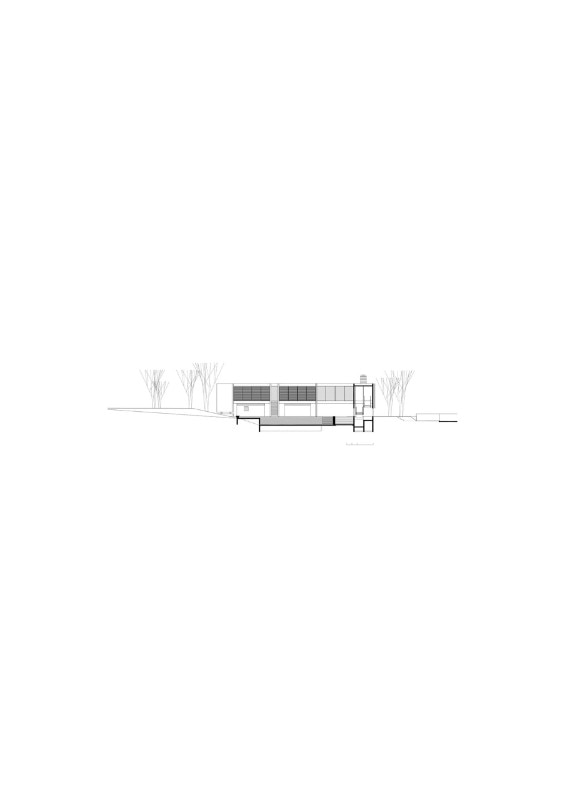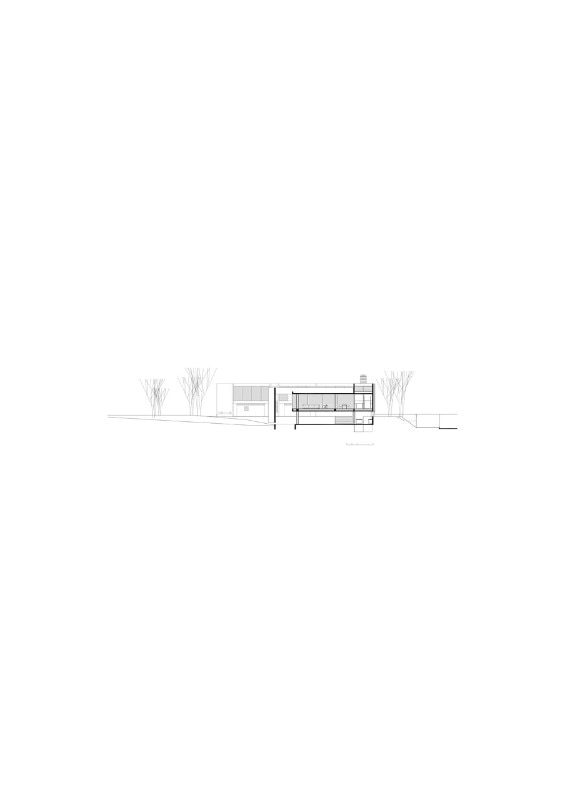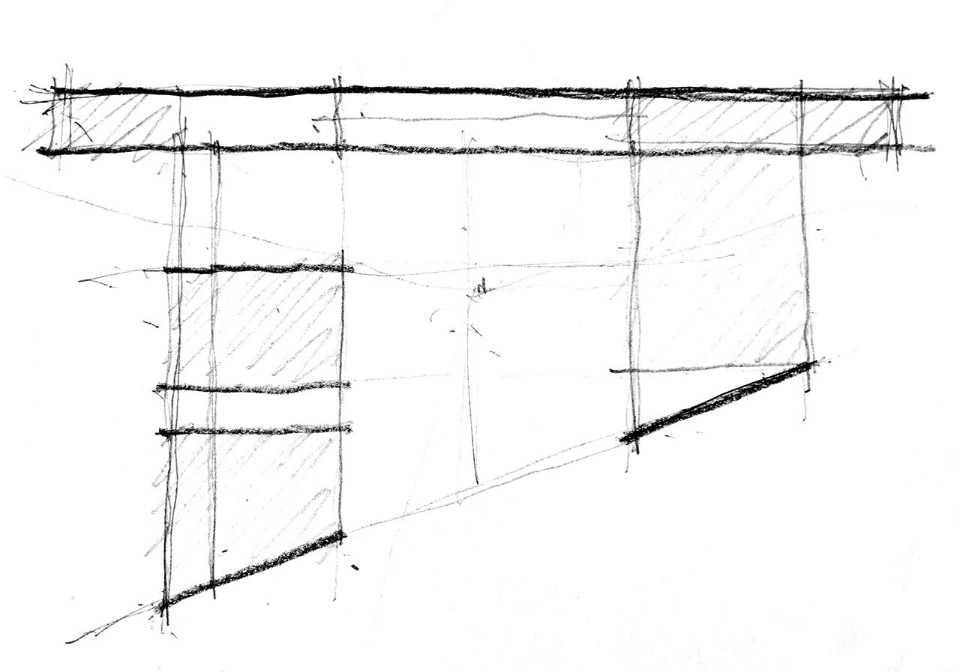Grupo SP, founded in São Paulo in 2004, designed a weekend house in Itu, State of São Paulo. The residence sits on an extensive and smoothly sloping plot, in a semi-rural landscape. Its C-shaped plan revolves around a central void which opens towards the surrounding landscape.
A muscular 3 m wide and 45 m long concrete structure that works as a beam separates the residence from the road. The three volumes that define the plan of the house rely on this beam-like element: this is a circulation space that connects the sleeping area on the South-west side and the living area, facing North-east. As the circulation space follows the slope downhill, the living area regains an additional floor.
Grupo SP has found a mediation between domestic space and the natural environment, namely the outdoor space at the centre of the plan. This area is dominated by a swimming pool and is paved with exuberant motifs reminiscent of the calçada portuguesa – a typical pavement that also recurs in the work of the landscape architect of Modern Brazil. Roberto Burle-Marx.
- Project:
- House in Itu
- Location:
- Itu, São Paulo, Brazil
- Architects:
- Grupo SP
- Project architects:
- Alvaro Puntoni, João Sodré
- Design team:
- Alexandre Mendes, Bruno Satin, Gabriela Villas-Bôas, Micaela Vendrasco, Ricardo Fróes, Paola Ornaghi
- Structures:
- Benedictis Engenharia
- Plumbing and electric engineering:
- JPD Instalações
- Air conditioning:
- MPM Ar Condicionado
- Landscape:
- Tomás Rebollo
- Lighting:
- Ricardo Heder
- Mosaic paving:
- Andrés Sandoval
- Contractor:
- Reinaldo Francisco Ramos (Renner), CAS Construtora Ltda
- Plot area:
- 3,275 sqm
- Built area:
- 775 sqm
- Completion:
- 2018

"Less, but better", the "necessary" project at Agorà Design
The festival dedicated to conscious design returns to Salento: conferences, events, workshops and a challenge for the designers of today and tomorrow.



