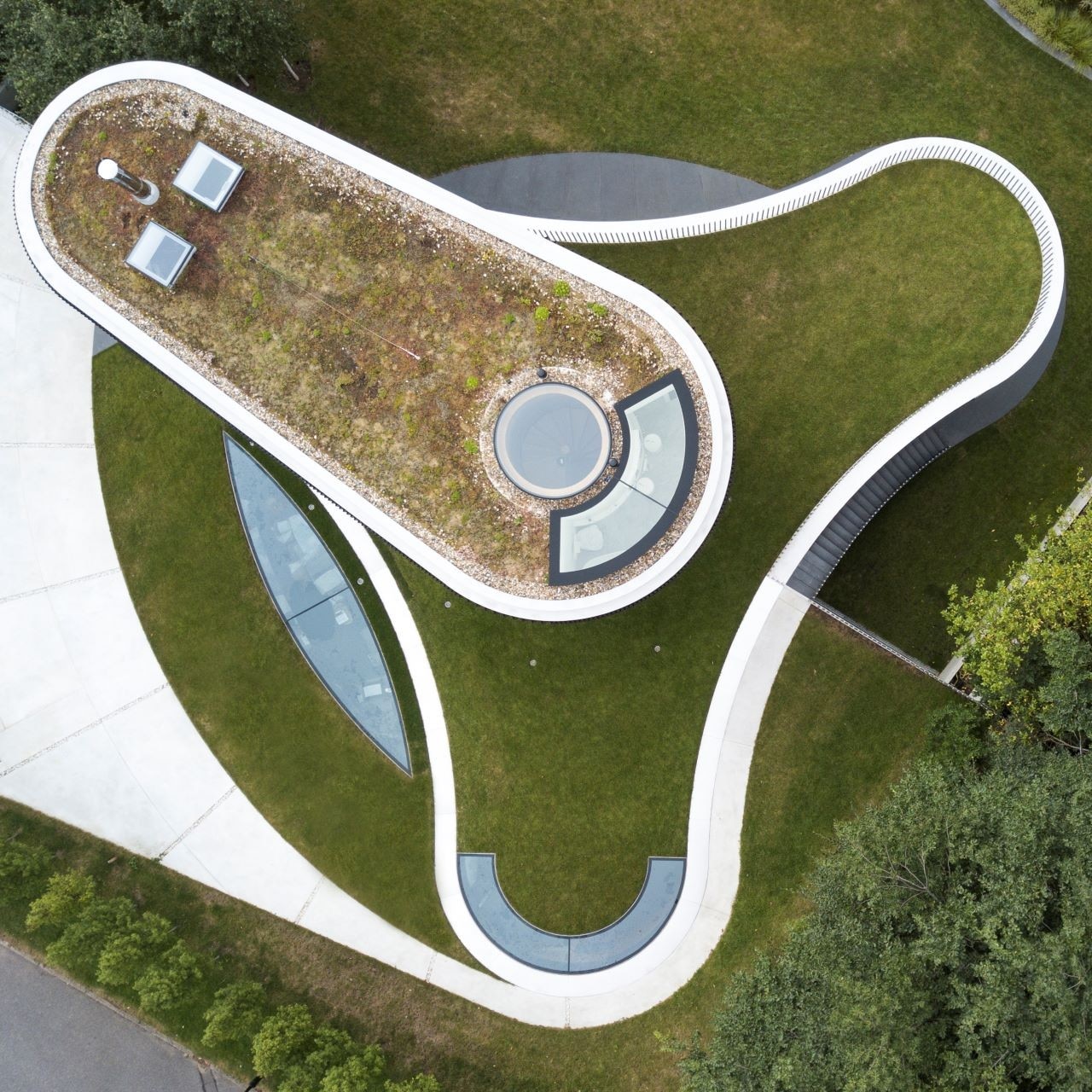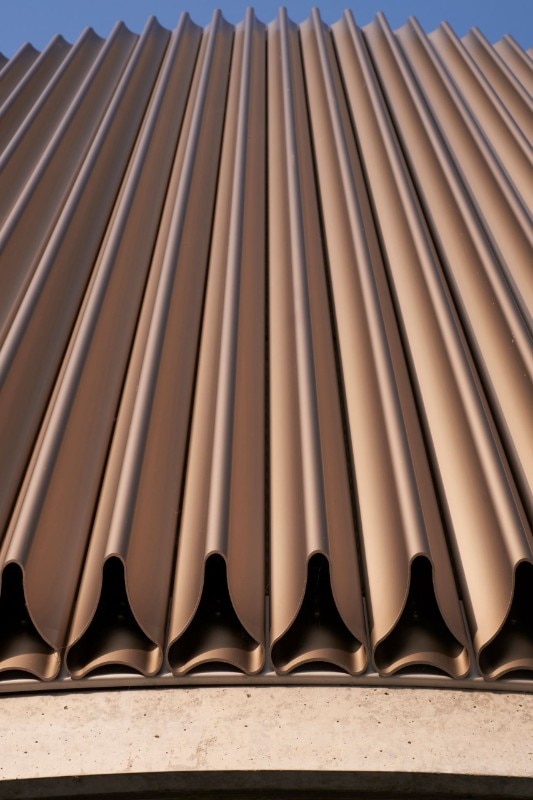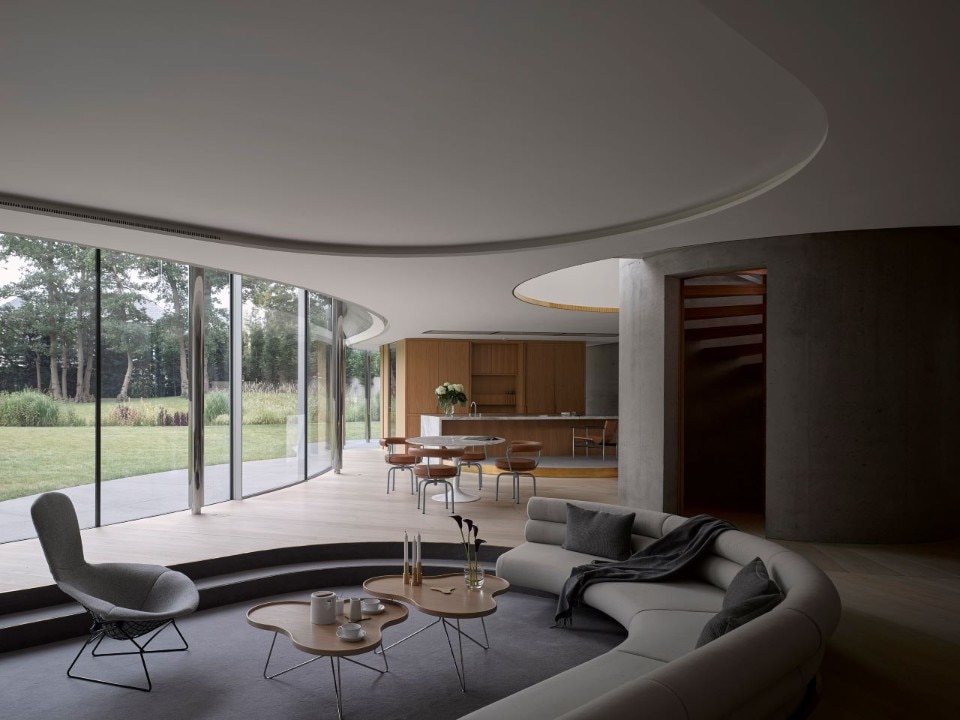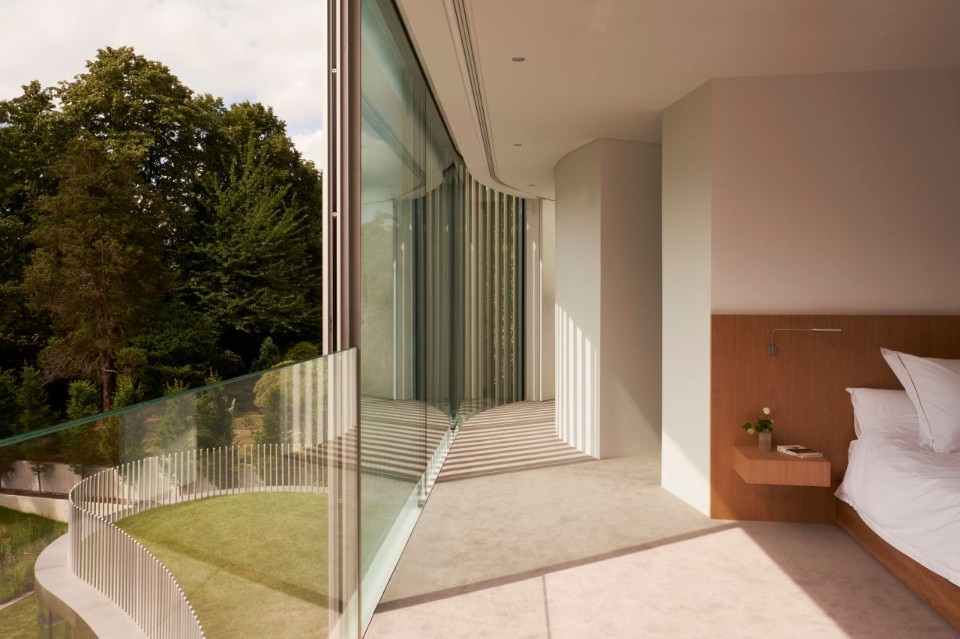House in Coombe Park, Kingstone, is a project by Eldridge London Architects who conceived a multi-level composition using a secluded enclave of inter-war suburban bungalows. Accessible through an open street level and an entrance rotunda, the building is provided with three curvilinear blocks creating the shape of a trefoil in plan and linked inside by a spiral staircase in oak and brass.
Below the entrance, we find the garden level where the main accomodation is located: living room, dining area and kitchen are physically connected in an open space, interrupted only by the presence of the cylindrical stair core. A gym, a studio and a bedroom complete the garden level together with a view on the landscape, defined by an old oak tree – focal element of the project – and a natural pool.
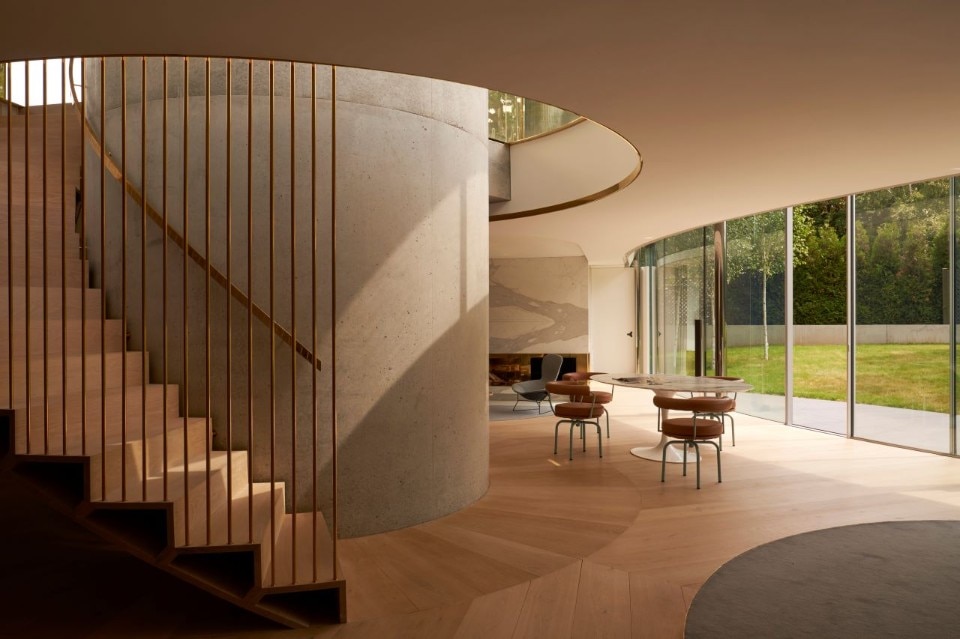
The third volume, above the street entrance, has a softly-shaped perimeter according to the design concept of the house and embraces the master bedroom and a dressing area. Enveloped in a glazed curved facade, Coombe Park house creates luminous interiors and at the same time large rooflights, located on the street level, provide daylight into gym and guest bedroom.
Natural materials have been used for the project, such as oak for flooring and furniture alongside the finished exposed concrete. In addition, we can find polished brass and stainless steel elements, and white marble in the triangular bathroom. Treefoil shape is used as an architectural motif at different scales, in the aluminium cladding of the first floor and in handles on doors.
- Project:
- House in Coombe Park
- Location:
- Coombe Park, Kingstone
- Program:
- Residential house
- Architects:
- Eldridge London
- Project team:
- Nick Eldridge, Mike Gibson, Nico Giuriato, Will Flint, Emily Quesne, Alison Poole
- Contractor:
- NBS/NBS Joinery
- Client:
- Jim Mason

STARBOX 4160: Roller Blind Excellence
Mottura introduces STARBOX 4160: a system that marries sophisticated design and cutting-edge technology, for ultimate control of light and temperature.

