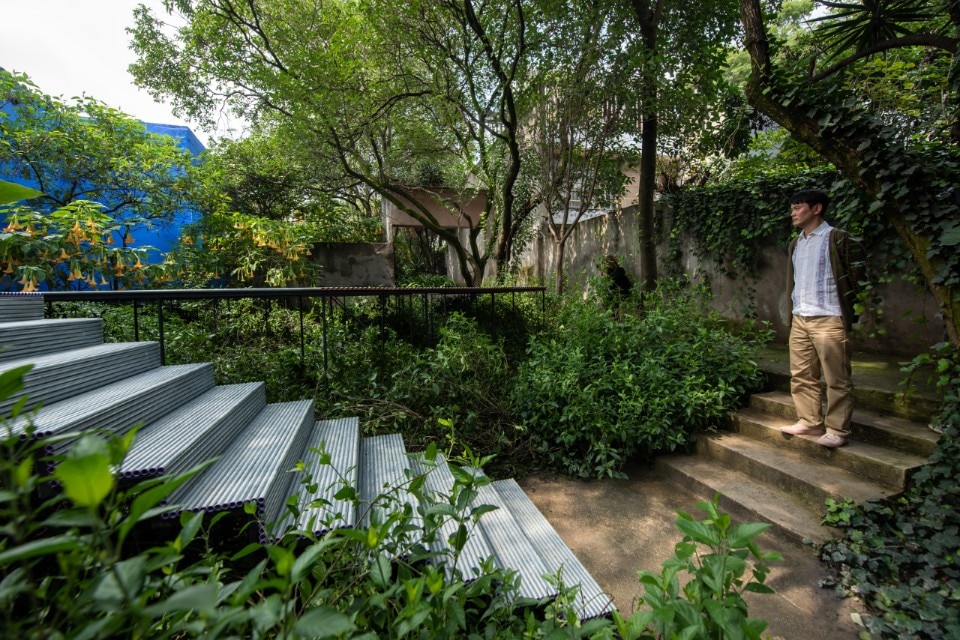A structural frame made of steel profiles, covered by a continuous surface of circular section pipes, winds through the plants and shrubs planted in the middle of the garden of Louis Barragán's studio-house, built after the Second World War.
A silvery river flows through the garden. The sinuous path introduced by the Japanese architect Go Hasegawa echoes the famous cantilevered staircase designed by Barragán between the library and the mezzanine of the same house, with the purpose of avoiding a linear and direct connection and turn it into an unexpected experience in space.
That same intimate balance between nature and artifice typical of Barragán's gardens, in which the integrity of the ecosystem is combined with the colour and materials of the architecture to generate vibration, magic and silence, is sought and preserved in Hasegawa's intervention through the lightness and the ethereal character of Japanese architecture.
- Project:
- Flying Carpet
- Architect:
- Design Go Hasegawa & Associates
- Project team:
- Go Hasegawa, Tachi Asai, Hikari Masuyama Virgina Grimaldi, Henry Peters
- Location:
- Luis Barragan's home-studio. Jardin 17 General Francisco Ramírez, Mexico City
- Production:
- Alejandra Rodríguez, Santiago Llamas
- Structural Engineering:
- Ohno Japan Hirofumi Ohno, Ryuhei Fujita
- Construction & Execution:
- Francisco Espinosa, Fermín Espinosa, Gerardo Salinas
- Lighting:
- Gabriela Bermeo
- Art & Graphic Design:
- Jacobo Mendoza

FADE Family is the new approach to outdoor living
The latest addition to the PLUST Collection is a line of furniture inspired by the texture of white stone, which illuminates as evening falls.




































