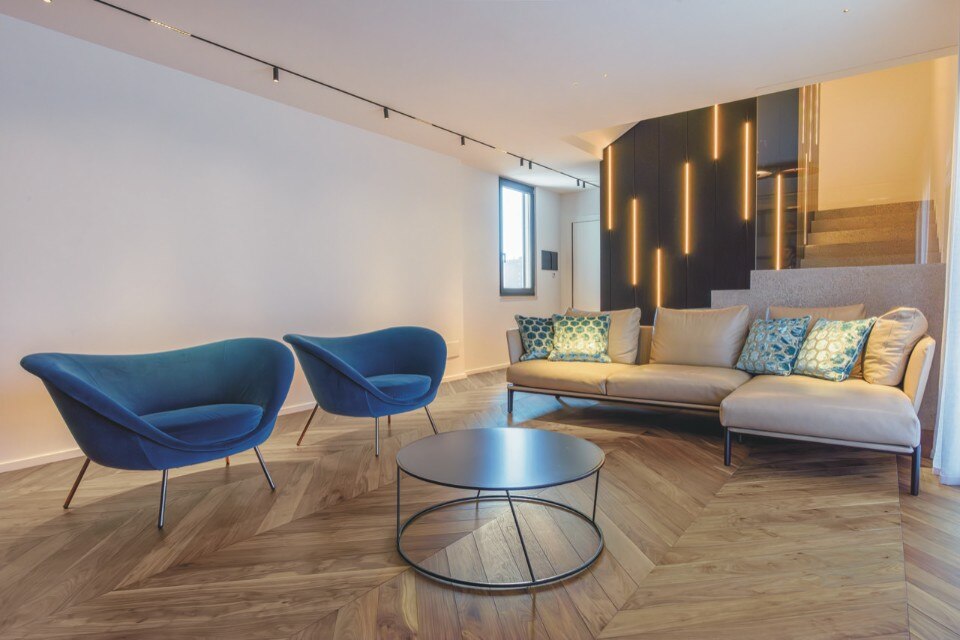Danish architect Michael Christensen, born in 1960, is a true spokesman for sustainable architecture, as evidenced by the numerous international awards and recognitions obtained by his team. The Cube, one of his latest projects, confirms his ability to measure himself against different contexts, identifying solutions that combine energy efficiency and aesthetic and functional impact.
“This time we had to design the headquarters of a Danish service company that supplies green energy to the municipality of Helsingør,” he explains during a meeting in his bright studio in Copenhagen. “And the building had to fit into the heart of the company’s facilities, in a highly industrial, and therefore tough, scenario. I immediately thought there was no point in proposing the usual office building.”

What was The Cube’s winning idea?
To show oneself, to give a signal that could be read from a distance, to work on dimensions, shapes and materials to measure oneself with that reality. You see, around The Cube there are no other buildings, but huge industrial “objects”. Volumes of truly imposing proportions: there is the cistern, a cylinder thirty meters high; the old power plant, a sort of giant pyramid; and, again, the new “box” that houses the implants that have implemented the industrial site. The idea was to dialogue with these objects, to let The Cube be perceived as one of them, in terms of scale and texture.
This explains the grandeur of the building...
Of course. It is a cube 25 meters high, which can be seen from afar. A hard, squared shape, covered with raw Corten steel slabs that give it that characteristic red colour, in full material and chromatic harmony with the industrial site. But there is also another goal we wanted to achieve. We wanted to design a special object capable of communicating, I would say almost proudly, the green mission of the company that operates in the field of renewable energy and circular economy. And to draw attention to a building that is fully in tune with this mission in terms of sustainability (it falls within the 20-20-20 energy parameters imposed by the European Union).
What about the interiors?
The steel-Corten shell protects the interior spaces, promoting a thermal and light situation of maximum livability. The harsh and harsh landscape, typical of the industrial site, thus remains outside the windows: the interior is white, bright, restful, organized around a maxi atrium, open up to the roof, which brings light and organizational efficiency in the articulation of offices and work functions.
- Project:
- The Cube
- Location:
- Helsingør, Denmark
- Program:
- Office building
- Architects:
- CCO
- Collaborators:
- Tredje Natur Landscape, MOE
- Client:
- Helsingør Supply & Administration
- Area:
- 6,000 sqm
- Completion:
- 2019

A new world of Italian style
The result of an international joint venture, Nexion combines the values of Made in Italy with those of Indian manufacturing. A partnership from which the Lithic collection of ceramic surfaces was born.





















