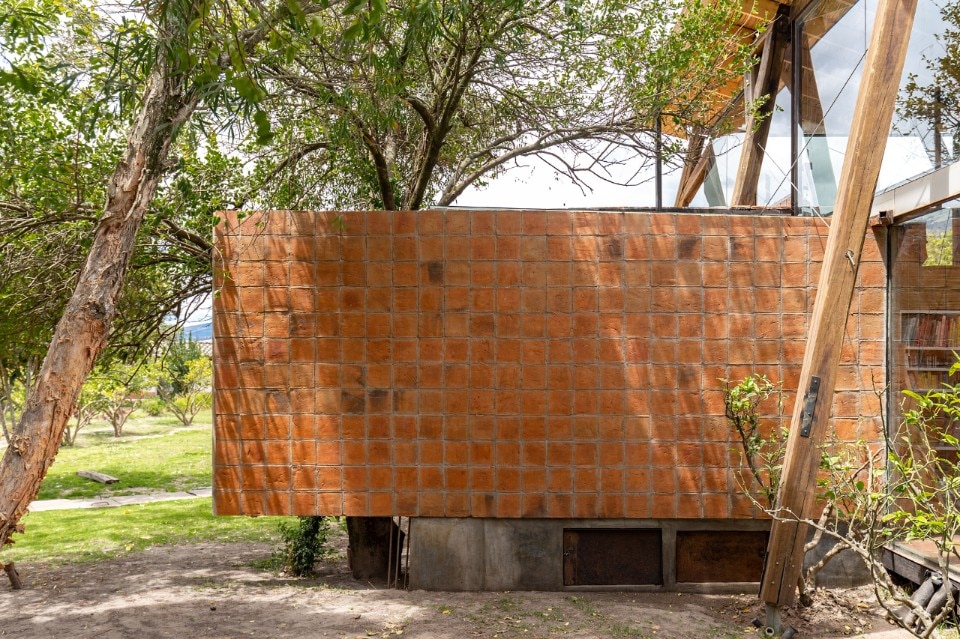Casa de las Tejas Voladoras – House of Flying Tiles – is a project by Daniel Moreno Flores studio in Pifo, Quito, Ecuador. The project is based on the owner’s illustrations, used as a design methodology: the house had to provide a relationship with the surroundings, such as the mountain, the vegetation, the sky and the Guirachuro – a species of local bird.
Casa de las Tejas Voladoras appears as a combination of materials and abstract shapes built in harmony with nature. Fundamental, in the making of the project, was the orientation of the sun and the position of trees to place the house. Made of different volumes and distributed on different levels, the space can be discovered by walking throught it: the main area is an open space with a double-height room that can be reached thanks to a movable stair, a room connected to a sloping terrace, contained outside by a metallic structure hanging old and new tiles. The folding surface of the roof provides a place to read facing the panorama, accessible with a stepladder from the ground floor.
The bedroom is located in the second volume, configured as an inclined shape; the bathroom is a glazed space that seems to be part of the landscape. Casa de las Tejas Voladoras is made of unused wood – like Abeto or eucalyptus wood – and tiles of three different houses in Quito.
- Project:
- House of Flying Tiles
- Location:
- Pifo, Quito, Ecuador
- Program:
- Residential house
- Architects:
- Daniel Moreno Flores
- Architect in charge:
- Daniel Moreno Flores
- Collaboration:
- Nicole Montero, Cristian Navarrete, Martín Pasaca, Jaime Tillería, Pablo Betancourt
- Construction:
- Luis Guamán
- Estructural calculation:
- Patricio Cevallos
- Client:
- Emilia Andrade
- Area:
- Interior 68 sqm, exterior 130 sqm
- Completion:
- 2018

























































