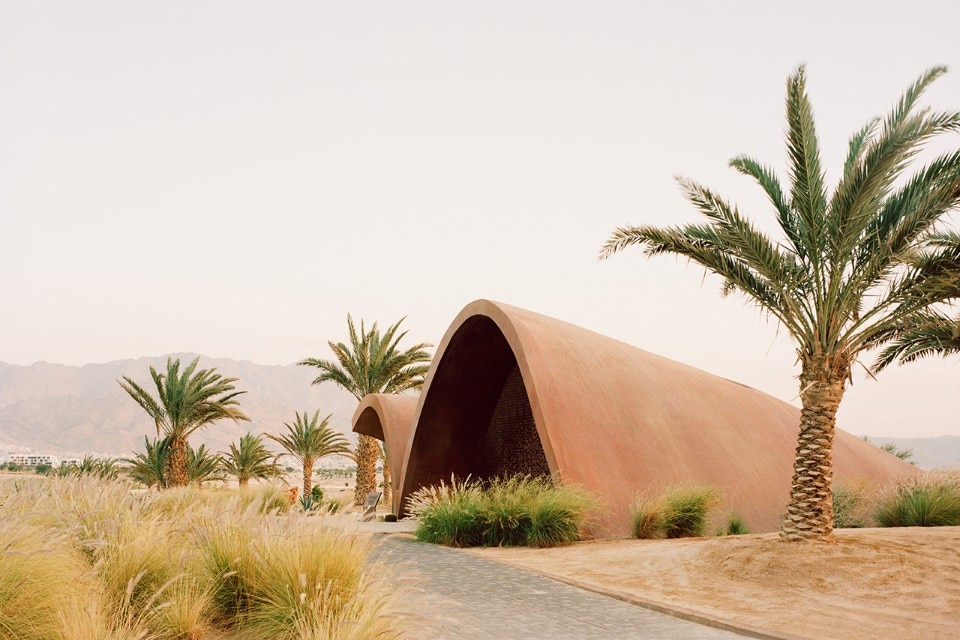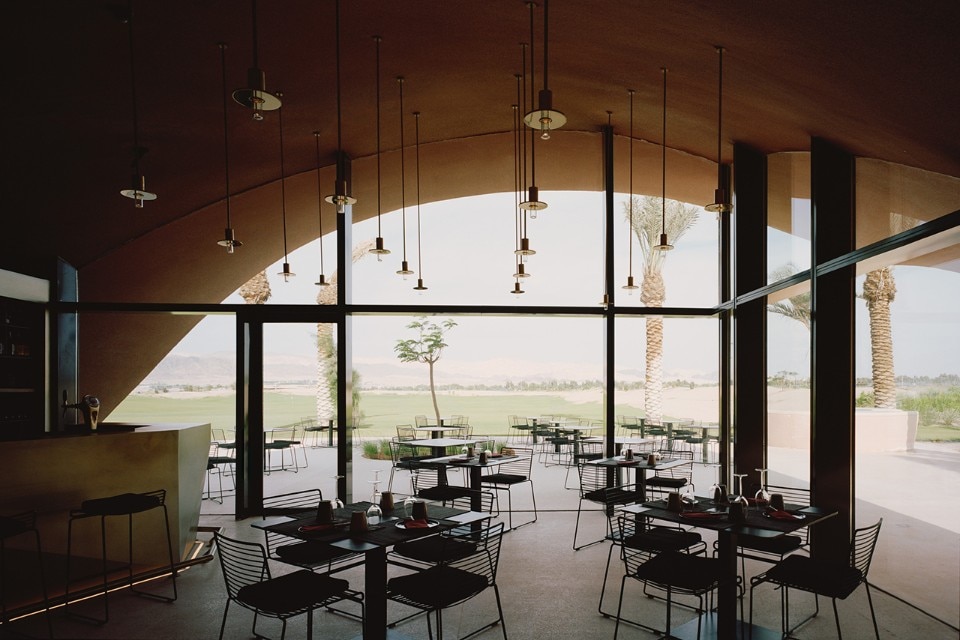The deserts of Jordan come to touch on the sea in Aqaba, and alongside the limited national coastline in the vicinities of the city. Here, inside a larger development of approximately 17 square miles, also comprising residential apartments, hotels and commercial spaces, Oppenheim Architecture builds the Ayla Golf Academy and Clubhouse.
The designers from the American office, founded in Miami in 1999, and today also based in New York and Basel, stress the link between the building’s shapes and the hills, in fact bleak dunes, surrounding it.
They also describe the perforated corten steel panels, screening some of the internal spaces from natural light, as inspired from the typical Arabic Mashrabiya (which proves yet again to be one of the elements that contemporary design practice borrows more often from the Middle East’s architectural history).

On a different plan, the Ayla Golf Academy and Clubhouse’s meandering profile recalls a different tradition. The long-lasting series of pavilions, for gatherings of various types, covered by freely modelled concrete shells, and whose interior space layout is defined by the changes in the height of their canopy: the church of Saint Francis of Assisi in Belo Horizonte by Oscar Niemeyer (1943), the restaurant Los Manantiales by Félix Candela in Mexico City (1958), and the lesser-known Royan’s municipal market by Louis Simon and André Morisseau (1955), amongst many others.
Oppenheim Architecture’s project can be inscribed in the frame of this genealogy of sculptural architectures, which it enriches of its “desert-adapted” variant (not by chance, shortconcrete pouring techniques where deemed more adapted to the extremely warm climate).
It easily blurs into its context not only for its shapes, but above all for the concrete’s colors: while it turns to a uniform, warm shade on the outside, a local pigmentation technique, applied by a Jordan artist, helps makes the internal surfaces more vibrant and glowing.

- Project:
- Ayla Golfclub
- Program:
- golf academy, clubhouse
- Location:
- Aqaba, Jordan
- Architects:
- Oppenheim Architecture
- Principals in charge:
- Chad Oppenheim, Beat Huesler
- Design team:
- Aleksandra Melion, Anthony Cerasoli, Tom Mckeogh, Ana Guedes Lebre, Rasem Kamal
- Interior designer:
- Oppenheim Architecture
- Golf consultant:
- Greg Norman
- Landscape:
- Form Landscape Architects
- Structure consultant:
- WMMEngineersAG
- Shortcrete consultant:
- GreuterAG
- Local architect:
- Darb Architects and Engineers
- General contractor:
- Modern Tech. Construction
- Concrete contractor:
- Nino Construction Engineers
- Branding:
- Ilona Studio
- Client:
- Ayla Oasis Development Company
- Built-up area:
- 5,800 sqm
- Completion:
- 2018

Innovation and sustainability in building materials
The new range of lime-based thermal plasters by Röfix is designed to provide advanced insulation solutions.





































