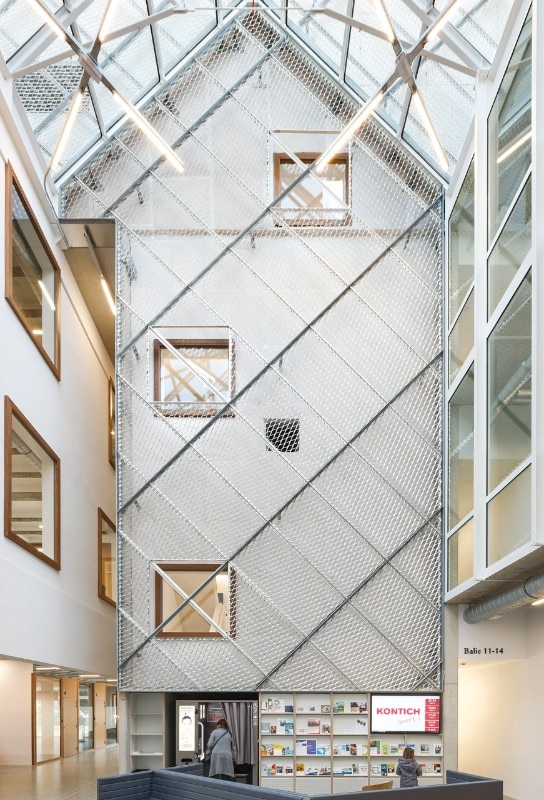Plusoffice Architects has renovated Kontich City Hall in Belgium, with the insertion of new open, transparent volumes into the existing concrete and brick structure, allowing for a radical change in the interior layout.
The new addition includes a volume that seems to rise above the 1980s building, and a new glass roof for the central patio, which in this way becomes the heart of the project: an open, bright environment facing all the town hall offices. The strategy conceived by Plusoffice Architects optimises the spaces of the administrative building, transforming closed and segmented workplaces into flexible and continuous areas.

Concrete structure and existing brick walls are left raw and exposed, so as to contrast and emphasise the smooth and essential materiality of the new glass and metal additions.
The new council chamber has been placed overhanging the existing brick blocks because of its excessive shape and size compared to the scale of the existing spaces. It becomes the external symbol of the architectural intervention, the new landmark of the small Flemish village.
- Project:
- Kontich town hall
- Program:
- office building
- Location:
- Kontich, Belgium
- Architect:
- Plusoffice Architecture
- Area:
- 5,250 sqm
- Completion:
- 2019

"The Wings", the triple-certified building of the future
The Wings is an innovative complex that combines futuristic design and sustainability. With BREEAM Excellent, WELL Gold, and DGNB Gold certifications, the building houses offices, a hotel, and common areas, utilizing advanced solutions such as AGC Stopray glass for energy efficiency.




























