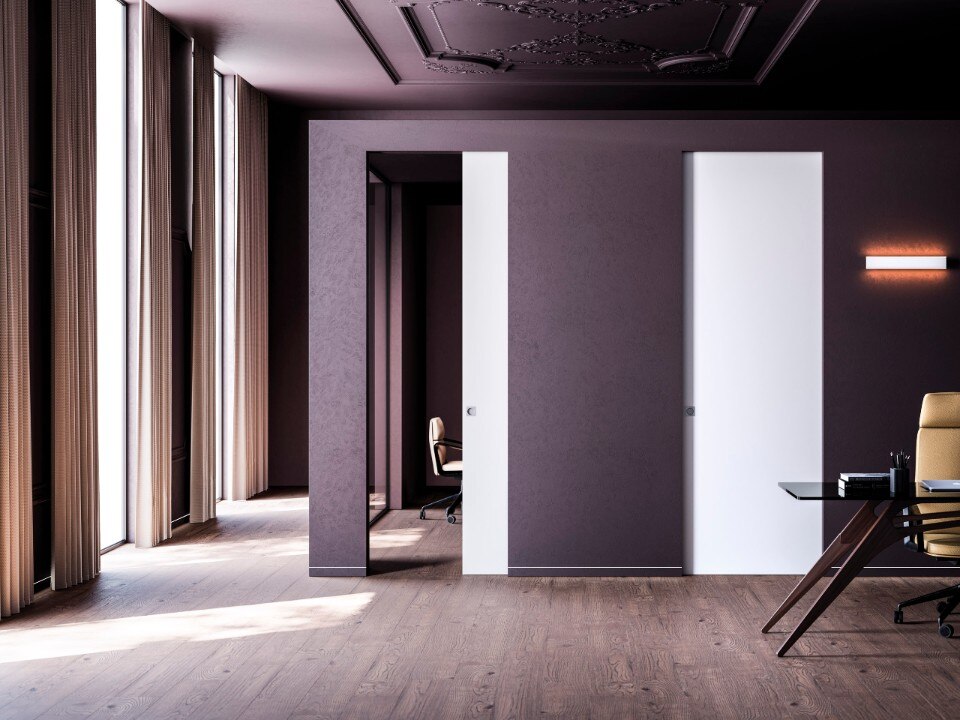The protruding facades, supported by a sculptural metal structure, make the International Spy Museum distinctive in the urban landscape of Washington, D.C., providing space for contemplation of its monuments, such as the Washington Monument, the National Cathedral and the Capitol.
The first cultural building built by Rogers Stirk Harbour + Partners in the United States presents, as usual, a great deal of attention to the design of structural and technical details.

Its articulated shape and high-tech aesthetics contrast sharply with the appearance of the commercial buildings overlooking L'Enfent Plaza, characterised by their rigorous composition and marked by the regularity of the reinforced concrete structural frame.
A visible and characteristic element of the building is the staircase hanging from the inclined pillars. It is wrapped in a multifaceted "veil" of glass and, as is often the case in Rogers' "inside-out" architecture, it is not a serving space but a plastic object and a privileged place for observing the city.

The museum is the first in the United States entirely dedicated to the history and role of espionage in the contemporary world. It houses the largest collection of intelligence artifacts ever exhibited to the public.
The structure reaches the maximum height allowed by the Washington D.C. building regulations, which is 40 metres, and is distributed over seven levels housing galleries for temporary and permanent exhibitions, a theatre, offices, event spaces, and a terrace.
- Project:
- International Spy Museum
- Location:
- Washington D.C.
- Architect:
- Rogers Stirk Harbour + Partners
- Structural engineering:
- SK+A Engineers
- Installations:
- Vanderweil
- Facade:
- Eckersley O’Callaghan
- Landscape:
- Michael Vergason Landscape Architects
- Lighting:
- Available Light
- Area:
- 13,000 sqm
- Completion:
- 2019

Eclisse: when invisibility art shakes up interior design
A leader in manufacturing pocket door frame systems, Eclisse redefines the concept of living space. Through solutions like Syntesis Line, the company transforms doors into continuous design elements.





































