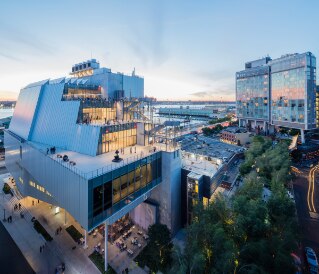Nowadays, while market-driven dynamics dominate for better or for worse the growth of the largest Chinese metropolitan areas, regions and villages on the edge of the boom become valuable spaces for architectural experimentation.
The Gaobu Book House, for instance, fits in the “slow” context of the Hunan province, punctuated with the ancient Dong community settlements and partially depopulated by mass emigration. The project is a collaborative initiative by the School of Architecture at Hong Kong Chinese University and the School of Architecture and Urban Planning at Guangzhou University, within the frame of a larger research on the possible strategies to consolidate and revitalise Dong villages.

Much more than a mere library for children, the Book House is a festive marquee, with no doors, opening up on its surroundings, raised between the main square (mostly functioning as a parking lot), the basketball court and the primary school. The architects derive from local tradition the stilt configuration of the wooden structure, but the double-pitched roof contains here a brand-new, fluid space, with no boundaries between inside and outside.
The red stair, leading visitors from the covered square on the ground floor all through the building, aims at becoming the most recognizable element, as well as the most intensely used space of the project, a place of circulation as well as of gathering. Transparent at day time and glowing in the night, the Book House is, in his designers’ words “a dynamic vessel for villagers to interact with rather than a static object-architecture devoid of life”.

- Project:
- Book House
- Program:
- children's library
- Location:
- Gaobu, Cina
- Research and design team:
- Peter W. Ferretto, Ling Cai
- Project architect:
- Paula Liu
- Collaborators:
- Milly Lam, Howard Wang, Beryl Wong, Sungyeol Choi (CUHK)
- Area:
- 200 sqm
- Completion:
- 2018

Innovation and sustainability in building materials
The new range of lime-based thermal plasters by Röfix is designed to provide advanced insulation solutions.


























