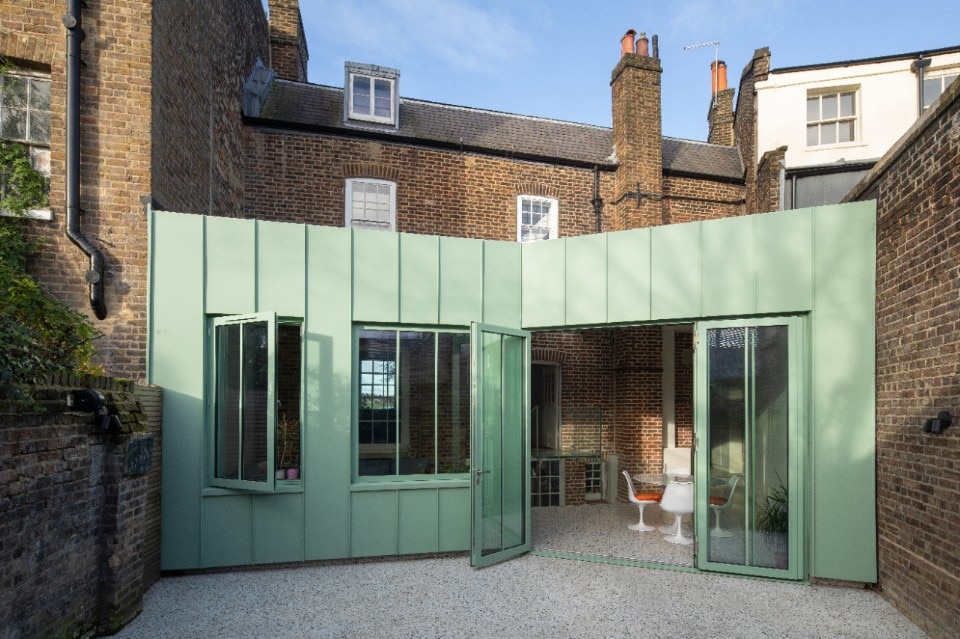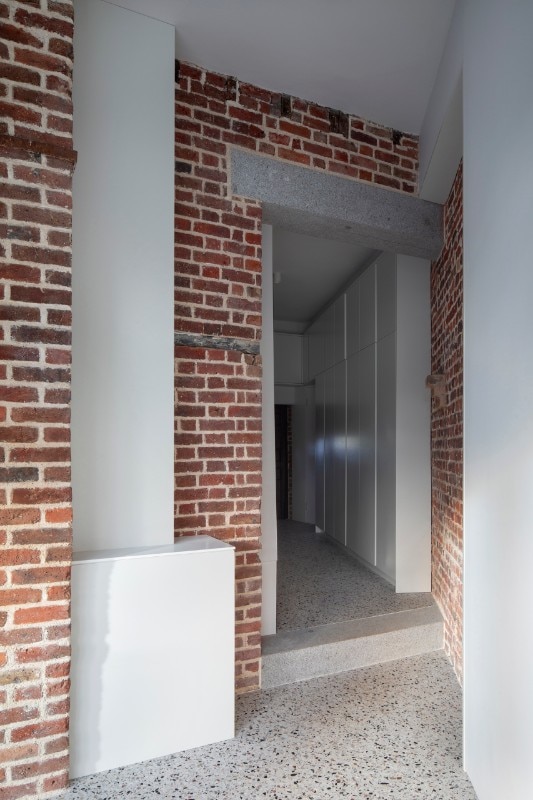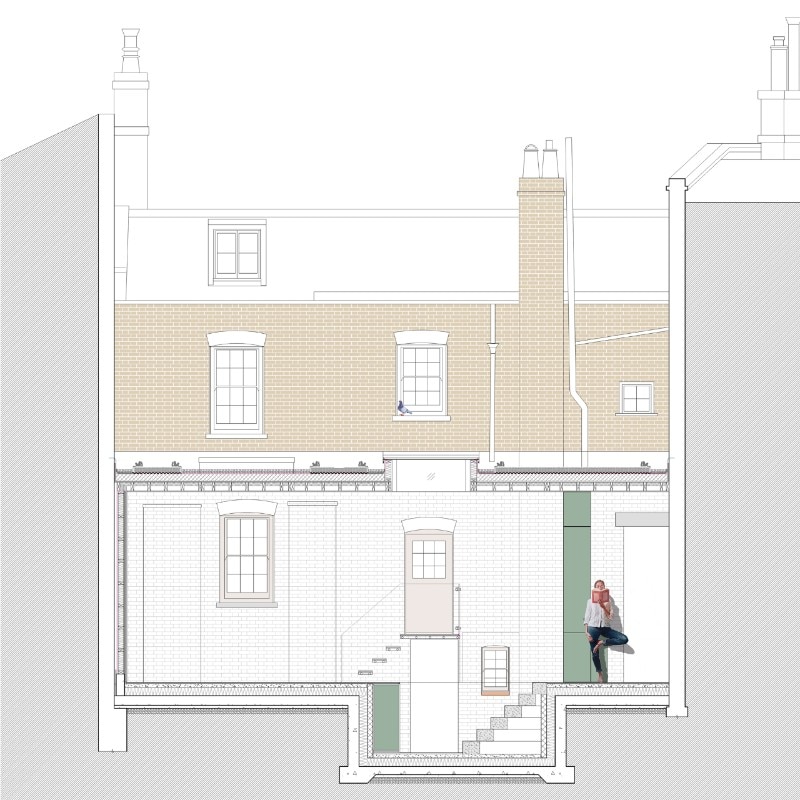If mansions (in cities) and cottages (in suburban areas) immersed in boundless parks have always represented the status symbol of the British upper middle class and aristocracy, with the urbanisation and proliferation of the working class the new typology of the ”terraced house” began to spread between the 18th and 19th centuries, offering denser and more affordable housing solutions than patrician residences and founding its first field of application in England, from the Royal Crescent in Bath (1774): deep sky-ground units, one or more storeys high, with independent access and two fronts (or three for the housing at the head), one of which – public – on the street and the other – private – on a back garden, bringing the dream (or illusion) of the “rus in urbe” (the countryside in the city, Ed.) into the dense fabric of the emerging industrial city.
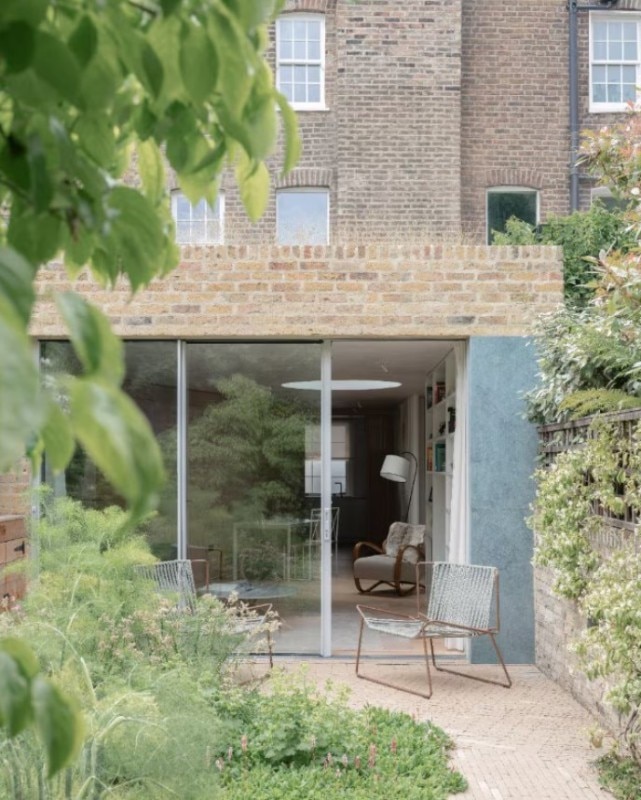
Over the centuries, this typology has been established and adapted to different cultural seasons. From the composed rigour of the “Georgian” period (between the 18th and 19th centuries), to the “Victorian” (second half of the 19th century) and “Edwardian” (early 20th century) style, up to more recent times, the design approach has remained unchanged: if the “public” side on the street is homogeneous for urban decorum, the “private” side at the back is more enfranchised from constraints and subject to expressive freedom by the owners, who recognise its unquestionable centrality in domestic life.
And this is precisely the case of many contemporary interventions that, based on the need to enlarge or reconfigure the historic dwelling, have operated on the back, making it the epicentre of new living energies.
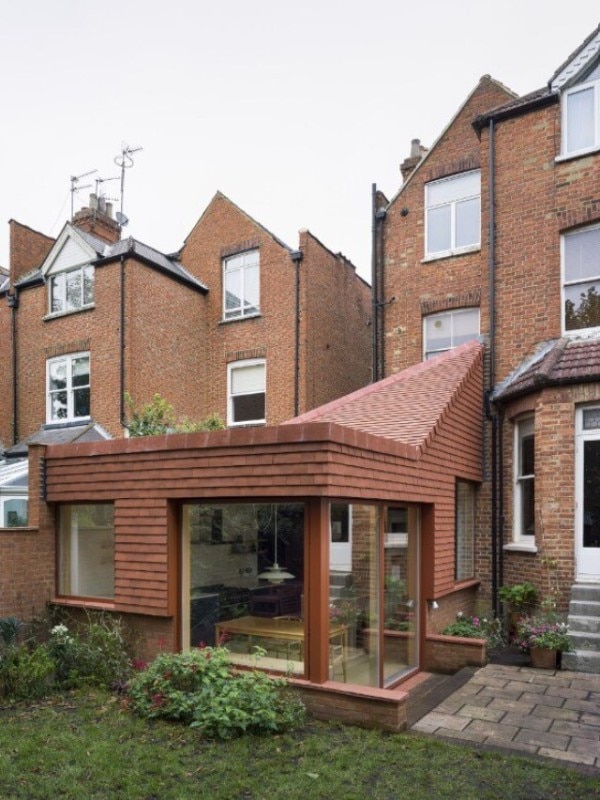
We propose a selection of works, published in Domus, that recompose fragmentary systems, that expand into the garden blurring the caesura between interior and exterior, that bring natural light and ventilation back into contexts that are sometimes climatically inadequate, and that the design gesture interprets in different forms: from interventions that pursue a continuity (material and figurative) with the existing structure (DHaus, Unagru Architecture Urbanism, James Alder Architects, Studio Gil) to those that nonchalantly depart from it, adopting unexpected languages (Studio Octopi) or emphasising through minimal and evanescent shapes the contemporary construction's clearness with respect to the established context (Jonathan Burlow Architects, Unknown Works, Architecture for London, David Leech Architects, Nimtim, Simon Astridge Architecture Workshop).
If in the exteriors the design approach is varied, in the interiors the common factor is a lexicon of limpid and radiant spaces, sober and essential furnishings, ethereal atmospheres in dialogue with the materiality of the historic building, which create new fruitive balances and soothe any dichotomy between past and present.
Unusual geometries and material contrasts in a Georgian house
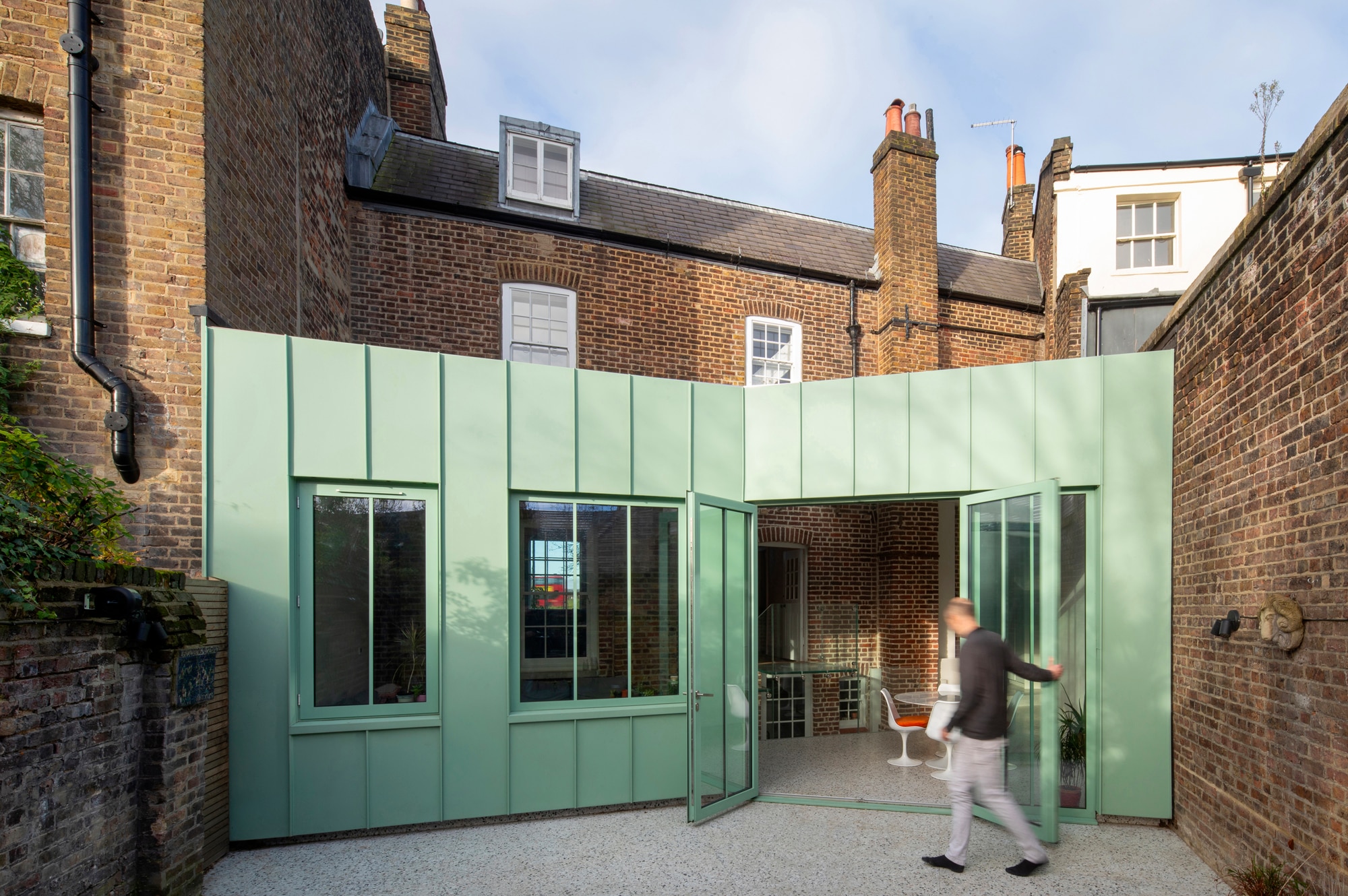
 View gallery
View gallery
The extension of a Georgian house in south London, whose plan and elevation are dictated by strict planning restrictions, provides residents with a new space for conviviality and entertainment, as well as a second entrance to the house. Externally, the green steel cladding, whose vertical joints evoke the rhythm of the greenhouse pillars that originally stood at the back of the plot, contrasts vividly with the red bricks of the historic house. Internally, the airy and bright space, thanks to the light filtering through the large windows and playful circular skylights, is connected to the existing building via a diaphanous glass staircase. Read more
An extension built around a single pillar
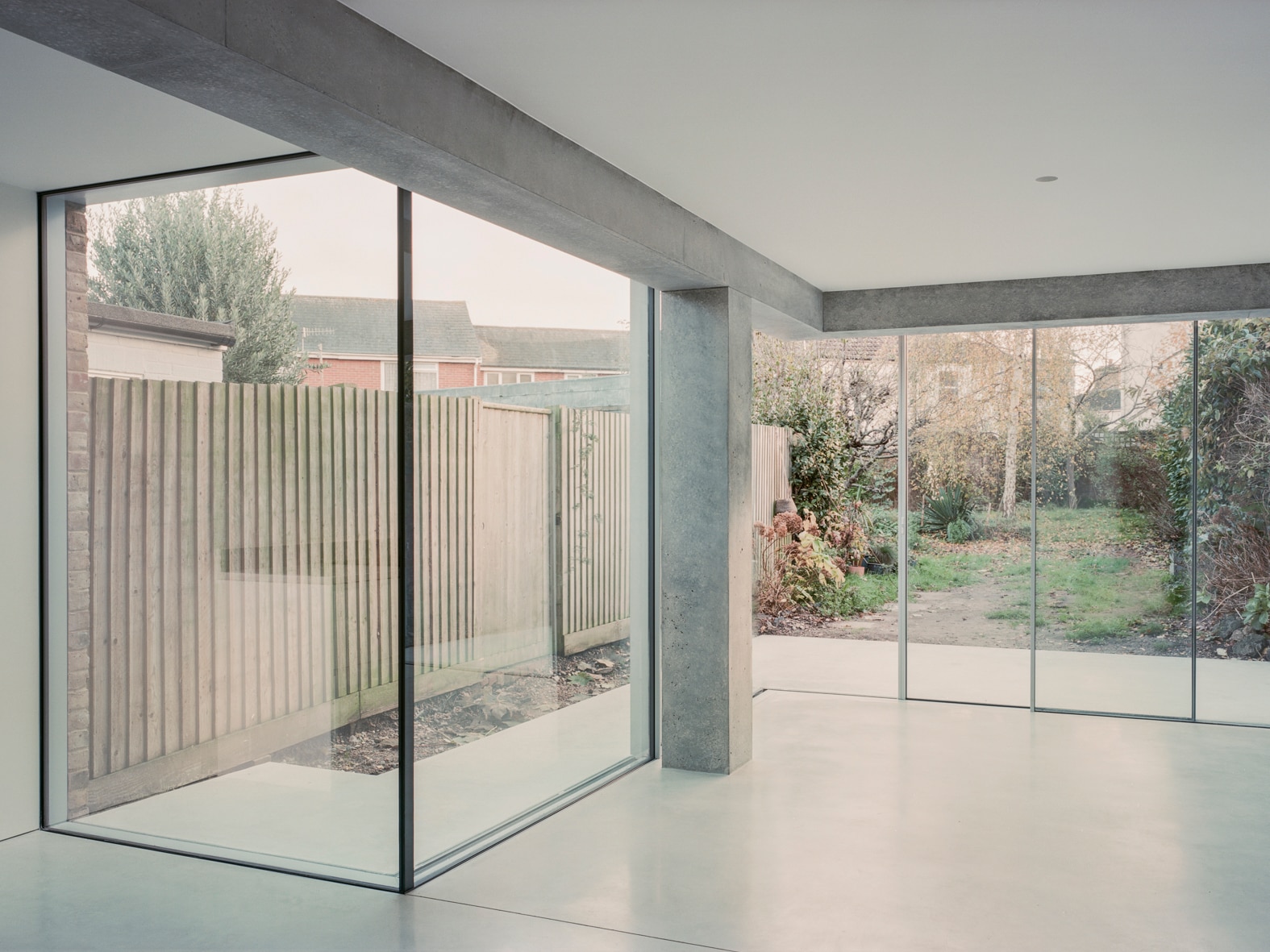
 View gallery
View gallery
The rear extension of a house in Kent expands the daytime space and the kitchen through the insertion of an evanescent building enclosed by glass surfaces that create an uninterrupted dialogue between the house and the garden. A bare and essential language characterises the interiors, where a single monolithic concrete pillar supports the beams and blurs the boundaries between structure and sculpture. Read more
Cubes, cylinders, translucences in a Victorian house
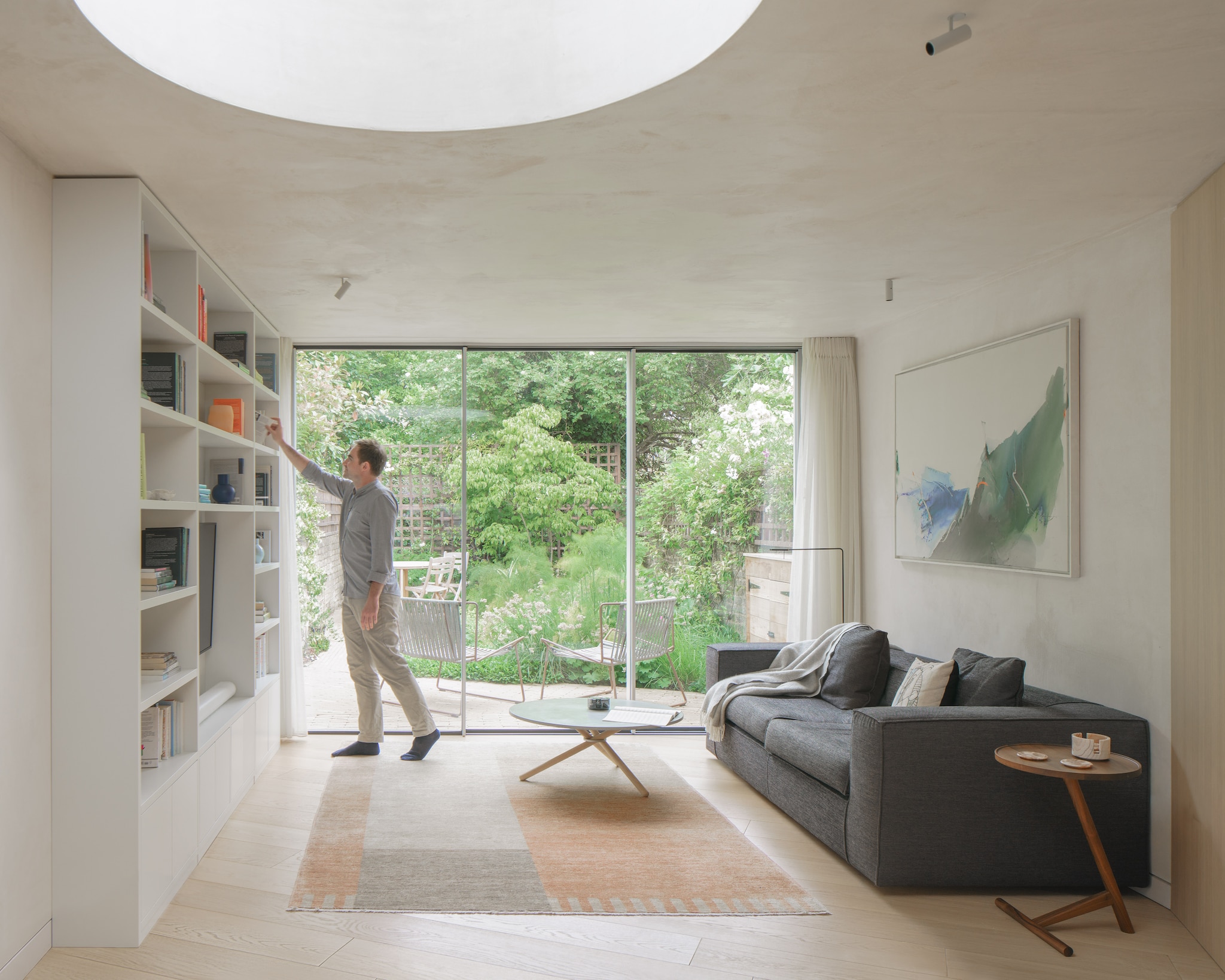
 View gallery
View gallery

Unagru Architecture Urbanism, House for a Cellist
First and second floor plan.
Photo Nick Dearden

Unagru Architecture Urbanism, House for a Cellist
Ground floor plan.
Photo Nick Dearden

Unagru Architecture Urbanism, House for a Cellist
First and second floor plan.
Photo Nick Dearden

Unagru Architecture Urbanism, House for a Cellist
Ground floor plan.
Photo Nick Dearden
The intervention concerned the renovation of a Victorian house, distributed on three levels and characterised by its typical brick façades, through the extension at the rear, the transformation of the first and second levels and the addition of a roof-terrace. If the masonry extension with a large window overlooking the garden renews the material character of the neighbouring buildings, the flexible and luminous interiors are animated by playful atmospheres, from the cube of wood and glass housing the kitchen, to the triangular wooden wedge comprising the staircase and services, to the cylinder shaping the skylight on the roof. Read more
Complex geometries recover the charm of auxiliary buildings in a Victorian house
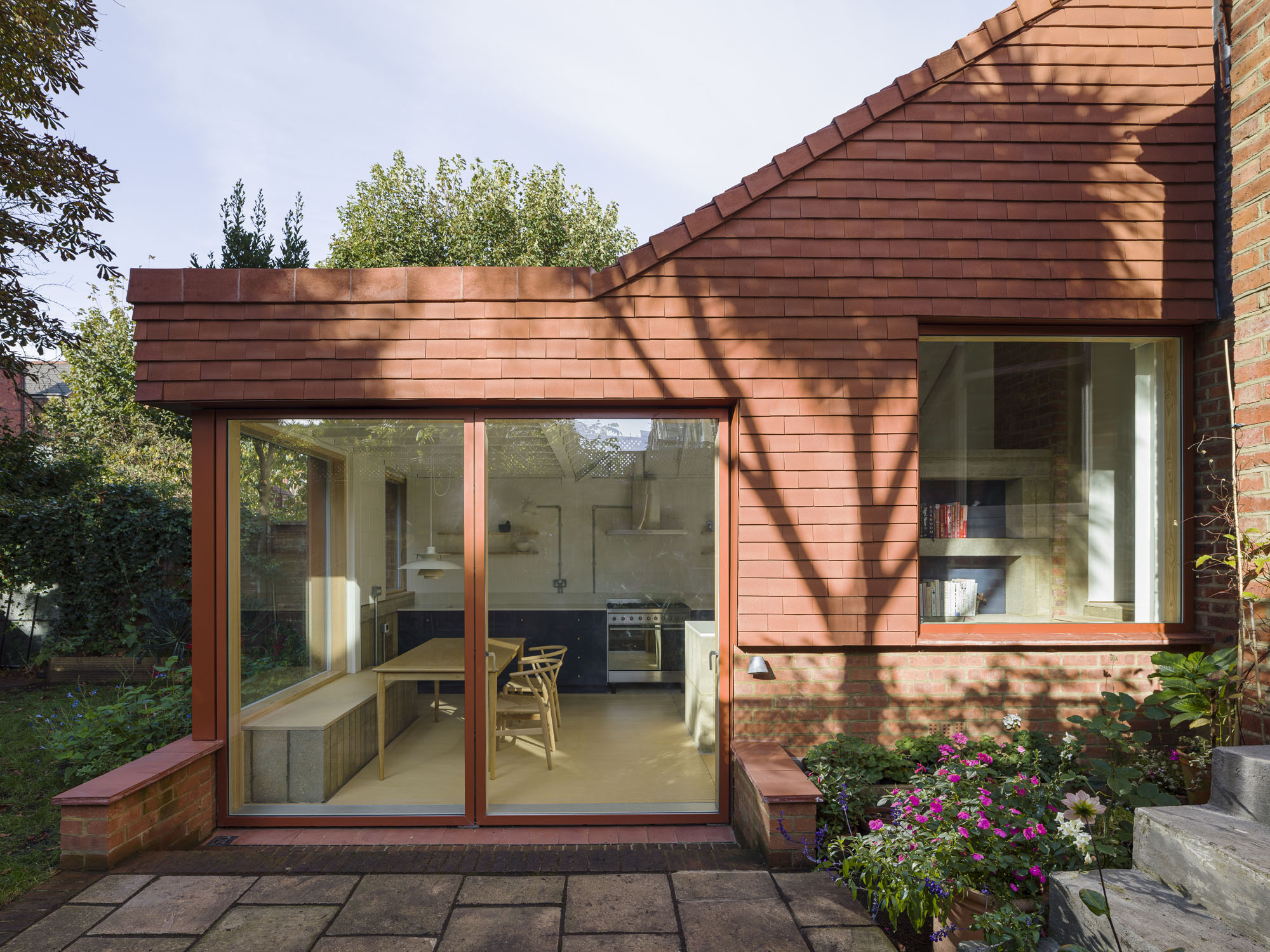
 View gallery
View gallery

James Alder Architects, Manber Jeffries House, Willesden Green, London, UK 2021
Photo Hampus Berndtson

James Alder Architects, Manber Jeffries House, Willesden Green, London, UK 2021
Photo Hampus Berndtson

James Alder Architects, Manber Jeffries House, Willesden Green, London, UK 2021
Photo Hampus Berndtson

James Alder Architects, Manber Jeffries House, Willesden Green, London, UK 2021
Photo Hampus Berndtson

James Alder Architects, Manber Jeffries House, Willesden Green, London, UK 2021
Photo Hampus Berndtson

James Alder Architects, Manber Jeffries House, Willesden Green, London, UK 2021
Photo Hampus Berndtson

James Alder Architects, Manber Jeffries House, Willesden Green, London, UK 2021
Photo Hampus Berndtson

James Alder Architects, Manber Jeffries House, Willesden Green, London, UK 2021
Photo Hampus Berndtson

James Alder Architects, Manber Jeffries House, Willesden Green, London, UK 2021
Photo Hampus Berndtson

James Alder Architects, Manber Jeffries House, Willesden Green, London, UK 2021
Photo Hampus Berndtson

James Alder Architects, Manber Jeffries House, Willesden Green, London, UK 2021
Photo Hampus Berndtson

James Alder Architects, Manber Jeffries House, Willesden Green, London, UK 2021
Photo Hampus Berndtson

James Alder Architects, Manber Jeffries House, Willesden Green, London, UK 2021
proposed ground floor plan
Photo Hampus Berndtson

James Alder Architects, Manber Jeffries House, Willesden Green, London, UK 2021
existing ground floor plan
Photo Hampus Berndtson

James Alder Architects, Manber Jeffries House, Willesden Green, London, UK 2021
proposed S-W elevation detail
Photo Hampus Berndtson

James Alder Architects, Manber Jeffries House, Willesden Green, London, UK 2021
proposed S-E elevation detail
Photo Hampus Berndtson

James Alder Architects, Manber Jeffries House, Willesden Green, London, UK 2021
Photo Hampus Berndtson

James Alder Architects, Manber Jeffries House, Willesden Green, London, UK 2021
Photo Hampus Berndtson

James Alder Architects, Manber Jeffries House, Willesden Green, London, UK 2021
Photo Hampus Berndtson

James Alder Architects, Manber Jeffries House, Willesden Green, London, UK 2021
Photo Hampus Berndtson

James Alder Architects, Manber Jeffries House, Willesden Green, London, UK 2021
Photo Hampus Berndtson

James Alder Architects, Manber Jeffries House, Willesden Green, London, UK 2021
Photo Hampus Berndtson

James Alder Architects, Manber Jeffries House, Willesden Green, London, UK 2021
Photo Hampus Berndtson

James Alder Architects, Manber Jeffries House, Willesden Green, London, UK 2021
Photo Hampus Berndtson

James Alder Architects, Manber Jeffries House, Willesden Green, London, UK 2021
Photo Hampus Berndtson

James Alder Architects, Manber Jeffries House, Willesden Green, London, UK 2021
Photo Hampus Berndtson

James Alder Architects, Manber Jeffries House, Willesden Green, London, UK 2021
Photo Hampus Berndtson

James Alder Architects, Manber Jeffries House, Willesden Green, London, UK 2021
Photo Hampus Berndtson

James Alder Architects, Manber Jeffries House, Willesden Green, London, UK 2021
proposed ground floor plan
Photo Hampus Berndtson

James Alder Architects, Manber Jeffries House, Willesden Green, London, UK 2021
existing ground floor plan
Photo Hampus Berndtson

James Alder Architects, Manber Jeffries House, Willesden Green, London, UK 2021
proposed S-W elevation detail
Photo Hampus Berndtson

James Alder Architects, Manber Jeffries House, Willesden Green, London, UK 2021
proposed S-E elevation detail
Photo Hampus Berndtson
The appealing and “entangled” extension to the ground floor of a semi-detached Victorian house in Willesden Green, north-west London, recalls the memory of traditional ancillary buildings located in nineteenth-century gardens. The single-storey building is annexed to the rear of the existing building to accommodate a new kitchen and dining room, creating textural continuity with its surroundings through the terracotta cladding on both facades and roofs. In the interior, the simple and essential finishes of exposed concrete and ceramic tiles and wooden furnishings give the space a deliberately humble but warm and welcoming feel. Read more
An energy-efficient Edwardian house

 View gallery
View gallery
The firm completed an extension and renovation of an Edwardian terraced house in Muswell Hill, a suburb of London, as a manifesto of eco-sustainable design. The project introduced high-performance insulation, sealing and air-filtering technologies to dramatically decrease the house's energy consumption. The rigorous new volume, which projects the dwelling into the garden through the large window with wooden frames, anticipates the straightforward simplicity and purity of the interior, where natural materials such as wood, stone and clay dominate. Read more
Glass brick, terracotta and pink concrete in a Victorian house
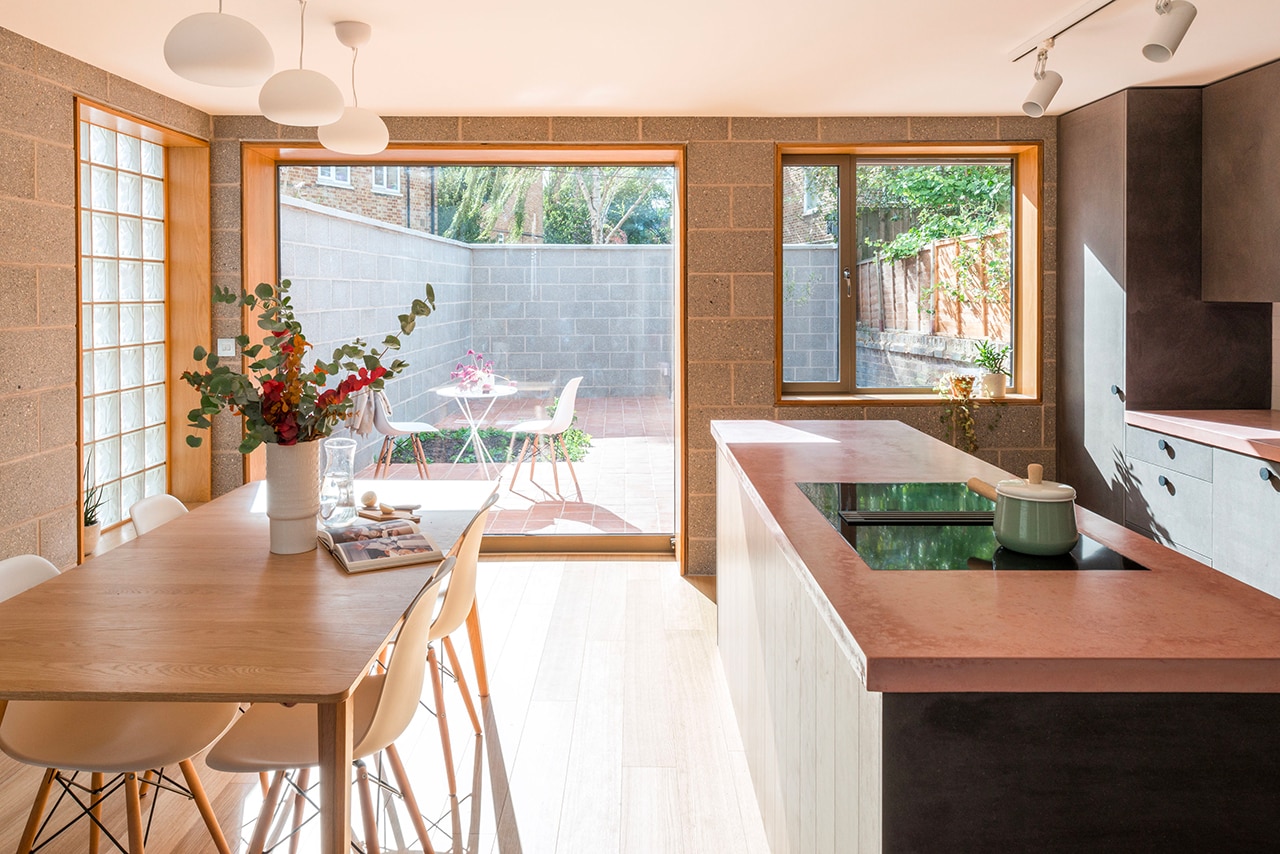
 View gallery
View gallery
In Stoke Newington, North London, Nimtin studio designed the renovation and extension of a Victorian house, introducing a new unit in the rear garden and a double-height space in the centre of the house, radiating with light through the use of glass-brick. Durable and inexpensive materials, more often used in industrial than domestic contexts, dictate the straightforward yet welcoming character of the house: from the rear body wall in exposed grey concrete blocks, with a large sliding glass window opening the house to the garden, to the floors in European oak, terracotta tiles and pink concrete tops. Read more
Textural continuity and luminosity in a Victorian house
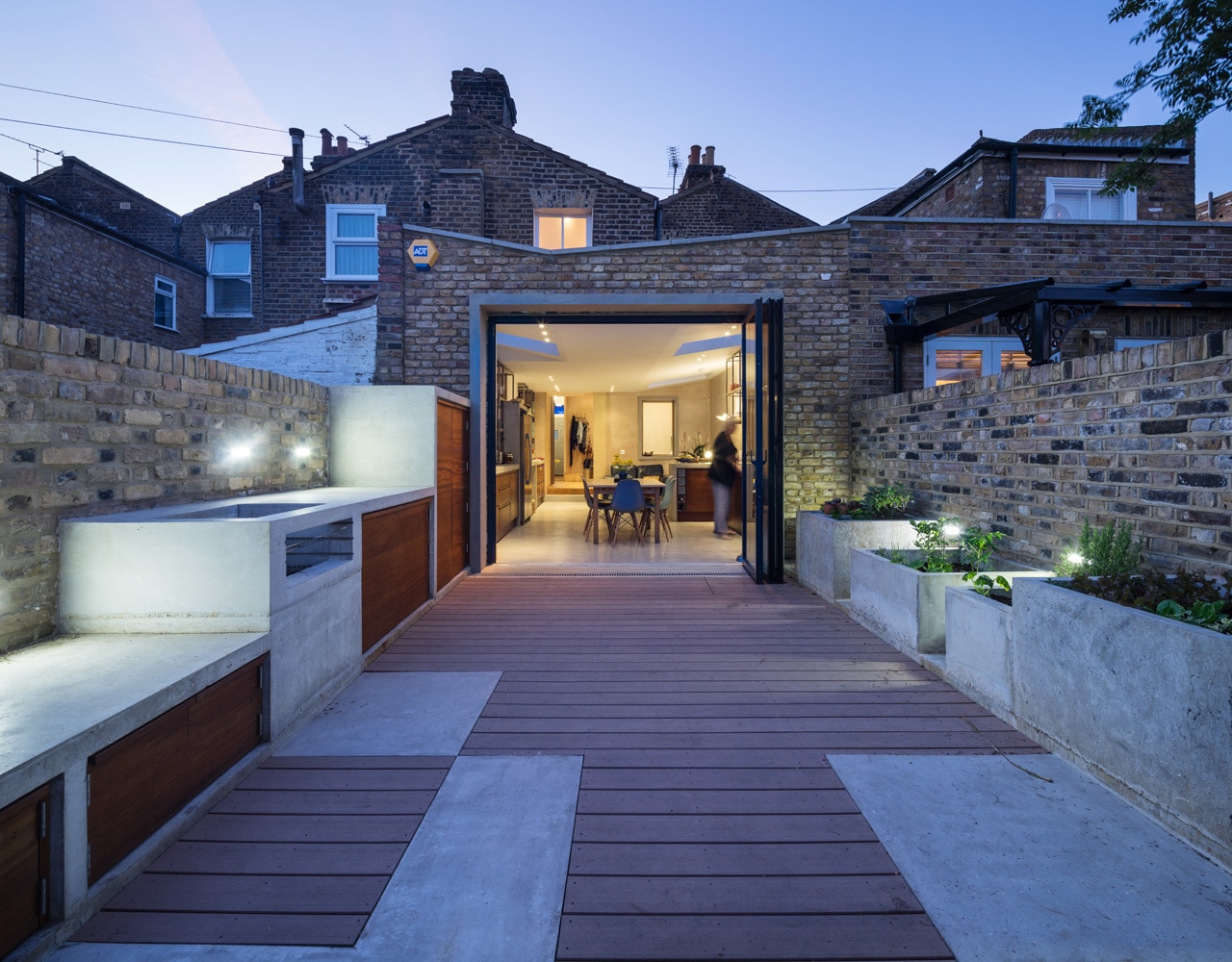
 View gallery
View gallery
In Mile End, East London, Studio Gil's project for a Victorian house concerned the revision of the internal layout and the insertion of a volume at the rear, which acts as a trait d'union between the house and the garden. The new body, clad in brick in continuity with the surrounding building fabric, is lit by skylights and a large window. In the interior, simple and natural materials (white cement, plywood, reclaimed Iroko wood and satin-finished steel), where possible left unfinished, dialogue with the existing masonry and wooden surfaces. Read more
Cement, wood, plywood, masonry, natural stone and “sky” enliven a Victorian house
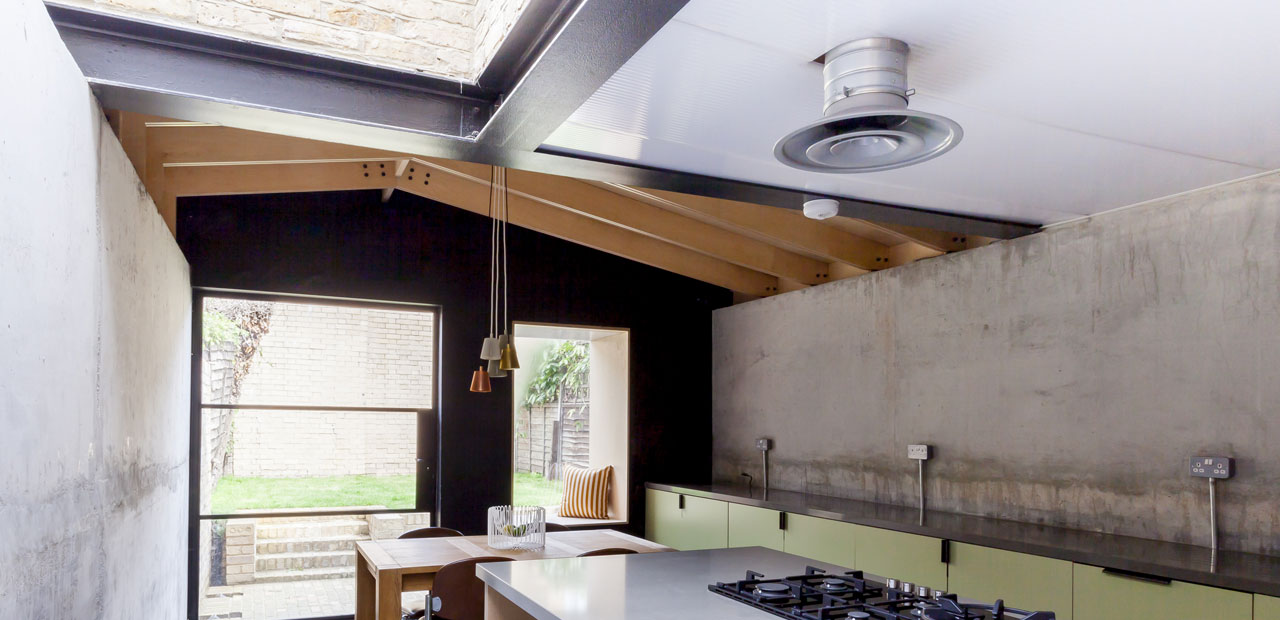
 View gallery
View gallery
The project concerns the extension of three areas and the complete renovation of the interiors of a typical Victorian London terraced house. Five materials form the material palette of the entire project: concrete, wood, plywood, masonry, natural stone and the sky, which filters through the large, frameless window in the roof. The essential new body in the garden, which houses the living-dining room, distinguishes the contemporary intervention from the historic masonry building with its bare concrete forms. Read more


