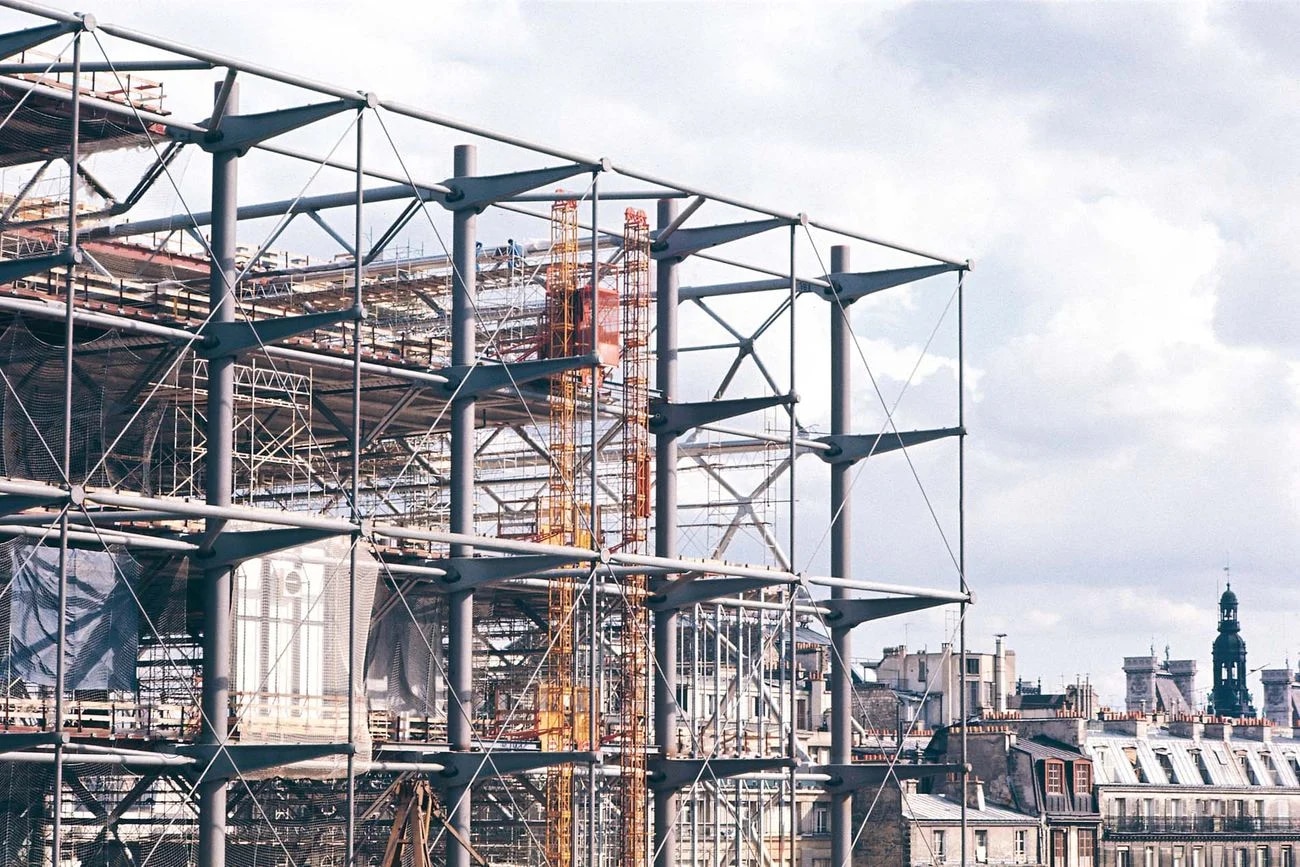Some stories seem unbelievable. Intrigues and plot twists feature “ordinary” sheets of paper as protagonists. Even if not everyone would say it, in architecture, it happens much more often than one might imagine. Such is the case of the original drawings that Renzo Piano, Richard Rogers, and Gianfranco Franchini submitted in June 1971 for the competition to build the Centre Georges Pompidou in Paris. As we all know, they won the competition, creating what became a true icon of 20th-century architecture, but most of the drawings (about 400 drawing tubes containing between 2000 and 4000 drawings) went missing after an exhibition of the design proposals in 1978.
Inaugurated on January 31, 1977, the Beaubourg represents a turning point in the conception of the museum. Aligned with the sentiments and reflections arising from ‘68, the project, instead of appearing authoritarian and repellent, aimed to be an accessible and open place for everyone, a factory of culture capable of bringing people together, starting from its square and its colorful shapes – which we would rightfully call “disruptive” today. So much so that instead of the predicted 5,000 people, 30,000 people showed up at its opening. Renzo Piano has often said, “We were rascals. Every time I pass by Beaubourg, I’m not surprised that we did it, because someone, in that climate following the protests and revolts of ‘68, had to do it, but that they let us do it…”. Perhaps not by chance, when the results of the competition were announced, with 681 submissions from around the world, no one knew who “Piano & Rogers” were.
When Piano and Rogers later separated, they asked to view the drawings and thus discovered that they had been destroyed in a flood. The Renzo Piano Foundation preserved several hundred, but they were mostly photocopies of the originals. The same goes for the Richard Rogers Fund, belonging to the Rogers family and still kept at the RSHP studio in London. However, it was a small part of the entire material produced for the project. After forty years, Boris Hamzeian – architect and researcher in the History and Theories of Architecture, born in Sestri Levante, Italy, from a family of Iranian origins – “rediscovered” them, in the underground of the same Centre Pompidou, or rather, he managed to identify the fund that contained them. The 400 tubes had indeed been stored in a warehouse of the Department of Buildings and Security until the archivist Jean Philippe Bonilli, faced with the request to free up space, saved the fund – of which by that date the content had been forgotten – from destruction, and which today undoubtedly is about to become the largest archive fund of drawings dedicated to the Centre Pompidou. Bonilli has decided to transfer it to a storage area located in the underground of the Centre, adjacent to the former bus parking lot, awaiting someone to identify it.
That someone was Hamzeian, who will soon become the head of the Heritage Fund for Piano + Rogers Architects, as well as a consultant for the transformation project of the Centre Pompidou 2025-2030, strongly desired by Laurent Le Bon, president of the Centre National d'art et de Culture Georges Pompidou, and Xavier Rey, director of the Musée national d’art moderne. “With the approaching 50th-anniversary celebration of its inauguration, the Centre Pompidou is gearing up for a significant technical and architectural transformation destined to make the building and the adjacent square one of the most important construction sites of the decade,” said Le Bon. “In these circumstances, now more than ever, it’s time to rediscover the history of our institution”.
Cover image: Centre Georges Pompidou, 1975. Photo Bernard Vincent © Fondazione Renzo Piano © Rogers Stirk Harbour + Partners.


