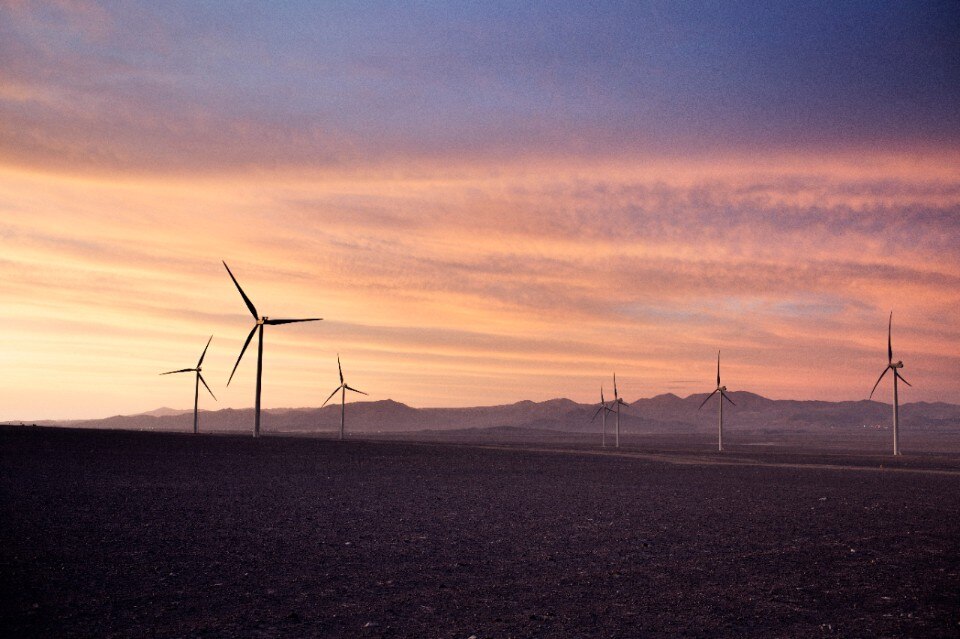This article was previously published in Domus 1074, December 2022.
In the non-operational area of Reggio Emilia Airport, known to most as Campovolo, an arena for concerts and events has recently been completed by Iotti + Pavarani Architetti, Tassoni & Partners and Studio LSA. The place is deeply linked to Reggio Emilia’s history and represents a patrimony for its inhabitants. As the architects say, “For years the area has been used for city events, including the Festa de l’Unità and big concerts such as a legendary one by U2 in 1997,” as well as Ligabue’s concerts since 2005. Finally transformed into a permanent structure, it is the largest facility for open-air concerts of its kind in Europe, with a capacity of up to 100,000 people.
The project extends over about 20 hectares, creating an organic system of well-equipped aggregational spaces and a 5-kilometre ring of cycle and pedestrian routes running between the Rodano Stream to the east, marking the beginning of the countryside, and the air terminal towards the city. The transformation of the state-owned Civil Aviation Authority (ENAC) site was launched by a public-private partnership. Following a public competition, the Aeroporto di Reggio Emilia subsidiary company, which manages the entire airport area, authorised the C.Volo consortium of local firms to run the non-operational area until 2035, with the aim of creating a concert venue.

From the start, the initiative was “reciprocated by the public administration, which was already committed to regenerating the area north of the city”, say the architects, and it is now supported by “a major organisational network in the world of entertainment” – including the likes of Ferdinando Salzano, founder of Friends&Partners, and Claudio Maioli, manager of Ligabue. Complementing one another in terms of skills, the studios involved devised a flexible space organised in three main areas. The 50,000-square-metre boulevard is both a reception area and a space for local initiatives. The backstage has separate access and is rigged for event management, production and security. On the arena proper – a grass-covered area of 85,000 square metres with an irregular shape (almost a plectrum) – efforts were focused on building “an engaging and immersive experience”.

What has been created, in response to issues of “budget, technology and objectives, is a low-tech design in keeping with the approach to the whole project: urban regeneration achieved with limited means linked to the landscape”, say the architects. The modelling of the site was therefore at the heart of the project. The grassy field slopes down towards the stage to improve visibility and acoustics, while the orientation minimises the impact on nearby inhabited areas.
A “light and permeable crown” of uprights supports dynamic elements of blue and white fabric to wrap around the auditorium and accompany the flow. In addition to the visible architectural intervention, there are complex hidden technological systems that include audio repeaters and advanced Wi-Fi antennas. The architects have accordingly used the image of “a hill that didn’t exist and that is now there for performances”.


Tomorrow's energy comes from today's ideas
Enel is launching the international "WinDesign" contest in order to imagine a new design for wind turbines.



