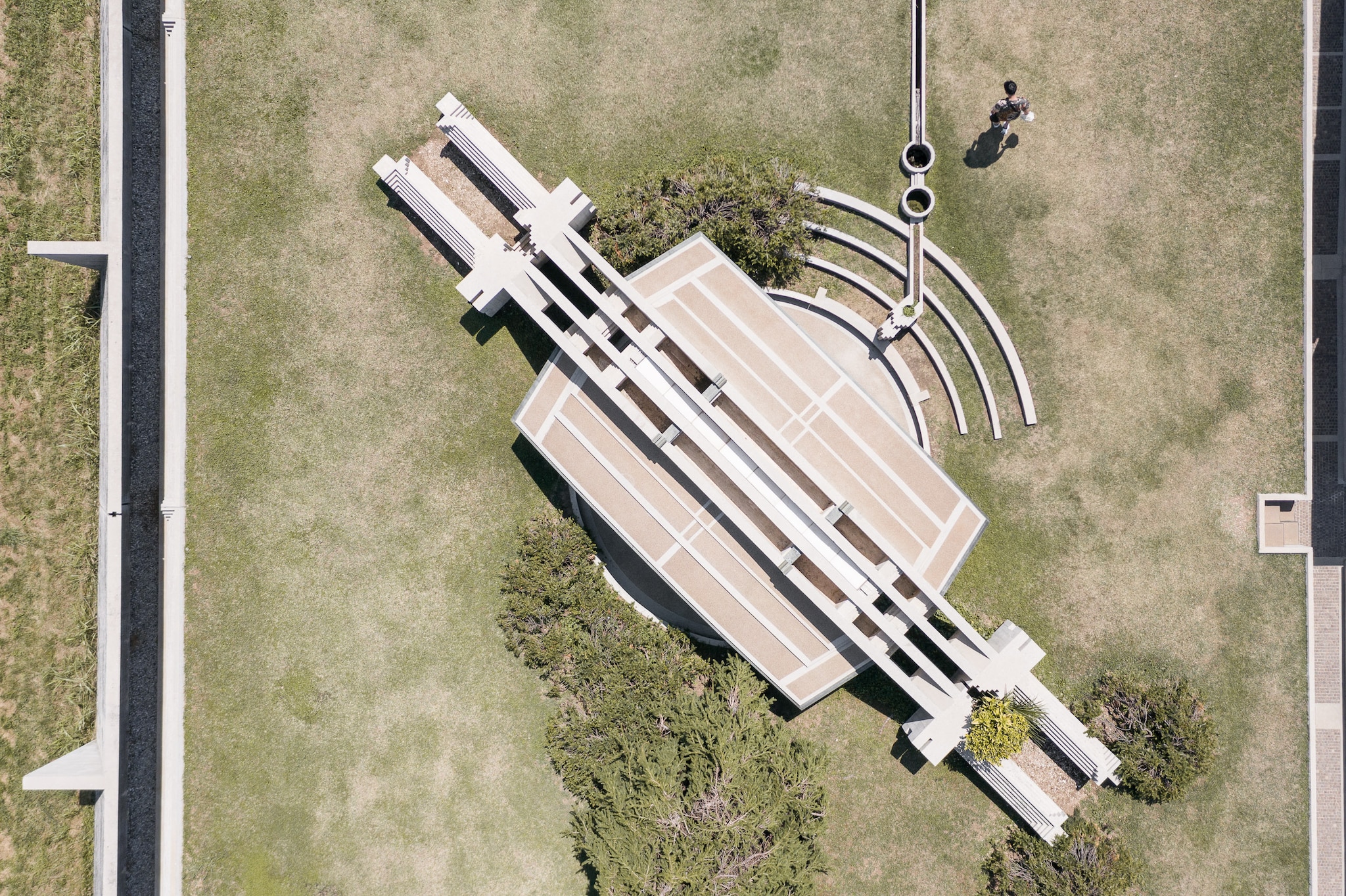This article is published in Domus 1079, on newsstands in May 2023.
Seen from above, the Brion Memorial – the tomb of the Brion family in the cemetery of San Vito d’Altivole in the Veneto countryside – looks like the site of some archaeological excavation: a garden where tombstones are laid on the grass like ruins or even fragments of a prehistoric animal. The result of a long and painstaking process of continual changes initiated in 1968, the project arrived at its final state only after Carlo Scarpa’s accidental death in Japan in 1978, consistent with his vision of architecture as a lengthy operation involving constant transformation verging on never-ending growth.
I can only see things if I draw them
Carlo Scarpa
.jpg.foto.rmedium.jpg)
Nearly 20 years before, Scarpa had demonstrated his diviner-like talent with the transformation of Palazzo Abatellis into the prestigious venue of the Regional Museum in Palermo. In the arrangement of celebrated masterpieces by Francesco Laurana and Antonello da Messina, he was faced with the challenge of installing the majestic fresco depicting the Triumph of Death (1446) in Laurana’s room, a feat he achieved by expanding the wall of the building’s adjoining chapel. “I can only see things if I draw them,” Scarpa used to say, and if we look through the countless drawings in his archive, we can perceive his idea of focusing visitors’ attention on details representing everyday life.
.jpg.foto.rmedium.jpg)
Back in Altivole, he sought to reaffirm the triumph of life over death by orchestrating the grand idea of a garden of delights spread over 2,200 square metres. Water, earth, light and air fuse with the buildings in fair-faced concrete (a burial arch and a chapel, as well as a wooden pavilion suspended over a pond filled with water lilies) to create a magnificent Gesamtkunstwerk that invites visitors to meditation. Raw concrete ruins invite a tactile experience. Their corrugated surfaces, inlaid with hieroglyphics of uncertain decipherment, suggest a handmade vision of art – which is hard to find in today’s mainstream of curvilinear, glossy architecture – where surfaces seem like a screen on which moving images float without breaking continuity.

 View gallery
View gallery
Scarpa’s attraction for mouldings and denticulate decoration (like the ones used for the Banca Popolare di Verona) draws our attention to borders where the details evoke the presence of God (or the devil), allowing us to discern the complex stories underlying the forms. The climax of this approach is to be found in one of Scarpa’s undisputed masterpieces: the perforated cubic room in the small addition to the Canova Gypsotheca Museum in Possagno.
The architect’s work reflects a focus on material qualities that characterise the details and the design of corners, as well as suggesting a handmade vision of art.
.jpg.foto.rmedium.jpg)
The different ranges of tridimensional windows highlight the sides of the small room where Canova’s plaster casts receive the right nuances of light. Fascinated with Canova’s white plaster models scattered with black dots that served as guides to create the marble sculpture, Scarpa stated his intention to “extend the white of the statues to the walls and carve out the blue of the sky”. Spatial skylights – cubes and prisms that cut out the sky and define the vertices of the dematerialised space through light – confirm the Gypsotheca’s nature as a fragmentary work with the exposure of its joints, textures, cuts and breaks.

Opening image: Carlo Scarpa, Tomba Brion, San Vito d’Altivole (1978). Photo by Filippo Poli



.jpg.foto.rmedium.png)
.jpg.foto.rmedium.png)
.jpg.foto.rmedium.png)
.jpg.foto.rmedium.png)
.jpg.foto.rmedium.png)
.jpg.foto.rmedium.png)
.jpg.foto.rmedium.png)
.jpg.foto.rmedium.png)
.jpg.foto.rmedium.png)
.jpg.foto.rmedium.png)
.jpg.foto.rmedium.png)
.jpg.foto.rmedium.png)
.jpg.foto.rmedium.png)
.jpg.foto.rmedium.png)
.jpg.foto.rmedium.png)
.jpg.foto.rmedium.png)