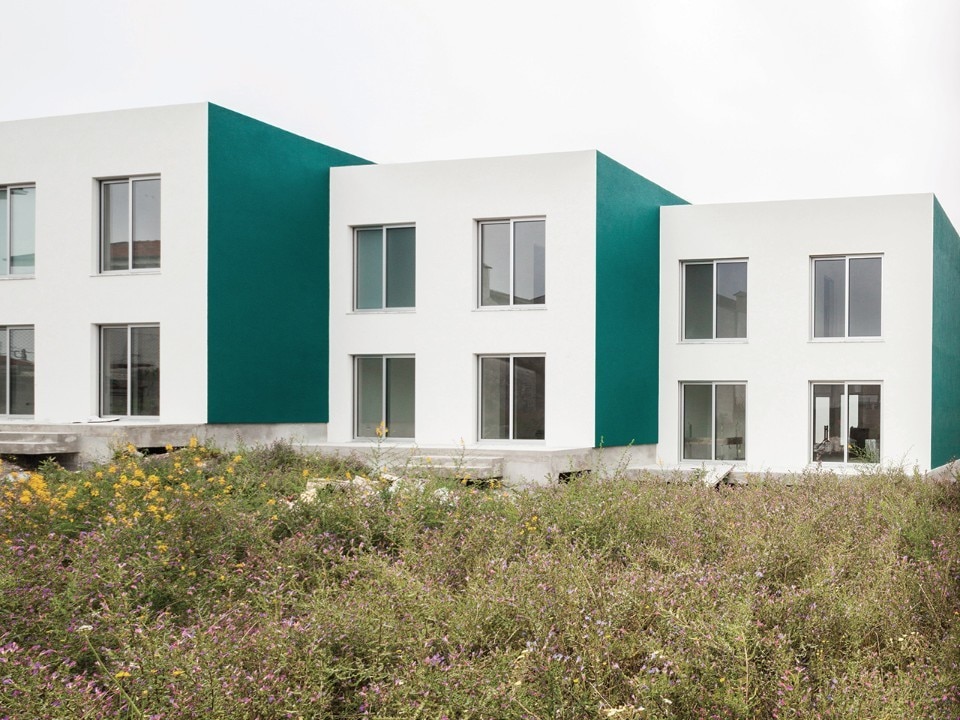A concrete structure of three adjacent houses had been abandoned for almost two decades. The original project (fortunately or unfortunately never realized) aimed at a pastiche of vernacular clichés. The new project takes up the original skeleton of the structure and interprets its limited qualities. In opposition to the fragmentary and celebratory series of elements imagined several years earlier, the elevations are defined by a grid of openings of equal size, equidistant from each other uniformly on a white background. The same windows and handrails are repeated on the front and back, the side walls are painted dark green, in contrast with the surrounding decorated sheds, with a play of inversion between inside and outside.
Three adjacent houses with garden in Portugal
fala atelier completed the project of three identical houses, developed from a concrete skeleton abandoned for years.

View Article details
- Simona Bordone
- 10 November 2020
ph. Ricardo Loureiro
Inside, the three houses have a clear spatial hierarchy: the common spaces occupy the whole ground floor, in relation to the garden; the private program are organised on the first floor, with a view on the panoramas. A continuous living room connects the two sides of the building, leaving the existing structure and the new white walls in view, underlining the contrast. The plan is a rational construction exposed on a generous floor with large squares, punctuated by a rich black and speckled white marble fireplace.
- Completed houses, Marco, Portogallo
- fala atelier
- Filipe Magalhães, Ana Luisa Soares, Ahmed Belkhodja, Chiara Carraro, Clara Pailler, Lera Samovich
- Ruce Lda
- 405 sqm
- 2019