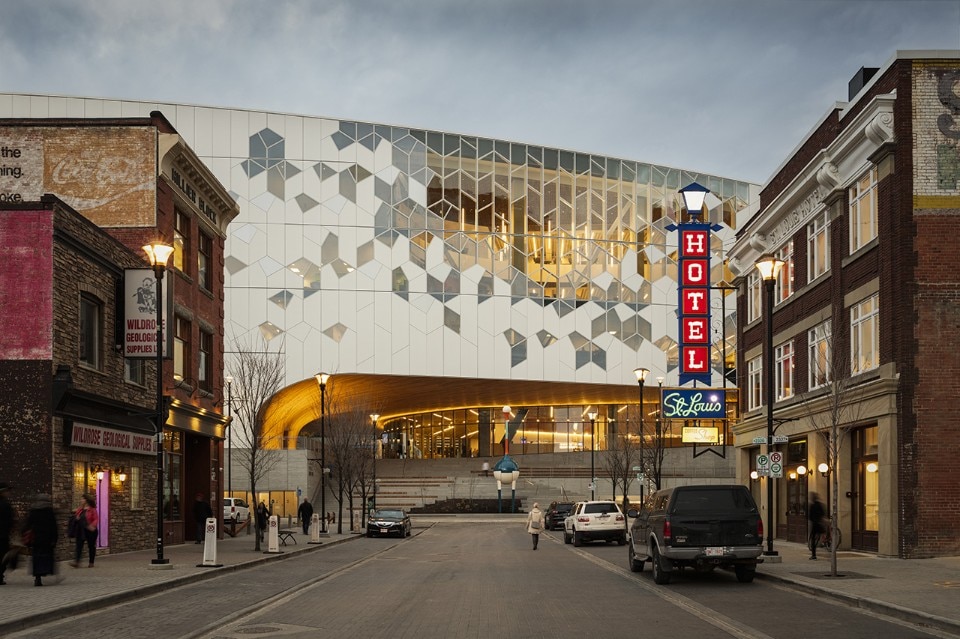Architects Snøhetta and Dialog condensed several functions within Calgary’s Central Library, creating not only a reading space but a new public infrastructure project in the city.
Its landmark presence is created by its unusal almond-shaped plan, together with the hexagonal triple-glazed facade of fritted glass and iridescent aluminium. The library offers a gradient of intimacy to its users, from spaces for events and meetings to the great reading room that crowns the building.
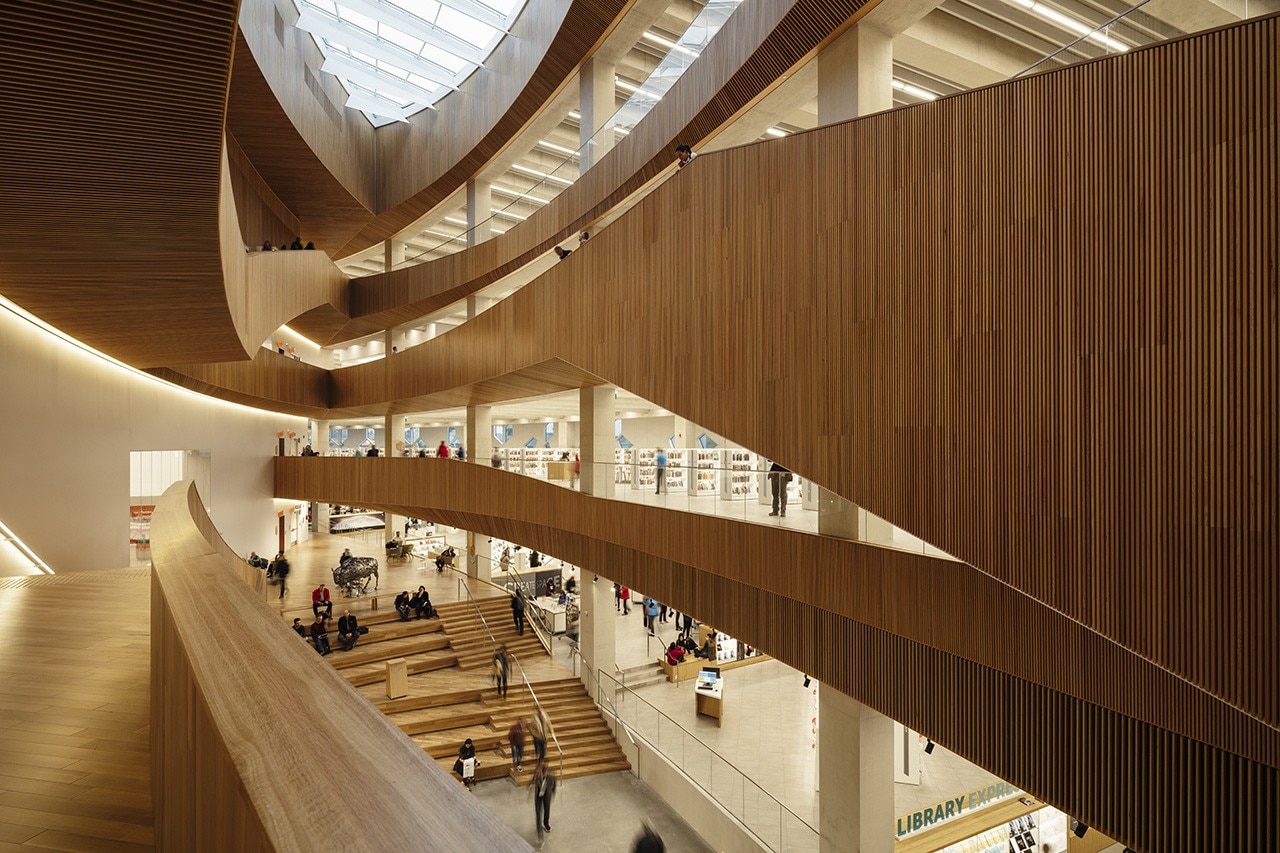
 View gallery
View gallery

Snøhetta and Dialog, Calgary’s Central Library, Calgary, Canada, 2018. Photo Michael Grimm
Snøhetta and Dialog, Calgary's Central Library, Calgary, Canada, 2018. Photo Michael Grimm

Calgary’s central library by Snøhetta and Dialog opens
Snøhetta and Dialog, Calgary's Central Library, Calgary, Canada, 2018. Photo Michael Grimm

Snøhetta and Dialog, Calgary’s Central Library, Calgary, Canada, 2018. Photo Michael Grimm
Snøhetta and Dialog, Calgary's Central Library, Calgary, Canada, 2018. Photo Michael Grimm

Snøhetta and Dialog, Calgary’s Central Library, Calgary, Canada, 2018. Photo Michael Grimm
Snøhetta and Dialog, Calgary's Central Library, Calgary, Canada, 2018. Photo Michael Grimm

Snøhetta e Dialog, Calgary’s Central Library, Calgary, Canada, 2018. Photo Michael Grimm
Snøhetta and Dialog, Calgary's Central Library, Calgary, Canada, 2018. Photo Michael Grimm

Snøhetta and Dialog, Calgary’s Central Library, Calgary, Canada, 2018. Photo Michael Grimm
Snøhetta and Dialog, Calgary's Central Library, Calgary, Canada, 2018. Photo Michael Grimm

Snøhetta e Dialog, Calgary’s Central Library, Calgary, Canada, 2018. Photo Michael Grimm
Snøhetta and Dialog, Calgary's Central Library, Calgary, Canada, 2018. Photo Michael Grimm

Snøhetta and Dialog, Calgary’s Central Library, Calgary, Canada, 2018. Photo Michael Grimm
Snøhetta and Dialog, Calgary's Central Library, Calgary, Canada, 2018. Photo Michael Grimm

Calgary’s central library by Snøhetta and Dialog opens
Snøhetta and Dialog, Calgary's Central Library, Calgary, Canada, 2018. Photo Michael Grimm

Calgary’s central library by Snøhetta and Dialog opens
Snøhetta and Dialog, Calgary's Central Library, Calgary, Canada, 2018. Photo Michael Grimm

Snøhetta and Dialog, Calgary’s Central Library, Calgary, Canada, 2018. Photo Michael Grimm
Snøhetta and Dialog, Calgary's Central Library, Calgary, Canada, 2018. Photo Michael Grimm

Snøhetta and Dialog, Calgary’s Central Library, Calgary, Canada, 2018. Photo Michael Grimm
Snøhetta and Dialog, Calgary's Central Library, Calgary, Canada, 2018. Photo Michael Grimm

Snøhetta and Dialog, Calgary’s Central Library, Calgary, Canada, 2018. Photo Michael Grimm
Snøhetta and Dialog, Calgary's Central Library, Calgary, Canada, 2018. Photo Michael Grimm

Snøhetta and Dialog, Calgary’s Central Library, Calgary, Canada, 2018. Photo Michael Grimm
Snøhetta and Dialog, Calgary's Central Library, Calgary, Canada, 2018. Photo Michael Grimm

Snøhetta and Dialog, Calgary’s Central Library, Calgary, Canada, 2018. Photo Michael Grimm
Snøhetta and Dialog, Calgary's Central Library, Calgary, Canada, 2018. Photo Michael Grimm

Snøhetta and Dialog, Calgary’s Central Library, Calgary, Canada, 2018. Photo Michael Grimm
Snøhetta and Dialog, Calgary's Central Library, Calgary, Canada, 2018. Photo Michael Grimm

Snøhetta and Dialog, Calgary’s Central Library, Calgary, Canada, 2018. Photo Michael Grimm
Snøhetta and Dialog, Calgary's Central Library, Calgary, Canada, 2018. Photo Michael Grimm

Snøhetta and Dialog, Calgary’s Central Library, Calgary, Canada, 2018. Photo Michael Grimm
Snøhetta and Dialog, Calgary's Central Library, Calgary, Canada, 2018. Photo Michael Grimm

Snøhetta and Dialog, Calgary’s Central Library, Calgary, Canada, 2018
Snøhetta and Dialog, Calgary's Central Library, site plan

Snøhetta and Dialog, Calgary’s Central Library, Calgary, Canada, 2018
Snøhetta and Dialog, Calgary's Central Library, plan

Snøhetta and Dialog, Calgary’s Central Library, Calgary, Canada, 2018
Snøhetta and Dialog, Calgary's Central Library, plan

Snøhetta and Dialog, Calgary’s Central Library, Calgary, Canada, 2018
Snøhetta and Dialog, Calgary's Central Library, plan

Snøhetta e Dialog, Calgary’s Central Library, Calgary, Canada, 2018.
Snøhetta and Dialog, Calgary's Central Library, plan

Snøhetta and Dialog, Calgary’s Central Library, Calgary, Canada, 2018
Snøhetta and Dialog, Calgary's Central Library, plan
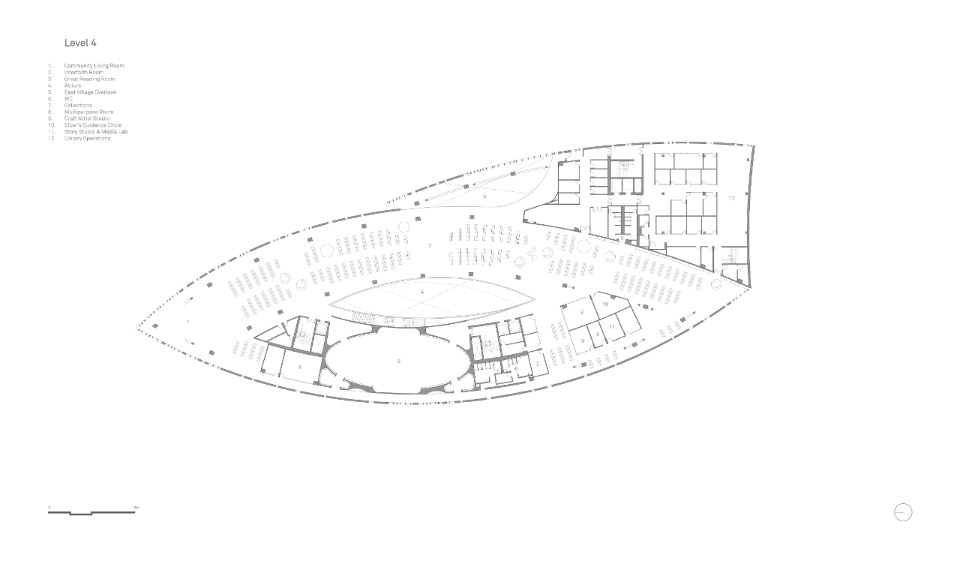
Snøhetta and Dialog, Calgary’s Central Library, Calgary, Canada, 2018
Snøhetta and Dialog, Calgary's Central Library, plan

Snøhetta and Dialog, Calgary’s Central Library, Calgary, Canada, 2018
Snøhetta and Dialog, Calgary's Central Library, section

Snøhetta e Dialog, Calgary’s Central Library, Calgary, Canada, 2018
Snøhetta and Dialog, Calgary's Central Library, section

Snøhetta and Dialog, Calgary’s Central Library, Calgary, Canada, 2018. Photo Michael Grimm
Snøhetta and Dialog, Calgary's Central Library, Calgary, Canada, 2018. Photo Michael Grimm

Calgary’s central library by Snøhetta and Dialog opens
Snøhetta and Dialog, Calgary's Central Library, Calgary, Canada, 2018. Photo Michael Grimm

Snøhetta and Dialog, Calgary’s Central Library, Calgary, Canada, 2018. Photo Michael Grimm
Snøhetta and Dialog, Calgary's Central Library, Calgary, Canada, 2018. Photo Michael Grimm

Snøhetta and Dialog, Calgary’s Central Library, Calgary, Canada, 2018. Photo Michael Grimm
Snøhetta and Dialog, Calgary's Central Library, Calgary, Canada, 2018. Photo Michael Grimm

Snøhetta e Dialog, Calgary’s Central Library, Calgary, Canada, 2018. Photo Michael Grimm
Snøhetta and Dialog, Calgary's Central Library, Calgary, Canada, 2018. Photo Michael Grimm

Snøhetta and Dialog, Calgary’s Central Library, Calgary, Canada, 2018. Photo Michael Grimm
Snøhetta and Dialog, Calgary's Central Library, Calgary, Canada, 2018. Photo Michael Grimm

Snøhetta e Dialog, Calgary’s Central Library, Calgary, Canada, 2018. Photo Michael Grimm
Snøhetta and Dialog, Calgary's Central Library, Calgary, Canada, 2018. Photo Michael Grimm

Snøhetta and Dialog, Calgary’s Central Library, Calgary, Canada, 2018. Photo Michael Grimm
Snøhetta and Dialog, Calgary's Central Library, Calgary, Canada, 2018. Photo Michael Grimm

Calgary’s central library by Snøhetta and Dialog opens
Snøhetta and Dialog, Calgary's Central Library, Calgary, Canada, 2018. Photo Michael Grimm

Calgary’s central library by Snøhetta and Dialog opens
Snøhetta and Dialog, Calgary's Central Library, Calgary, Canada, 2018. Photo Michael Grimm

Snøhetta and Dialog, Calgary’s Central Library, Calgary, Canada, 2018. Photo Michael Grimm
Snøhetta and Dialog, Calgary's Central Library, Calgary, Canada, 2018. Photo Michael Grimm

Snøhetta and Dialog, Calgary’s Central Library, Calgary, Canada, 2018. Photo Michael Grimm
Snøhetta and Dialog, Calgary's Central Library, Calgary, Canada, 2018. Photo Michael Grimm

Snøhetta and Dialog, Calgary’s Central Library, Calgary, Canada, 2018. Photo Michael Grimm
Snøhetta and Dialog, Calgary's Central Library, Calgary, Canada, 2018. Photo Michael Grimm

Snøhetta and Dialog, Calgary’s Central Library, Calgary, Canada, 2018. Photo Michael Grimm
Snøhetta and Dialog, Calgary's Central Library, Calgary, Canada, 2018. Photo Michael Grimm

Snøhetta and Dialog, Calgary’s Central Library, Calgary, Canada, 2018. Photo Michael Grimm
Snøhetta and Dialog, Calgary's Central Library, Calgary, Canada, 2018. Photo Michael Grimm

Snøhetta and Dialog, Calgary’s Central Library, Calgary, Canada, 2018. Photo Michael Grimm
Snøhetta and Dialog, Calgary's Central Library, Calgary, Canada, 2018. Photo Michael Grimm

Snøhetta and Dialog, Calgary’s Central Library, Calgary, Canada, 2018. Photo Michael Grimm
Snøhetta and Dialog, Calgary's Central Library, Calgary, Canada, 2018. Photo Michael Grimm

Snøhetta and Dialog, Calgary’s Central Library, Calgary, Canada, 2018. Photo Michael Grimm
Snøhetta and Dialog, Calgary's Central Library, Calgary, Canada, 2018. Photo Michael Grimm

Snøhetta and Dialog, Calgary’s Central Library, Calgary, Canada, 2018
Snøhetta and Dialog, Calgary's Central Library, site plan

Snøhetta and Dialog, Calgary’s Central Library, Calgary, Canada, 2018
Snøhetta and Dialog, Calgary's Central Library, plan

Snøhetta and Dialog, Calgary’s Central Library, Calgary, Canada, 2018
Snøhetta and Dialog, Calgary's Central Library, plan

Snøhetta and Dialog, Calgary’s Central Library, Calgary, Canada, 2018
Snøhetta and Dialog, Calgary's Central Library, plan

Snøhetta e Dialog, Calgary’s Central Library, Calgary, Canada, 2018.
Snøhetta and Dialog, Calgary's Central Library, plan

Snøhetta and Dialog, Calgary’s Central Library, Calgary, Canada, 2018
Snøhetta and Dialog, Calgary's Central Library, plan

Snøhetta and Dialog, Calgary’s Central Library, Calgary, Canada, 2018
Snøhetta and Dialog, Calgary's Central Library, plan

Snøhetta and Dialog, Calgary’s Central Library, Calgary, Canada, 2018
Snøhetta and Dialog, Calgary's Central Library, section

Snøhetta e Dialog, Calgary’s Central Library, Calgary, Canada, 2018
Snøhetta and Dialog, Calgary's Central Library, section
The library welcomes its visitors with a monumental entrance clad in red cedar – harvested in the neighbouring region of British Columbia – a design that recalls the shape of the Chinook arch, a band-shaped cloud common in the region.
The wooden cladding continues in the interiors of the library where it takes the shape of a spiral culminating with a central opening that provides light to the central atrium; this element defines the circulation and guides the visitors upwards, to the great reading room.
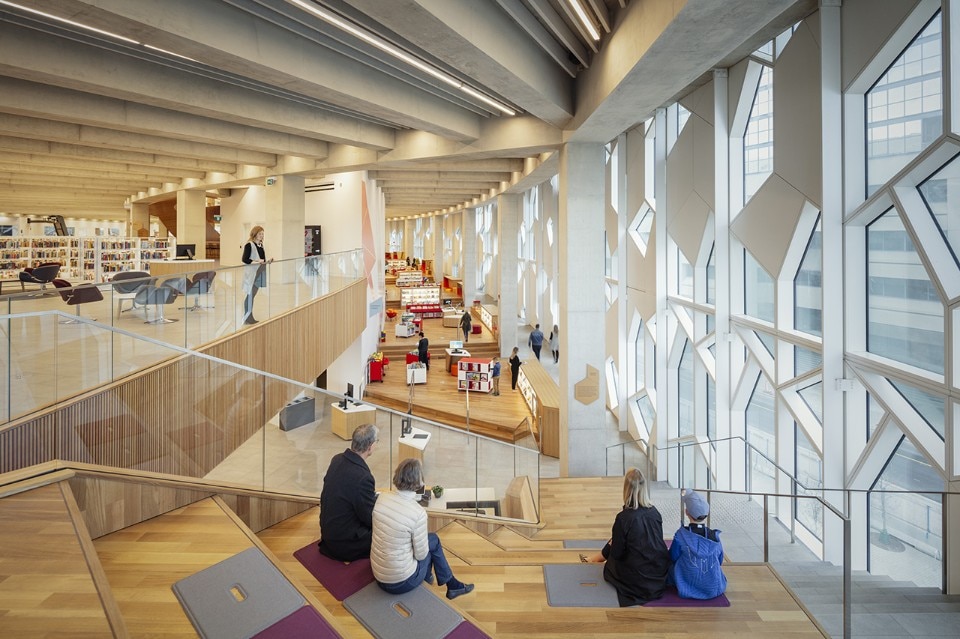
The opening of Calgary’s central library, is an important event for the Canadian city, as more than half of its residents are active library card holders.
The new venue of the public library, hosting one of the largest library systems in North America, is a complex urban connector relinking the Downtown and the East Village by encapsulating the light rail transit line that once divided the two districts.
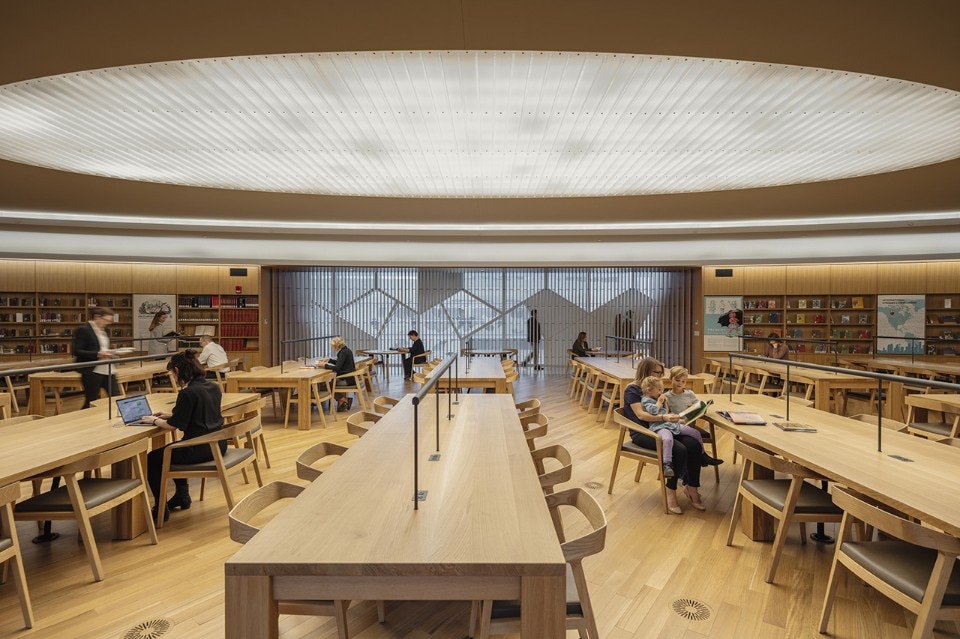
- Project:
- Calgary’s new Central Library
- Location:
- Calgary, Alberta, Canada
- Program:
- library
- Architect:
- Snøhetta
- Executive architect:
- Dialog
- Structures:
- Entuitive
- Mechanical engineering:
- Dialog
- Electrical engineering and lighting:
- SMP Engineering
- Area:
- 22,000 sqm
- Completion:
- 2018


