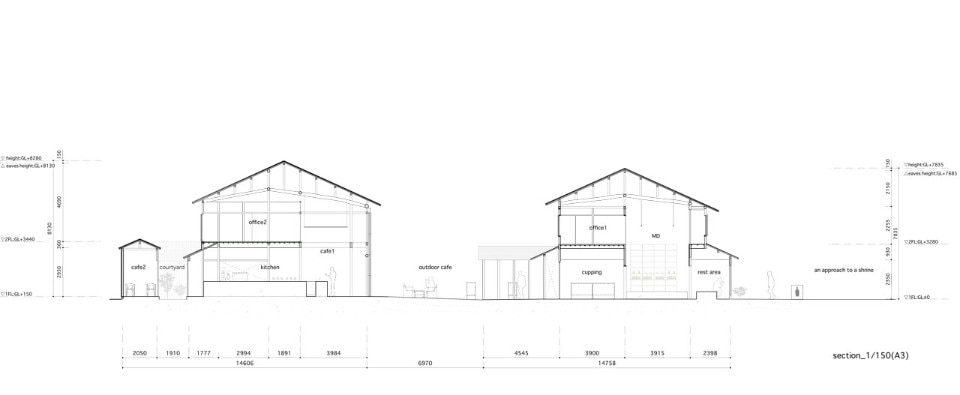
A prize for architecture between lights and volumes: LFA Award
An international photography competition that invites photographers worldwide to capture the essence of contemporary architecture. Inspired by the work of the famous Portuguese photographer Luis Ferreira Alves, the award seeks images that explore the dialogue between man and space.
- Sponsored content
Jo Nagasaka from Schemata Architects designed a new Blue Bottle Cofee in Kyoto, Japan. The building integrates the machiya traditional townhouse – located along the way to the Nanzenji Temple in Kyoto – and a typical American café. The existing floor, raised 50 cm above the ground, was demolished to make a new floor at ground level. To keep the continuation between interior and exterior, the architects used the same pebbles for the flooring in both environments. In the interiors, the pebbles are transformed into a terrazzo that not only serves as a floor finish but it also transforms into integrated furniture, giving shape to counters and benches.

 View gallery
View gallery
The roof has been cleaned from finishes that had overlaid in time, to expose the original roof structure and clay walls: one can see traces of its100-year old history. The machiya was originally composed of two buildings, which were renovated into the cafe and office space. The second floor accommodates the office, where all unnecessary walls have been removed and glass maintains the visual connection between the lower and upper floors.
- Project:
- Blue Bottle Coffee
- Program:
- bar and restaurant
- Architects:
- Jo Nagasaka / Schemata
- Team:
- Yui Matsushita
- Main contractor:
- TANK, Atelier Loöwe INC.
- Graphics:
- Soup Design
- Kitchen:
- Hoshizaki Tokyo CO. LTD, Hoshizaki Keihan CO. LTD
- Sound design:
- Whitelight .Ltd
- Lighting:
- Endo Lighting
- Greenery:
- Simple garden
- Site area:
- 452.98 sqm
- Built area:
- 217.88 sqm
- Total floor area:
- 324.38 sqm
- Completion:
- 2018

Klimahouse 2025: twenty years of sustainability
Now in its 20th edition, the international trade fair dedicated to responsible construction, energy efficiency and building renovation will be held in Bolzano from 29 January to 1 February.
- Sponsored content




























