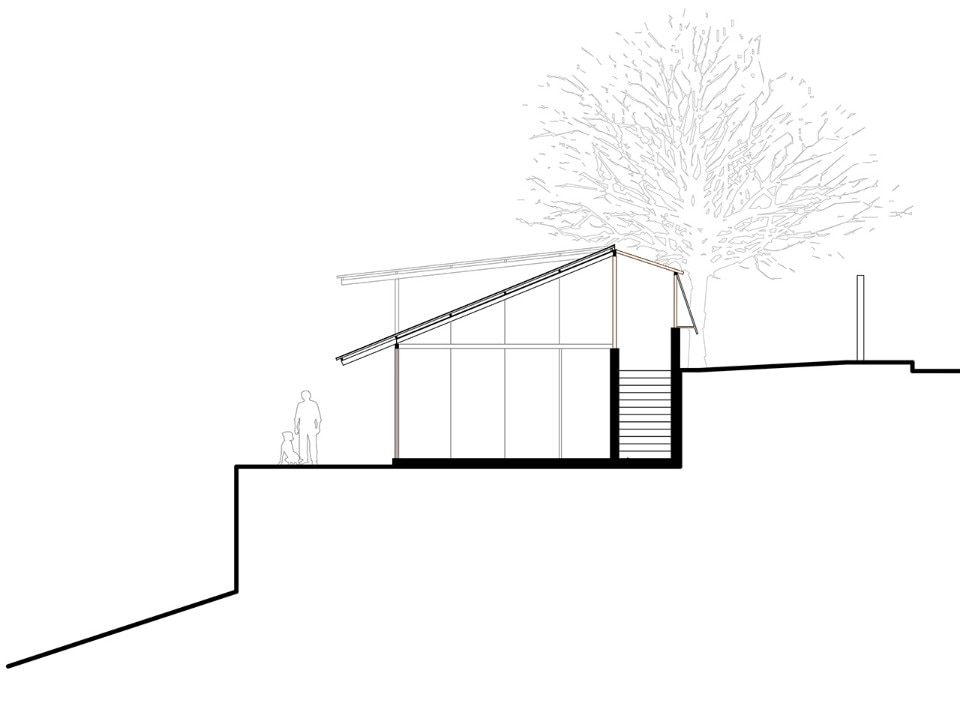
Visual harmony and aesthetic
Now, more than ever, interior design is a balance of form and function, a dialogue between architecture, materials and finishes that transform and make the most of the space involved.
- Sponsored content
The Brazilian architect Carla Juacaba has recently completed a private residential building in the district of Santa Teresa, Rio de Janeiro. The residence adapts to the topography of the site –a densely green sloped plot – hiding from the sight of passers-by walking on the nearby street. The design of Casa Santa Teresa was conceived according to the low budget that the architect had at her disposal.

 View gallery
View gallery

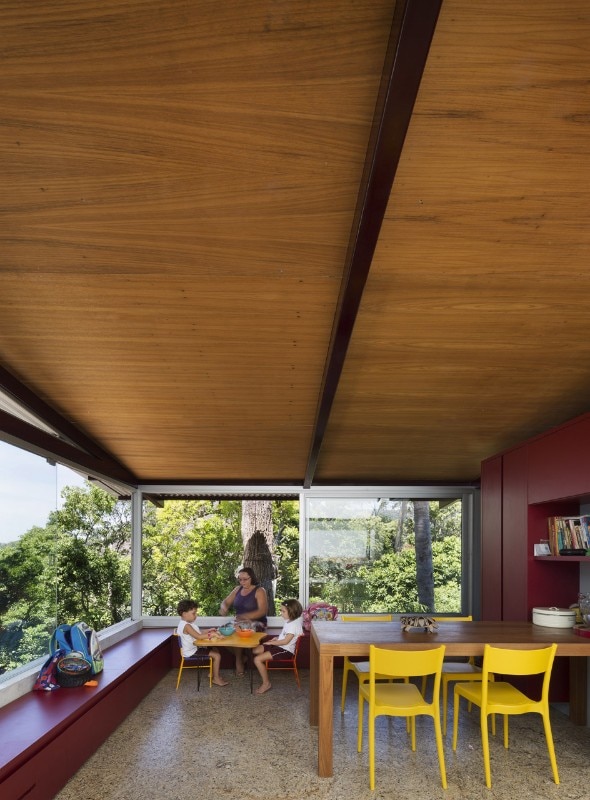

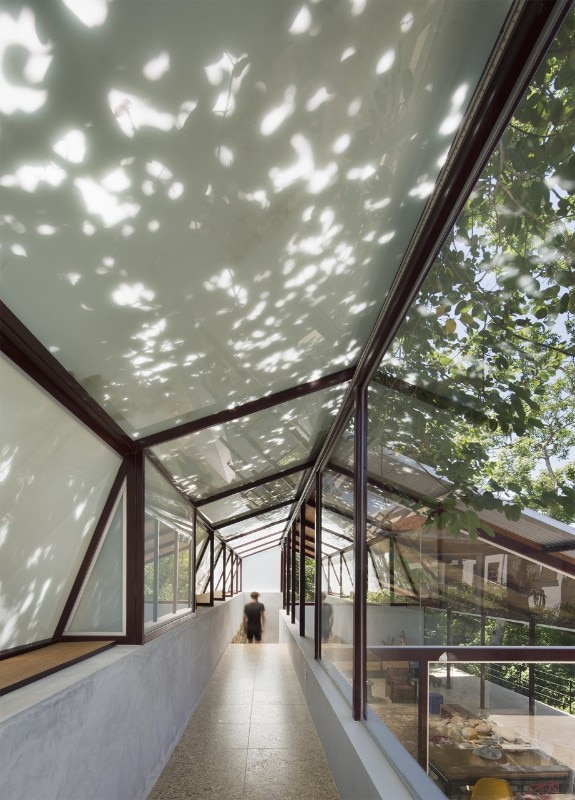













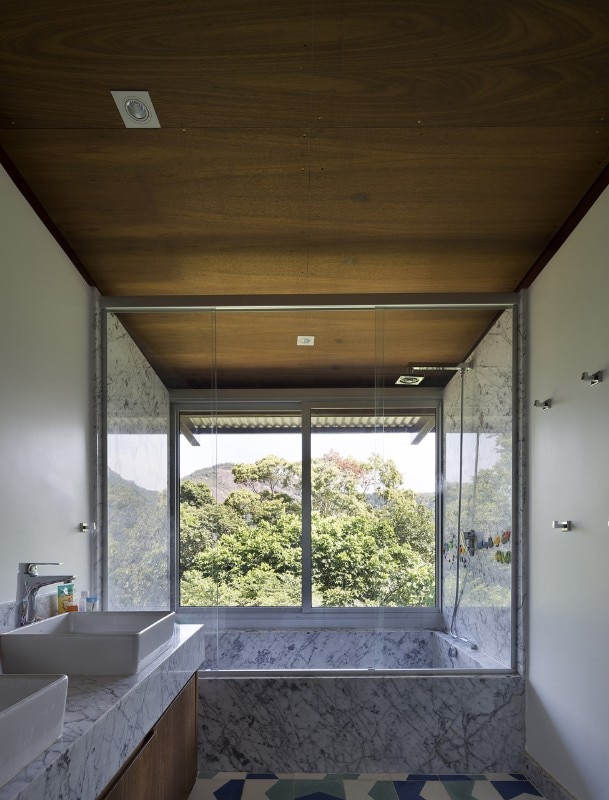



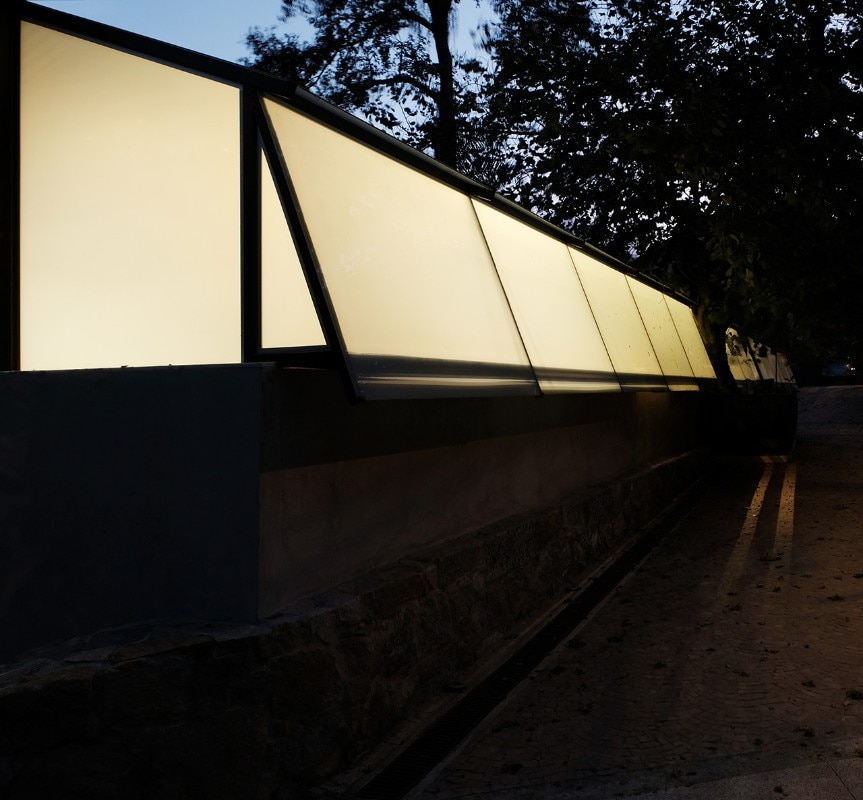



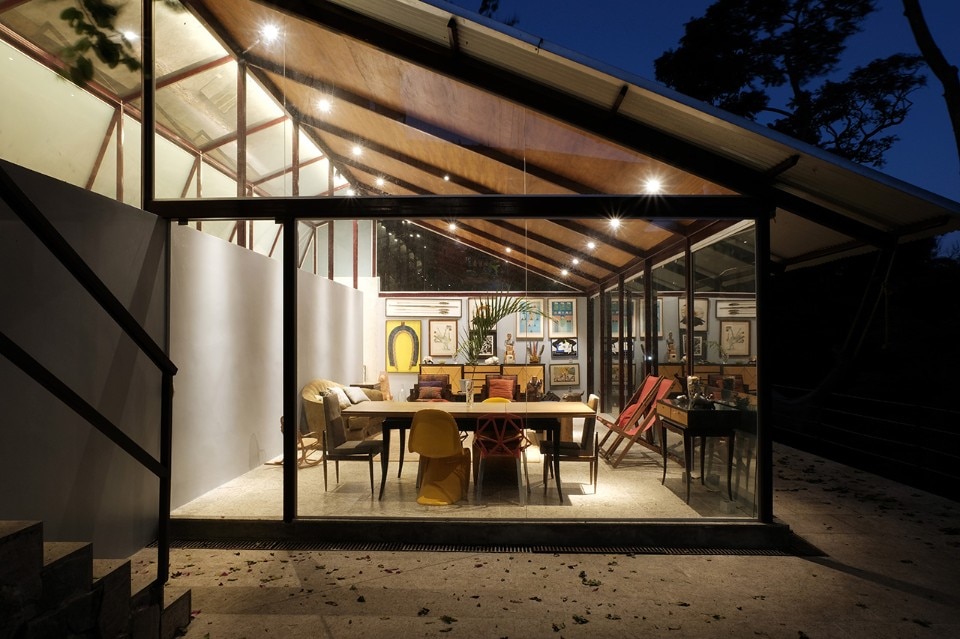


The two floors of the house are supported by stone walls, while a metallic lightweight structure defines the elevations; the joint between the two parts is designed as a wooden-panel filter that can be opened to allow for ventilation. The roof is a composition of the different inclinations of the surfaces. This structure is completed by opaque glass panels protecting the house from the surrounding forest while producing a reciprocal interaction between the interior and the exterior that changes throughout the day. During the daytime, the silhouettes of the foliage of the trees in the exteriors as well as the ones of the visitors of the house are projected on this glazed surface. During the night the pavilion appears as a lantern glowing in the darkness of the forest.
The building is composed by two box-shaped volumes, connected by a glazed gallery: while the first contains the kitchen, the dining room and the bedrooms, the second consists of an open space living room which sits 2 meters lower.

- Project:
- Casa Santa Teresa
- Program:
- single-family house
- Location:
- Santa Teresa, Rio de Janeiro, Brazil
- Architect:
- Carla Juacaba Arquiteta
- Collaborators:
- Carlos Zebulun
- Area:
- 140 sqm
- Completion:
- 2017

"The Wings", the triple-certified building of the future
The Wings is an innovative complex that combines futuristic design and sustainability. With BREEAM Excellent, WELL Gold, and DGNB Gold certifications, the building houses offices, a hotel, and common areas, utilizing advanced solutions such as AGC Stopray glass for energy efficiency.
- Sponsored content




