In the Flemish town of Melle, de Vylder Vinck Taillieu avoided the demolition of the Sint-Jozef building in the Caritas psychiatric centre by transforming it into a hybrid of indoor and outdoor common space.

 View gallery
View gallery

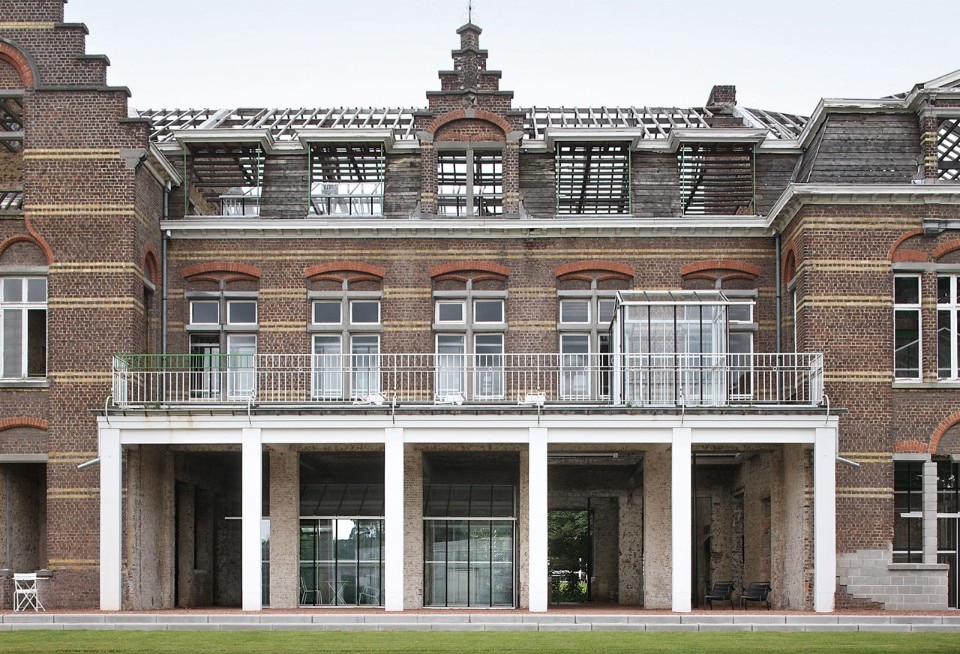





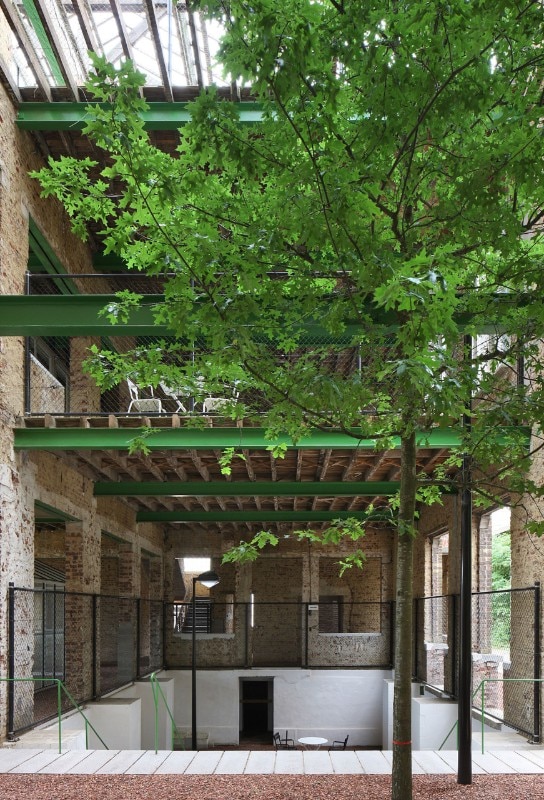








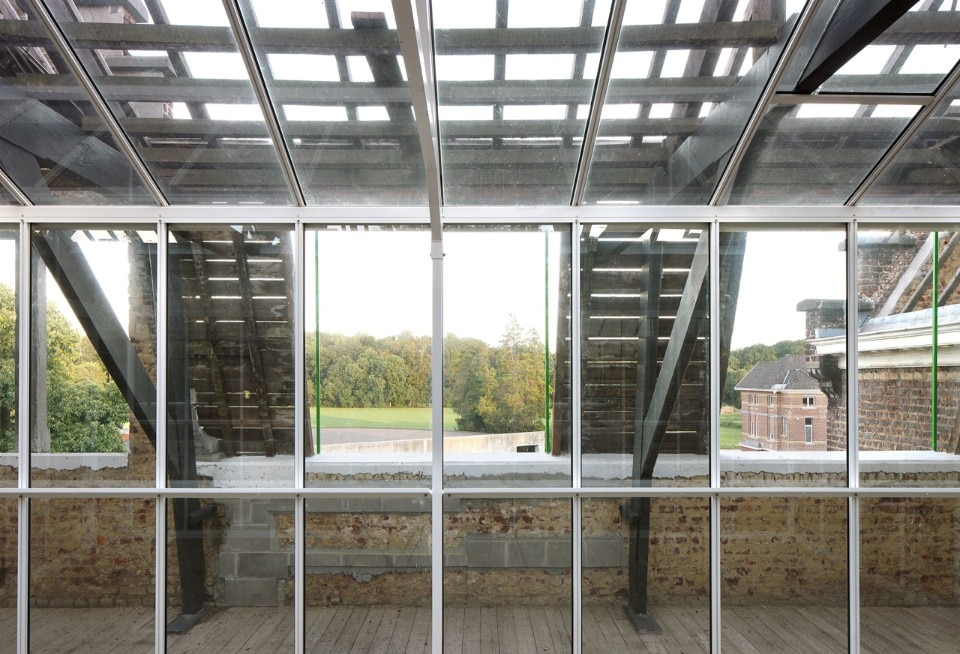



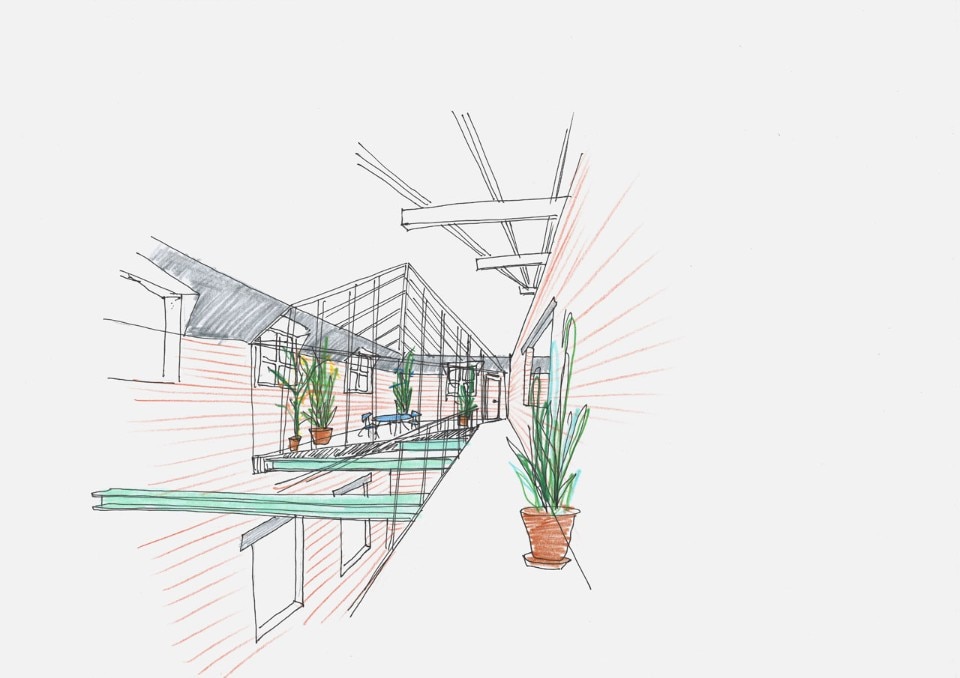


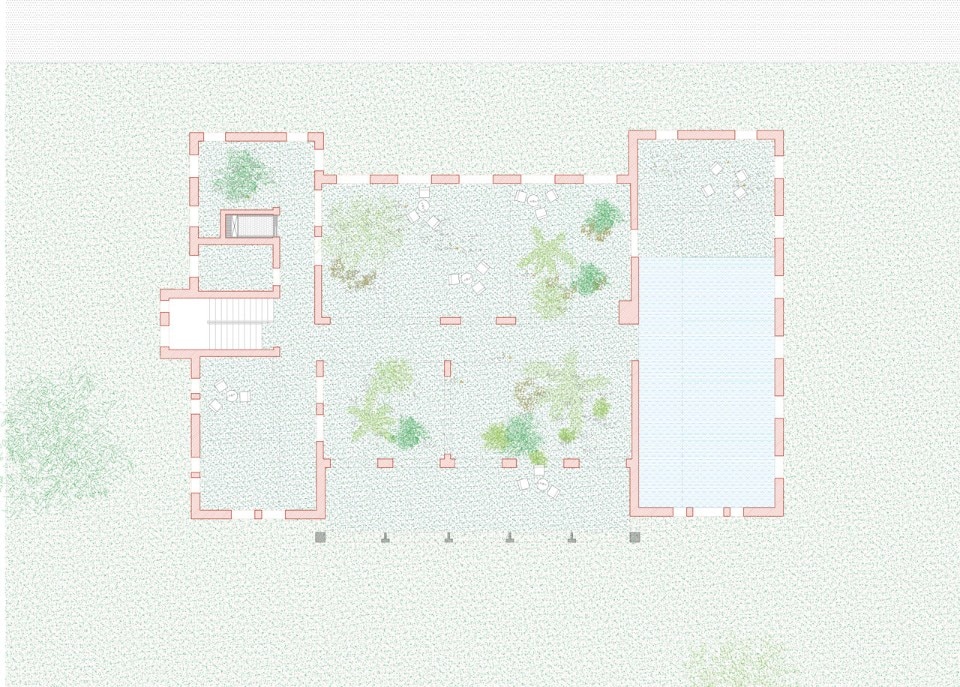



Model
The project was carried out together with Bavo – a research group dealing with politics and architecture – the subject that was in charge of the master plan and the coordination of the project. The participatory process between aDVVT, Bavo and doctors, management, staff and patients of the clinic, has led to a design that embodies the needs of the clinic’s users: a building that has no specific function but the accommodation of the desires of the community to which Sint-Jozef belongs to.

The question that underlies the project is how an institution such as a psychiatric clinic can change today through the spatial reconfiguration of its 19th century buildings. For this reason, patients were involved as “originators of the request for care” – as Bavo explains – to discuss and negotiate the design on a maquette, directly under the roof of Sint-Jozef. The final result is an unpredictable space disseminated with punctual enclosed glass boxes designed according to the changing needs of the community through reparations and juxtapositions, where the scars of the previous functioning of the building is visible, sometimes proudly exposed. The three storeys of the building are spatially open and always accessible, giving clear suggestion for its use. Sint-Jozef is now an open interior, that can be perceived as a garden within a house or – to put it in aDVVT’s words – a doorway to linger in.
- Project:
- PC Caritas, Sint-Jozef
- Location:
- Melle, Belgium
- Architect:
- architecten De Vylder Vinck Taillieu
- In collaboration with:
- Bavo
- Program:
- multifunctional space
- Completion:
- 2016



