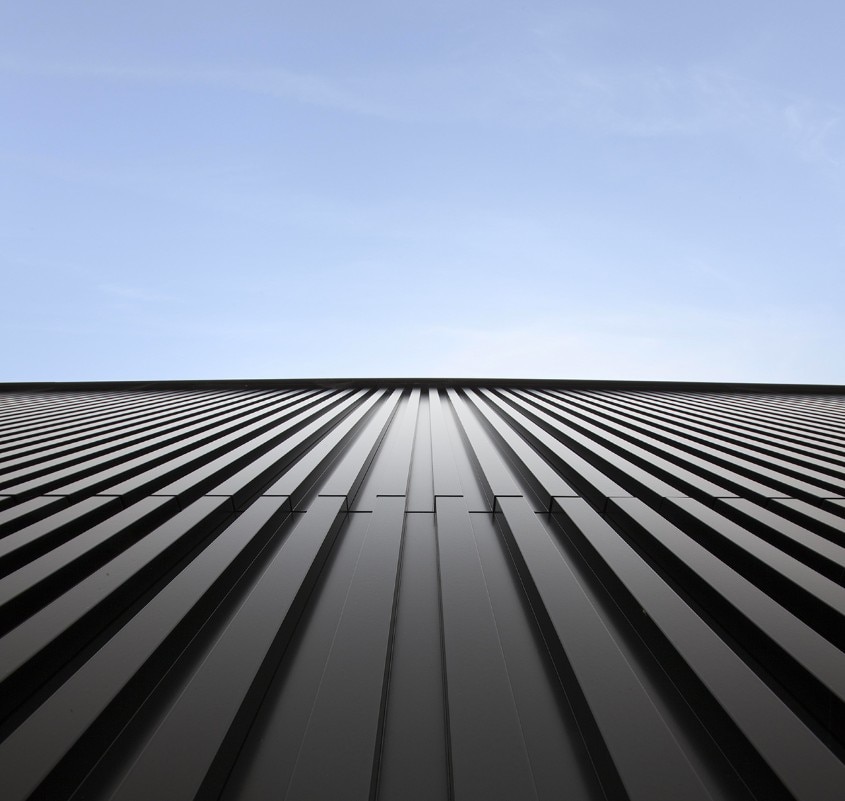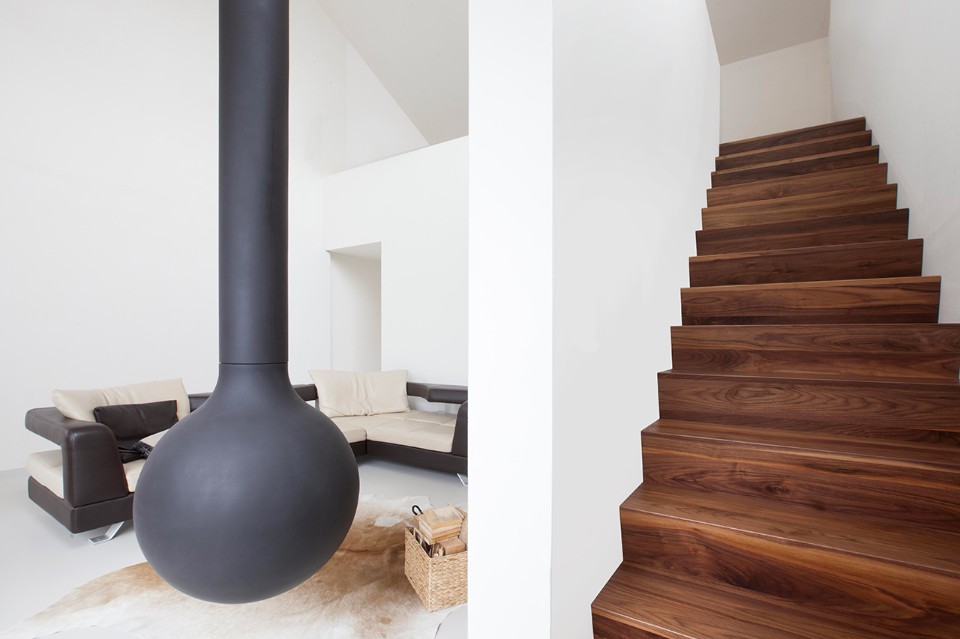Egide Meertens Plus Architects has completed a brick single family resindence in De Haan, Belgium. The design of this house is implanted onto the location of a building plot: a corner plot at the junction of two rural roads. A closed brick wall embraces the building and its front garden, creating the necessary security with respect to these two streets. A big window breaks through the closed structure, allowing a visual bridge between the house and its surroundings.

 View gallery
View gallery

14.595.33 presentatie 2017.11.08 (PT)

14.595.33 presentatie 2017.11.08 (PT)

14.595.33 presentatie 2017.11.08 (PT)
Behind this wall lurks an open ground-floor dwelling. Big windows offer a view of an indoor garden and the back garden. Each room has a visual relationship with this intimate outdoor environment. The architecture of the two volumes externalises the different functions: The living rooms are located under a flat roof, whilst the bedrooms have a pitched roof. A big window in the side wall of this upstairs floor draws in plenty of daylight. The roof slope reverberates via the void deep into the room.

- Project:
- Open family home
- Location:
- De Haan, Belgium
- Architect:
- Egide Meertens Plus Architecten
- Completion:
- 2017

























