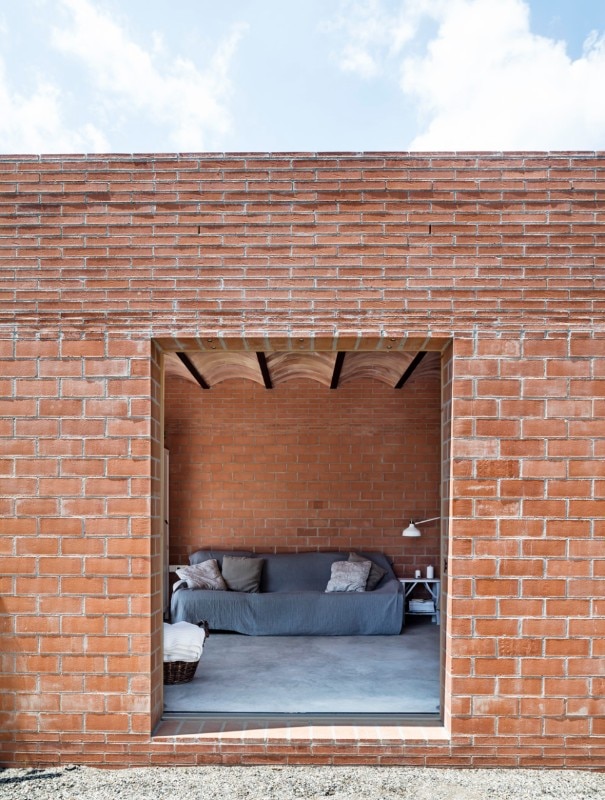
The electric car at the service of the Smart City
Power banks connected to the city grid and computation control units providing public data centers with informations related to traffic, environment and critical issues. At the Domus Talk organized with Renault, the role of EVs as accelerators of urban cognitivity emerged.
- Sponsored content
House 1219 is the latest housing building by Barcelona-based studio H Arquitectes. On a plot without salient features, the project took as starting point the restrictions marked by the geotechnical study, which showed that the first meters underground had a low resistance capacity. To avoid a deep foundation, not recommendable for both economic and environmental reasons, it was necessary to reanalyze the organization of the house and its building systems.

 View gallery
View gallery
The program is distributed in ten equal spaces of 3.5 x 5.12 meters. The versatility of these 18 square meters and the generous relationships between them offers, surprisingly, great freedom and allows imagining that the house can be used in very different ways over the years, creating rooms that can be independent or used as a single space. The brick architecture pursued was one that responds to the minimum and basic needs, avoiding superfluous elements, but that allows at the same time a maximum potential of uses. The house is just an infrastructure where the users can choose the best way to make it their own. The solar protection reproduces the interior grid with a vegetal protection organized like small chapels, creating a threshold that will prevent the summer sun from overheating the house, minimizing the visual impact of the construction, which will blend with the garden. House and garden would want to be one same thing, to live using the whole plot.

- Project:
- House 1219
- Location:
- Palau Solità i Plegamans
- Program:
- single family house
- Architect:
- H Arquitectes – David Lorente, Josep Ricart, Xavier Ros, Roger Tudó
- Collaborators:
- Blai Cabrero, Montse Fornés, Toni Jiménez Anglès, Carla Piñol
- Completion:
- 2017

A new world of Italian style
The result of an international joint venture, Nexion combines the values of Made in Italy with those of Indian manufacturing. A partnership from which the Lithic collection of ceramic surfaces was born.
- Sponsored content



















